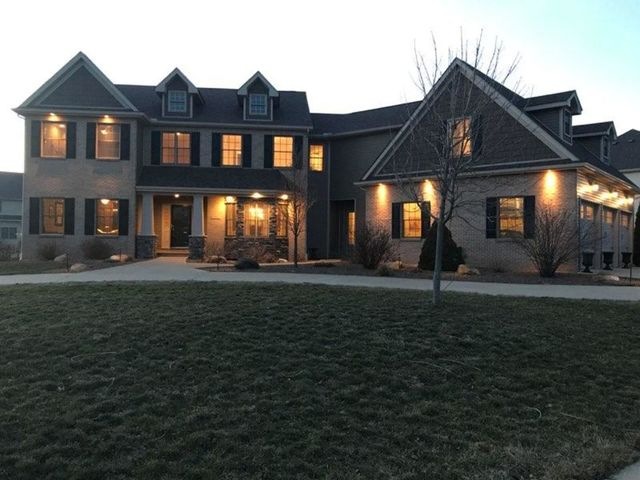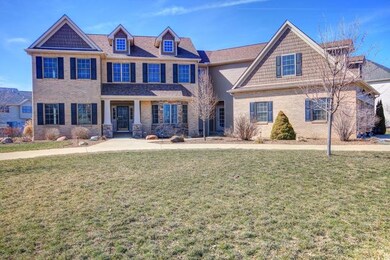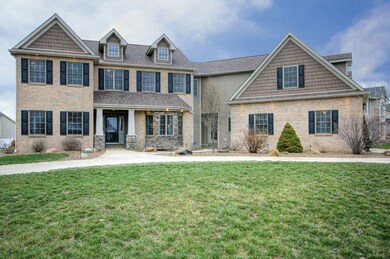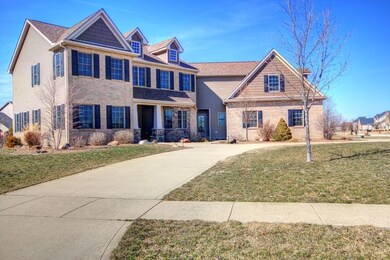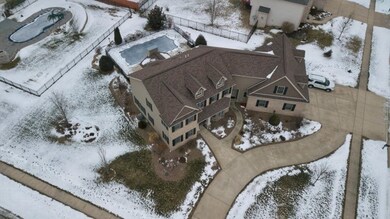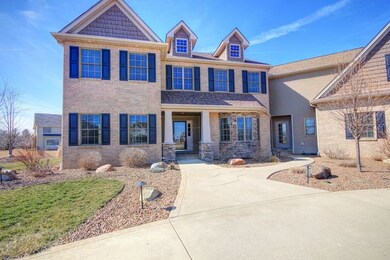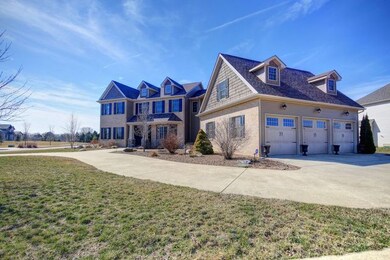
1211 Cozzene Dr Mahomet, IL 61853
Estimated Value: $529,000 - $700,000
Highlights
- In Ground Pool
- Deck
- Traditional Architecture
- Landscaped Professionally
- Vaulted Ceiling
- Wood Flooring
About This Home
As of June 2019Wow! A beautiful home in the Coveted Conway Farms Subdivision! Custom floor plan with timeless finishes throughout. This 4200 sq floorplan is set up to entertain yet cozy enough to feel at home no matter the season. Kitchen is lined with custom cabinetry & a 10' island and walk-in pantry. It spills into the exterior living space where you will find a custom deck/patio & an in ground pool. This home is all about the details & finishes! From the minute you drive up your horseshoe driveway you are welcomed by the professional landscape with ext. lighting throughout the yard. As you enter you walk through a brand new stone porch facade recently added with a custom cedar lined ceiling once you enter through your front door you will see a custom waterfall built-in to a stonewall just inside the living space. The master bathroom suite has been re-modeled with high quality construction., the library offers built-ins, rec space on second floor, solid hardwood floors, new roof, & much more!
Last Agent to Sell the Property
eXp Realty-Mahomet License #475124281 Listed on: 01/30/2019

Home Details
Home Type
- Single Family
Est. Annual Taxes
- $13,922
Year Built
- 2006
Lot Details
- East or West Exposure
- Fenced Yard
- Landscaped Professionally
- Corner Lot
HOA Fees
- $13 per month
Parking
- Attached Garage
- Parking Available
- Garage Transmitter
- Garage Door Opener
- Driveway
- Off-Street Parking
- Parking Included in Price
- Garage Is Owned
Home Design
- Traditional Architecture
- Brick Exterior Construction
- Slab Foundation
- Asphalt Shingled Roof
- Stone Siding
- Vinyl Siding
Interior Spaces
- Wet Bar
- Vaulted Ceiling
- Gas Log Fireplace
- Dining Area
- Library
- Bonus Room
- Wood Flooring
- Laundry on main level
Kitchen
- Breakfast Bar
- Walk-In Pantry
- Built-In Oven
- Cooktop
- Microwave
- Dishwasher
- Stainless Steel Appliances
- Kitchen Island
- Disposal
Bedrooms and Bathrooms
- Walk-In Closet
- Primary Bathroom is a Full Bathroom
- Dual Sinks
- Whirlpool Bathtub
- Separate Shower
Unfinished Basement
- Basement Fills Entire Space Under The House
- Rough-In Basement Bathroom
Outdoor Features
- In Ground Pool
- Deck
- Patio
- Porch
Utilities
- Forced Air Heating and Cooling System
- Heating System Uses Gas
Listing and Financial Details
- Homeowner Tax Exemptions
Ownership History
Purchase Details
Home Financials for this Owner
Home Financials are based on the most recent Mortgage that was taken out on this home.Purchase Details
Home Financials for this Owner
Home Financials are based on the most recent Mortgage that was taken out on this home.Purchase Details
Home Financials for this Owner
Home Financials are based on the most recent Mortgage that was taken out on this home.Purchase Details
Home Financials for this Owner
Home Financials are based on the most recent Mortgage that was taken out on this home.Purchase Details
Purchase Details
Home Financials for this Owner
Home Financials are based on the most recent Mortgage that was taken out on this home.Similar Homes in Mahomet, IL
Home Values in the Area
Average Home Value in this Area
Purchase History
| Date | Buyer | Sale Price | Title Company |
|---|---|---|---|
| Liagridonis Jennifer P | $460,000 | Attorney | |
| Czech Daniel E | $455,000 | American Coast Title | |
| Ackerman Dion L | $419,500 | None Available | |
| Gaddy Jeffrey M | $427,500 | None Available | |
| Metzger Brian | -- | None Available | |
| Champion Homes Inc | $75,000 | -- |
Mortgage History
| Date | Status | Borrower | Loan Amount |
|---|---|---|---|
| Open | Liagridonis Jennifer P | $415,000 | |
| Closed | Liagridonis Jennfier P | $415,000 | |
| Previous Owner | Liagridonis Jennifer P | $414,000 | |
| Previous Owner | Czech Daniel E | $453,100 | |
| Previous Owner | Ackerman Dion L | $229,500 | |
| Previous Owner | Gaddy Jeffrey M | $342,000 | |
| Previous Owner | Commerce Bank | $552,556 | |
| Previous Owner | Champion Homes Inc | $462,000 | |
| Previous Owner | Champion Homes Inc | $35,259 |
Property History
| Date | Event | Price | Change | Sq Ft Price |
|---|---|---|---|---|
| 06/03/2019 06/03/19 | Sold | $460,000 | -1.1% | $111 / Sq Ft |
| 03/15/2019 03/15/19 | Pending | -- | -- | -- |
| 01/30/2019 01/30/19 | For Sale | $465,000 | +2.2% | $112 / Sq Ft |
| 05/31/2018 05/31/18 | Sold | $455,000 | -2.2% | $110 / Sq Ft |
| 04/29/2018 04/29/18 | Pending | -- | -- | -- |
| 03/31/2018 03/31/18 | For Sale | $465,000 | -- | $112 / Sq Ft |
Tax History Compared to Growth
Tax History
| Year | Tax Paid | Tax Assessment Tax Assessment Total Assessment is a certain percentage of the fair market value that is determined by local assessors to be the total taxable value of land and additions on the property. | Land | Improvement |
|---|---|---|---|---|
| 2024 | $13,922 | $200,090 | $31,880 | $168,210 |
| 2023 | $13,922 | $181,900 | $28,980 | $152,920 |
| 2022 | $12,939 | $167,650 | $26,710 | $140,940 |
| 2021 | $12,283 | $158,460 | $25,250 | $133,210 |
| 2020 | $12,070 | $155,810 | $24,830 | $130,980 |
| 2019 | $11,774 | $153,360 | $24,440 | $128,920 |
| 2018 | $11,448 | $150,050 | $23,910 | $126,140 |
| 2017 | $11,296 | $146,390 | $23,330 | $123,060 |
| 2016 | $11,240 | $146,390 | $23,330 | $123,060 |
| 2015 | $10,960 | $146,390 | $23,330 | $123,060 |
| 2014 | $10,693 | $139,230 | $27,350 | $111,880 |
| 2013 | $10,390 | $139,230 | $27,350 | $111,880 |
Agents Affiliated with this Home
-
Nate Evans

Seller's Agent in 2019
Nate Evans
eXp Realty-Mahomet
(217) 493-9297
1,762 Total Sales
-
Nick Taylor

Buyer's Agent in 2018
Nick Taylor
Taylor Realty Associates
(217) 586-2578
813 Total Sales
Map
Source: Midwest Real Estate Data (MRED)
MLS Number: MRD10252462
APN: 15-13-23-106-006
- 1604 E Kassen Ave
- 711 Rapp Dr
- 1613 E Kassen Ave
- 1616 E Kassen Ave
- 804 S Jody Dr
- 715 Cole Ln
- 1908 Littlefield Ln
- 1617 Oliger Dr
- 1614 Oliger Dr
- 1809 Whisper Meadow Ln
- 1106 Riverside Ct
- 205 Ranch Ln
- 707 Country Ridge Dr
- 704 Isabella Dr
- 605 Wheatley Dr
- 602 Wheatley Dr
- 603 Wheatley Dr
- 504 Isabella Dr
- 507 Wheatley Dr
- 1808 S Orchard Dr
- 1211 Cozzene Dr
- 1209 Cozzene Dr
- 1210 Alydar Dr
- 1208 Alydar Dr
- 1208 E Alydar Dr
- 1207 Cozzene St
- 1408 Cross Creek Rd
- 1207 Cozzene Dr
- 1403 Cross Creek Rd
- 1405 Cross Creek Rd
- 1208 Cozzene Dr
- 1206 Alydar Dr
- 1407 Cross Creek Rd
- 1205 Cozzene Dr
- 1205 Cozzene St
- 1213 Alydar Dr
- 1401 Cross Creek Rd
- 1206 Cozzene Dr
- 1409 Cross Creek Rd
- 1211 Alydar Dr
