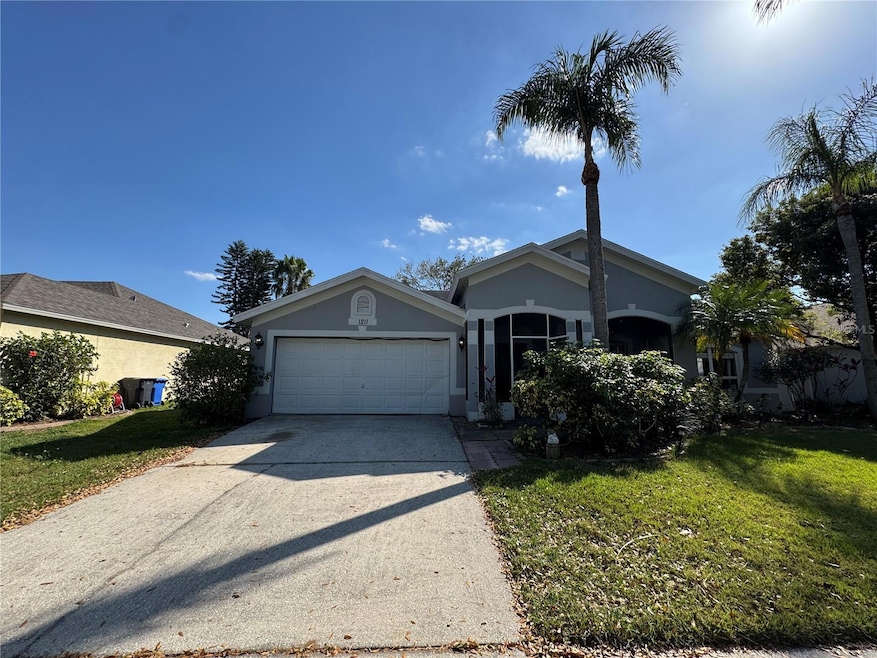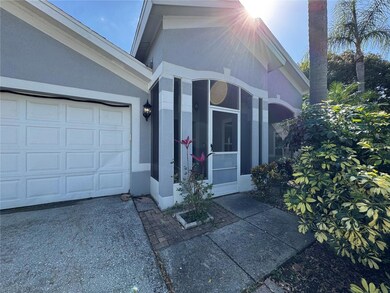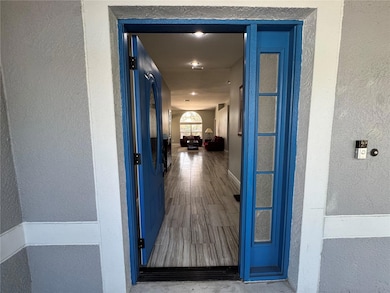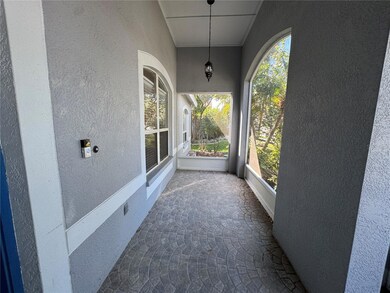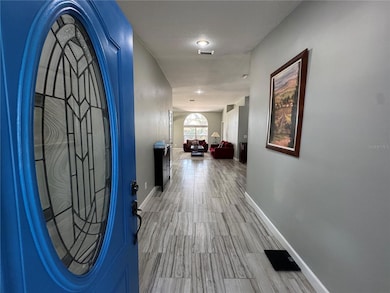1211 Dew Bloom Rd Brandon, FL 33511
Highlights
- Open Floorplan
- Clubhouse
- Tennis Courts
- Bloomingdale High School Rated A
- Community Pool
- 2 Car Attached Garage
About This Home
Available now and pet-friendly! This upgraded 4-bedroom, 2-bathroom, 2-car garage home in Brentwood Hills offers an open layout with ceramic tile flooring throughout the main living areas. The kitchen is well-appointed with granite countertops, stone accents, and stainless steel appliances. The primary suite features a jetted tub, providing a great space to unwind. Brentwood Hills is a well-maintained community with a resort-style pool, basketball and tennis courts, a playground, and a soccer field. Conveniently located off State Route 60, this home is just minutes from Publix, Walmart, Costco, Chick-fil-A, and a variety of restaurants and entertainment options.
Listing Agent
FRANK ALBERT REALTY Brokerage Phone: 888-883-8509 License #3429364 Listed on: 03/06/2025
Home Details
Home Type
- Single Family
Est. Annual Taxes
- $3,977
Year Built
- Built in 1999
Lot Details
- 7,700 Sq Ft Lot
- Lot Dimensions are 70x110
Parking
- 2 Car Attached Garage
Interior Spaces
- 2,322 Sq Ft Home
- 1-Story Property
- Open Floorplan
- Carpet
Kitchen
- Range
- Microwave
- Dishwasher
Bedrooms and Bathrooms
- 4 Bedrooms
- Walk-In Closet
- 2 Full Bathrooms
Laundry
- Laundry Room
- Dryer
- Washer
Utilities
- Central Heating and Cooling System
- Electric Water Heater
Listing and Financial Details
- Residential Lease
- Security Deposit $2,800
- Property Available on 3/6/25
- The owner pays for trash collection
- 12-Month Minimum Lease Term
- $200 Application Fee
- 1 to 2-Year Minimum Lease Term
- Assessor Parcel Number U-25-29-20-2FZ-000006-00061.0
Community Details
Overview
- Property has a Home Owners Association
- See Remarks Association
- Brentwood Hills Trct F Un 2 Subdivision
Amenities
- Clubhouse
Recreation
- Tennis Courts
- Community Basketball Court
- Community Playground
- Community Pool
- Park
Pet Policy
- Pet Deposit $300
- 2 Pets Allowed
- $300 Pet Fee
- Dogs and Cats Allowed
- Medium pets allowed
Map
Source: Stellar MLS
MLS Number: TB8358878
APN: U-25-29-20-2FZ-000006-00061.0
- 1029 Sonesta Ave
- 1107 Southside Dr
- 1028 Coretto Ave
- 607 Tuscanny St
- 736 Tuscanny St
- 507 Second St
- 808 Vittorio Place
- 506 Third St
- 529 Tuscanny St
- 1105 Briarwood Rd
- 501 Third St
- 0 Dew Bloom Rd Unit MFRL4947412
- 511 Fourth St
- 401 2nd St
- 1356 Dew Bloom Rd
- 505 Fourth St
- 312 2nd St
- 410 5th St
- 812 Viscount St
- 1706 Erin Brooke Dr
- 1702 Erin Brooke Dr
- 403 Margot Ct
- 1040 Oliveto Verdi Ct
- 1818 Citrus Orchard Way
- 1022 Oliveto Verdi Ct
- 504 Greg St
- 819 Sandy Trail Place
- 503 Greg St
- 2003 Paladin Ct
- 729 Holly Terrace
- 320 Laxton Ln
- 210 Chardonnay Place
- 412 Summerlyn Dr
- 213 Belfort Place
- 1903 Brandon Brook Rd
- 2212 Golden Oak Ln
- 510 Lisa Ln
- 2231 Golden Oak Ln
- 2113 E Lumsden Rd
- 518 Napa Valley Cir
