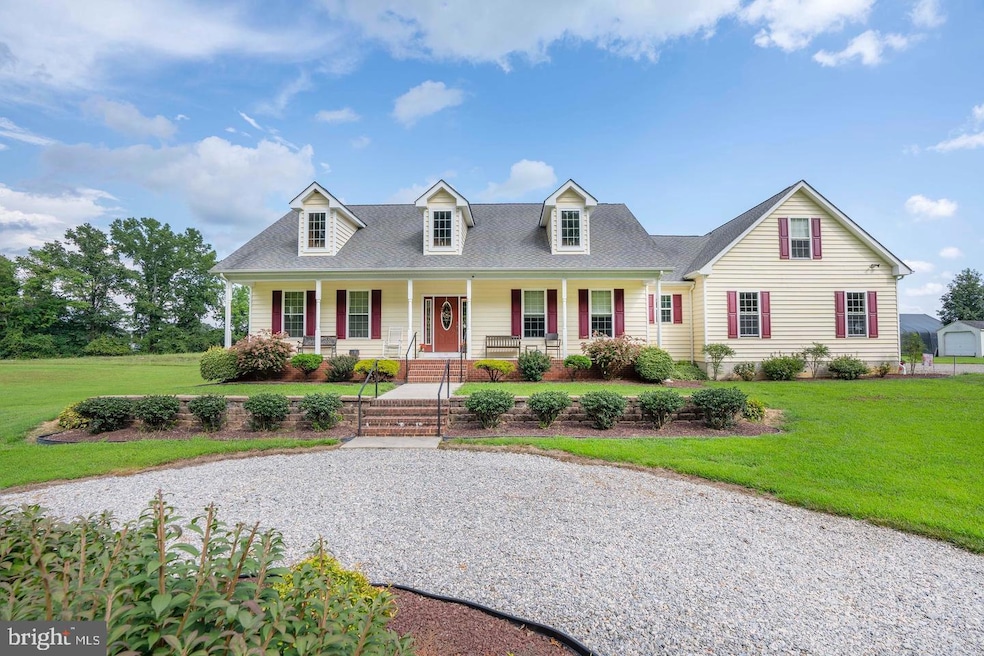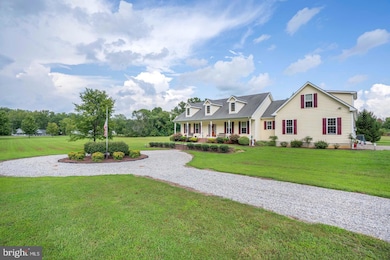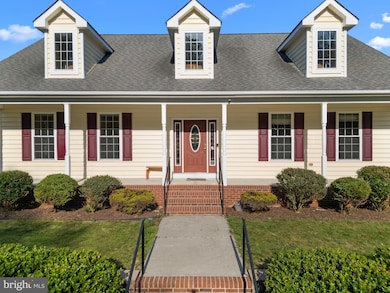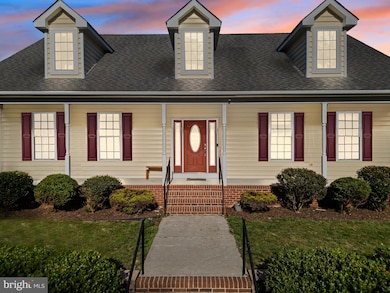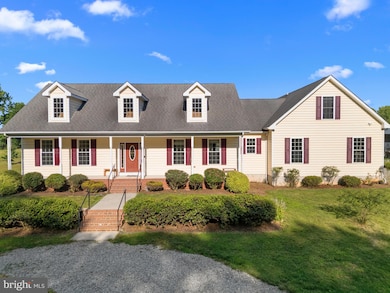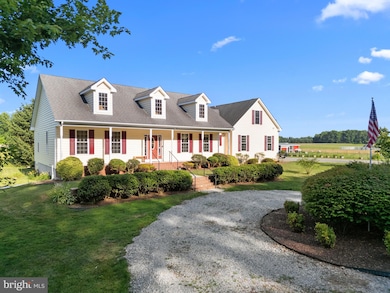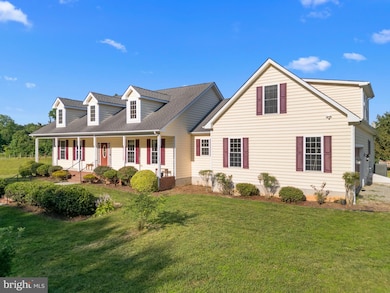1211 Dexter Corner Rd Townsend, DE 19734
Estimated payment $5,538/month
Highlights
- Horses Allowed On Property
- 8.04 Acre Lot
- Deck
- Bunker Hill Elementary School Rated A-
- Cape Cod Architecture
- 5-minute walk to Blackbird State Forest
About This Home
Stop the search—this is the one!! Are you tired of seeing cookie-cutter homes with cramped rooms and small yards? Look no further. This exceptional home offers FIVE spacious bedrooms with walk-in closets, three and a half bathrooms, and sits on a stunning 8.04-acre corner lot with fruit trees in the front yard: apple, pear, peach, persimmon, and fig! The current owners have taken this already incredible property to the next level with significant upgrades, including a brand new 30x36 pole barn with permits, tons of storage, sitting on a concrete slab, a massive 20x30 expanded Trex deck, and a whole-home water conditioning system. They've also added two additional bedrooms upstairs, each with walk-in closets, bringing both flexibility and functionality to the floor plan. A large fenced area has been installed—perfect for pets, recreation, a farm, a place to raise horses, or gardening—and there's even a chicken and goat coop that will stay with the property and ready for your homestead living. From the moment you arrive, you’ll be captivated by the covered front porch, the circular driveway, and side-turned two-car garage. Inside, you'll find that every room is generously sized (no exaggeration) and thoughtfully designed for functionality. The welcoming foyer opens to a formal dining room with hardwood floors and expansive windows that flood the space with natural light. The family room features soaring cathedral ceilings and a stunning floor-to-ceiling, double-sided stone fireplace. On the opposite side of the fireplace is a beautiful sunroom, with three sets of French doors, cathedral ceilings, tile flooring, and an abundance of windows to bring in light and fresh air. The kitchen is spacious and well-equipped, offering 42" cabinetry, stainless steel appliances, tile flooring, a large eat-in breakfast area, an oversized walk-in pantry, and brand NEW quartz countertops and farmhouse sink. The primary suite, located just off the kitchen, is a true retreat. It includes two large walk-in closets and a luxurious en-suite bathroom with dual vanities, a tile-surround garden tub, walk-in shower, and tile flooring. Two more oversized bedrooms and a full hall bath are located on the opposite side of the main level. There’s also a laundry room with pocket doors, laundry sink, built-in cabinetry, and a half bath—also with pocket doors for added convenience. Upstairs, you’ll find two massive bedrooms and walk-in closets, a large loft between the two bedrooms, and a full bathroom, giving you even more flexibility to tailor the space to your needs. The basement is enormous and unfinished, offering endless possibilities with plenty of natural light and a walk-up Bilco door exit. It’s ready for your personal touch, whether you envision a workshop, gym, playroom, or entertainment area. Additional features include holiday window lighting on a timer switch, a central vacuum system for easy cleaning, and a meticulously maintained, spotless interior that reflects true pride of ownership. This one-of-a-kind home offers the perfect combination of space, privacy, charm, and modern upgrades. Whether you're dreaming of reviving the old Christmas Tree Farm, raising chickens, starting your own farm, entertaining on your expansive deck, or simply enjoying the peaceful setting, this home has it all. Schedule your private tour today and come experience your own slice of paradise!
Listing Agent
(302) 279-8340 john@thelyonsteamre.com Crown Homes Real Estate Brokerage Phone: 3022798340 Listed on: 06/23/2025
Home Details
Home Type
- Single Family
Est. Annual Taxes
- $4,921
Year Built
- Built in 2008 | Remodeled in 2025
Lot Details
- 8.04 Acre Lot
- Rural Setting
- Property is Fully Fenced
- Wood Fence
- No Through Street
- Private Lot
- Premium Lot
- Level Lot
- Cleared Lot
- Backs to Trees or Woods
- Back, Front, and Side Yard
- Ground Rent
- Property is zoned SR
Parking
- 2 Car Direct Access Garage
- 20 Driveway Spaces
- Oversized Parking
- Parking Storage or Cabinetry
- Side Facing Garage
- Garage Door Opener
- Circular Driveway
- Gravel Driveway
Home Design
- Cape Cod Architecture
- Shingle Roof
- Vinyl Siding
- Concrete Perimeter Foundation
Interior Spaces
- 3,941 Sq Ft Home
- Property has 1.5 Levels
- Cathedral Ceiling
- Fireplace
Kitchen
- Breakfast Area or Nook
- Built-In Oven
- Electric Oven or Range
- Range Hood
- Microwave
- Dishwasher
- Stainless Steel Appliances
- Farmhouse Sink
Flooring
- Wood
- Carpet
- Tile or Brick
Bedrooms and Bathrooms
- 5 Main Level Bedrooms
- Soaking Tub
Laundry
- Laundry Room
- Laundry on main level
- Dryer
- Washer
Unfinished Basement
- Basement Fills Entire Space Under The House
- Sump Pump
- Basement Windows
Home Security
- Monitored
- Exterior Cameras
- Fire and Smoke Detector
Outdoor Features
- Deck
- Pole Barn
- Shed
- Outbuilding
- Rain Gutters
- Porch
Utilities
- Forced Air Heating and Cooling System
- 200+ Amp Service
- Propane
- Well
- Electric Water Heater
- Water Conditioner is Owned
- Private Sewer
Additional Features
- Low Pile Carpeting
- Horses Allowed On Property
Community Details
- No Home Owners Association
Listing and Financial Details
- Tax Lot 251
- Assessor Parcel Number 14-019.00-251
Map
Home Values in the Area
Average Home Value in this Area
Tax History
| Year | Tax Paid | Tax Assessment Tax Assessment Total Assessment is a certain percentage of the fair market value that is determined by local assessors to be the total taxable value of land and additions on the property. | Land | Improvement |
|---|---|---|---|---|
| 2024 | $5,181 | $127,400 | $12,600 | $114,800 |
| 2023 | $4,402 | $127,400 | $12,600 | $114,800 |
| 2022 | $4,434 | $127,400 | $12,600 | $114,800 |
| 2021 | $2,699 | $127,400 | $12,600 | $114,800 |
| 2020 | $2,662 | $127,400 | $12,600 | $114,800 |
| 2019 | $2,425 | $127,400 | $12,600 | $114,800 |
| 2018 | $2,322 | $127,400 | $12,600 | $114,800 |
| 2017 | $1,874 | $127,400 | $12,600 | $114,800 |
| 2016 | $1,874 | $127,400 | $12,600 | $114,800 |
| 2015 | $1,804 | $127,400 | $12,600 | $114,800 |
| 2014 | $1,798 | $127,400 | $12,600 | $114,800 |
Property History
| Date | Event | Price | List to Sale | Price per Sq Ft | Prior Sale |
|---|---|---|---|---|---|
| 11/25/2025 11/25/25 | Price Changed | $998,500 | -0.1% | $253 / Sq Ft | |
| 08/12/2025 08/12/25 | Price Changed | $999,000 | -9.2% | $253 / Sq Ft | |
| 06/23/2025 06/23/25 | For Sale | $1,100,000 | +37.5% | $279 / Sq Ft | |
| 12/10/2021 12/10/21 | Sold | $800,000 | -3.0% | $203 / Sq Ft | View Prior Sale |
| 09/20/2021 09/20/21 | Pending | -- | -- | -- | |
| 09/02/2021 09/02/21 | For Sale | $825,000 | -- | $209 / Sq Ft |
Purchase History
| Date | Type | Sale Price | Title Company |
|---|---|---|---|
| Deed | -- | None Listed On Document | |
| Interfamily Deed Transfer | -- | None Available |
Mortgage History
| Date | Status | Loan Amount | Loan Type |
|---|---|---|---|
| Open | $319,000 | New Conventional | |
| Previous Owner | $390,000 | Construction |
Source: Bright MLS
MLS Number: DENC2083930
APN: 14-019.00-251
- 0 Dexter Corner Rd Unit DENC2075584
- 0 Blackbird Station Rd Unit DENC2096526
- 902 Vandyke Greenspring Rd
- 0 Lot 6 Ratledge Rd
- 342 Coralroot Dr
- 341 Coralroot Dr
- 340 Coralroot Dr
- 631 Commerce St
- 131 Log Yard Ln
- 306 Lattomus St
- 355 Masseys Church Rd
- 735 Tracy Cir
- 416 Bellflower Way Unit PENNSBURY PLAN
- 418 Bellflower Way Unit MONTCHANIN PLAN
- 420 Bellflower Way Unit MERION PLAN
- 422 Bellflower Way Unit CHALFONT PLAN
- 308 Gray St
- 109 New Discovery Rd
- 6147 Summit Bridge Rd
- 112 Hidden Creek Blvd
- 320 Main St Unit 1
- 521 Goldsborough Dr
- 1015 Robinson Rd
- 5 W Minglewood Dr
- 712 Wallasey Dr
- 1 Dornoch Way
- 188 Sentir Way
- 204 Beckington Ct
- 17 Providence Dr
- 150 Greens Branch Ln
- 356 N Main St Unit 2
- 88 Smyrna Ave
- 103 Patriot Dr
- 250 Celebration Ct
- 319 E Cochran St
- 303 E Green St
- 22 E Mount Vernon St
- 103 Trupenny Turn
- 211 Bonnybrook Rd
- 50 Harkins Dr
Ask me questions while you tour the home.
