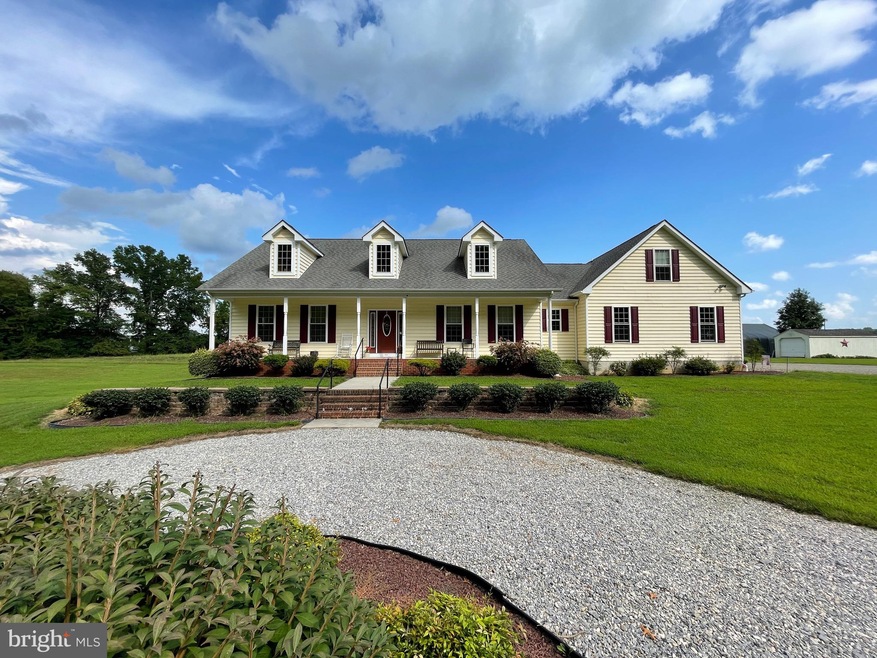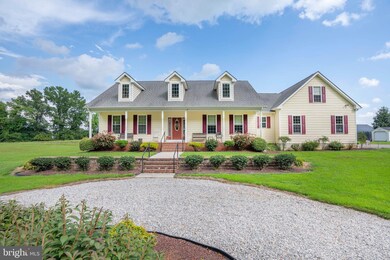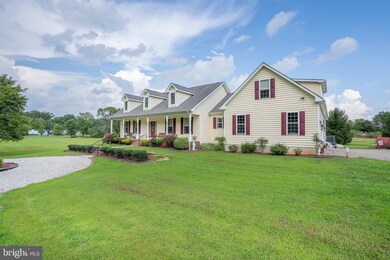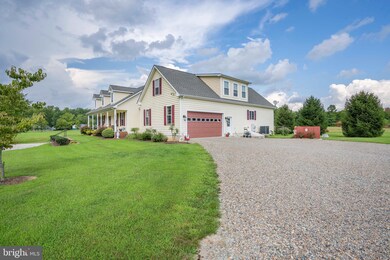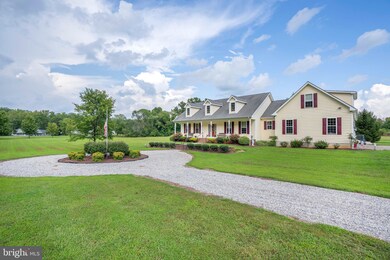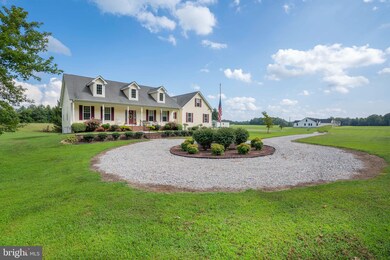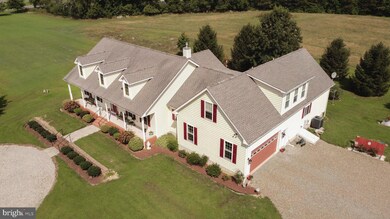
1211 Dexter Corner Rd Townsend, DE 19734
Highlights
- Horses Allowed On Property
- View of Trees or Woods
- Deck
- Cantwell's Bridge Middle School Rated A
- Cape Cod Architecture
- 5-minute walk to Blackbird State Forest
About This Home
As of December 2021Stop the search.... this one is it! Are you tired of looking at the same style homes, with small rooms and tiny yards?? Well, this home offers four HUGE bedrooms, three and a half bathrooms, and 8.04 ACRES!! This was once home of the Schauer Family Christmas Tree Farm! You could certainly have your own Christmas Tree Farm here as well. Not only is the acreage usable and beautiful, it is so peaceful! This home has a lovely front porch that is perfect for enjoying the sunrise or sunset! This home sits on a corner lot with a circular driveway, side turned garage, back deck and covered carport. When I tell you that every room in this home is large, there is no exaggeration here. As you enter the large foyer, the formal dining room is on your right with hardwood flooring and elongated windows for plenty of natural lighting. The family room has soaring cathedral ceilings, with a stunning floor to ceiling stone (double sided) gas fireplace, mantel and raised hearth. The sunroom is on the other side of the fireplace, offering three separate French door options for an ultimate cross breeze. The sunrooms has cathedral ceilings, a bounty of windows, and tile flooring. The kitchen is huge with more cabinets that you can fill, 42" cabinets, pots and pans drawers, tile flooring, stainless appliances, plenty of countertop space, a large eat-in breakfast area and an extra-large pantry! Then the primary bedroom is off the kitchen. This room (again huge) offers two large walk-in closets and a beautiful en-suite bathroom. This bathroom has a double bowl vanity, a large tile surround garden tub, tile flooring and a walk-in shower. The hall bath is also tile flooring which is shared by two large bedrooms on the other side of the home. The main level also has a laundry room with pocket doors, a laundry sink, plenty of cabinets for storage and a half bath (also with pocket doors). Every room and bathroom has a large closet or linen closet. There is an expansive finished space above the garage, laundry and primary bedroom. This space is currently being utilized as an office/media room/library. You could use this space as the fourth bedroom (which would be a dream for so many) and there is a full bathroom with tile flooring. The basement is (you guessed it) HUGE! This space is unfinished but waiting for your personal touch! The possibilities are endless here! There are plenty of windows and a walk-up bilco doors exit. The home also comes with holiday window lighting that is set on a timer switch. And there is a central vacuum system, so cleaning will be a breeze! The sellers thought of so many things when they built this home, and it shows! Not to mention, it is clean as a whistle! Schedule your tours now and own a little piece of paradise!
Home Details
Home Type
- Single Family
Est. Annual Taxes
- $4,380
Year Built
- Built in 2008
Lot Details
- 8.04 Acre Lot
- Extensive Hardscape
- Premium Lot
- Open Lot
- Cleared Lot
- Backs to Trees or Woods
- Back, Front, and Side Yard
- Property is zoned SR
Parking
- 2 Car Direct Access Garage
- 20 Driveway Spaces
- Oversized Parking
- Parking Storage or Cabinetry
- Side Facing Garage
- Garage Door Opener
- Circular Driveway
- Gravel Driveway
Home Design
- Cape Cod Architecture
- Advanced Framing
- Shingle Roof
- Vinyl Siding
Interior Spaces
- 3,941 Sq Ft Home
- Property has 1.5 Levels
- Cathedral Ceiling
- Double Sided Fireplace
- Fireplace With Glass Doors
- Stone Fireplace
- Gas Fireplace
- Views of Woods
- Fire and Smoke Detector
- Laundry on main level
Flooring
- Wood
- Carpet
- Ceramic Tile
Bedrooms and Bathrooms
Unfinished Basement
- Basement Fills Entire Space Under The House
- Walk-Up Access
- Basement Windows
Accessible Home Design
- Halls are 36 inches wide or more
- Garage doors are at least 85 inches wide
- Doors with lever handles
- Doors are 32 inches wide or more
- More Than Two Accessible Exits
- Low Pile Carpeting
Outdoor Features
- Deck
- Exterior Lighting
- Rain Gutters
- Porch
Horse Facilities and Amenities
- Horses Allowed On Property
Utilities
- Forced Air Heating and Cooling System
- Heating System Powered By Leased Propane
- 200+ Amp Service
- Propane
- Well
- Electric Water Heater
- Private Sewer
- Phone Available
- Cable TV Available
Community Details
- No Home Owners Association
Listing and Financial Details
- Tax Lot 251
- Assessor Parcel Number 14-019.00-251
Ownership History
Purchase Details
Home Financials for this Owner
Home Financials are based on the most recent Mortgage that was taken out on this home.Purchase Details
Home Financials for this Owner
Home Financials are based on the most recent Mortgage that was taken out on this home.Similar Homes in Townsend, DE
Home Values in the Area
Average Home Value in this Area
Purchase History
| Date | Type | Sale Price | Title Company |
|---|---|---|---|
| Deed | -- | None Listed On Document | |
| Interfamily Deed Transfer | -- | None Available |
Mortgage History
| Date | Status | Loan Amount | Loan Type |
|---|---|---|---|
| Open | $600,000 | New Conventional | |
| Closed | $319,000 | New Conventional | |
| Previous Owner | $352,321 | Adjustable Rate Mortgage/ARM | |
| Previous Owner | $351,300 | New Conventional | |
| Previous Owner | $390,215 | Unknown | |
| Previous Owner | $390,000 | Construction |
Property History
| Date | Event | Price | Change | Sq Ft Price |
|---|---|---|---|---|
| 06/23/2025 06/23/25 | For Sale | $1,100,000 | +37.5% | $279 / Sq Ft |
| 12/10/2021 12/10/21 | Sold | $800,000 | -3.0% | $203 / Sq Ft |
| 09/20/2021 09/20/21 | Pending | -- | -- | -- |
| 09/02/2021 09/02/21 | For Sale | $825,000 | -- | $209 / Sq Ft |
Tax History Compared to Growth
Tax History
| Year | Tax Paid | Tax Assessment Tax Assessment Total Assessment is a certain percentage of the fair market value that is determined by local assessors to be the total taxable value of land and additions on the property. | Land | Improvement |
|---|---|---|---|---|
| 2024 | $5,181 | $127,400 | $12,600 | $114,800 |
| 2023 | $4,402 | $127,400 | $12,600 | $114,800 |
| 2022 | $4,434 | $127,400 | $12,600 | $114,800 |
| 2021 | $2,699 | $127,400 | $12,600 | $114,800 |
| 2020 | $2,662 | $127,400 | $12,600 | $114,800 |
| 2019 | $2,425 | $127,400 | $12,600 | $114,800 |
| 2018 | $2,322 | $127,400 | $12,600 | $114,800 |
| 2017 | $1,874 | $127,400 | $12,600 | $114,800 |
| 2016 | $1,874 | $127,400 | $12,600 | $114,800 |
| 2015 | $1,804 | $127,400 | $12,600 | $114,800 |
| 2014 | $1,798 | $127,400 | $12,600 | $114,800 |
Agents Affiliated with this Home
-
Kelly Clark

Seller's Agent in 2025
Kelly Clark
Crown Homes Real Estate
(302) 757-6041
352 Total Sales
-
Justin Campbell

Buyer's Agent in 2021
Justin Campbell
RE/MAX
(302) 319-1325
56 Total Sales
Map
Source: Bright MLS
MLS Number: DENC2006068
APN: 14-019.00-251
- 520 Blackbird Station Rd
- 0 Dexter Corner Rd Unit DENC2075584
- 0 Blackbird Station Rd Unit DENC2082892
- 418 Blackbird Station Rd
- 114 Lloyd Guessford Rd
- 321 Oliver Guessford Rd
- 247 Lloyd Guessford Rd
- 330 Meadow Vista Dr
- 1652 Harvey Straughn Rd
- 1157 Caldwell Corner Rd
- 161 Massey Church Rd
- 1081 Caldwell Corner Rd
- 214 Raleigh Mitchell Ln
- 340 Coralroot Dr
- 338 Coralroot Dr
- 695 South St
- 4437 Dupont Pkwy
- 4273 Dupont Pkwy
- 646 Commerce St
- 414 Bellflower Way Unit FALLSTON PLAN
