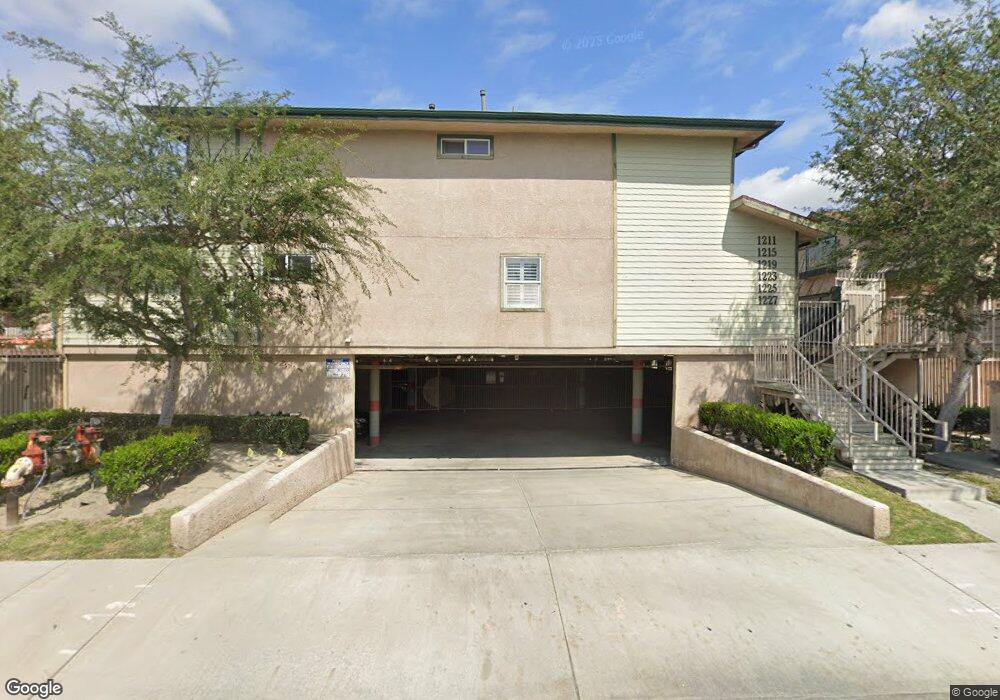1211 E Carson St Unit 25 Carson, CA 90745
Estimated Value: $598,000 - $633,746
3
Beds
3
Baths
1,350
Sq Ft
$456/Sq Ft
Est. Value
About This Home
This home is located at 1211 E Carson St Unit 25, Carson, CA 90745 and is currently estimated at $615,187, approximately $455 per square foot. 1211 E Carson St Unit 25 is a home located in Los Angeles County with nearby schools including Del Amo Elementary School, Andrew Carnegie Middle School, and Rancho Dominguez Preparatory School.
Ownership History
Date
Name
Owned For
Owner Type
Purchase Details
Closed on
Oct 17, 2019
Sold by
Hall Derek L
Bought by
Moxley Gilbert L
Current Estimated Value
Home Financials for this Owner
Home Financials are based on the most recent Mortgage that was taken out on this home.
Original Mortgage
$370,500
Outstanding Balance
$324,577
Interest Rate
3.5%
Estimated Equity
$290,610
Purchase Details
Closed on
May 18, 2005
Sold by
Vista Del Montano Llc
Bought by
Hall Derek L
Home Financials for this Owner
Home Financials are based on the most recent Mortgage that was taken out on this home.
Original Mortgage
$276,808
Interest Rate
6.5%
Mortgage Type
Purchase Money Mortgage
Create a Home Valuation Report for This Property
The Home Valuation Report is an in-depth analysis detailing your home's value as well as a comparison with similar homes in the area
Home Values in the Area
Average Home Value in this Area
Purchase History
| Date | Buyer | Sale Price | Title Company |
|---|---|---|---|
| Moxley Gilbert L | $390,000 | First American Title Company | |
| Hall Derek L | $346,500 | Stewart Title |
Source: Public Records
Mortgage History
| Date | Status | Borrower | Loan Amount |
|---|---|---|---|
| Open | Moxley Gilbert L | $370,500 | |
| Previous Owner | Hall Derek L | $276,808 | |
| Closed | Hall Derek L | $69,202 |
Source: Public Records
Tax History
| Year | Tax Paid | Tax Assessment Tax Assessment Total Assessment is a certain percentage of the fair market value that is determined by local assessors to be the total taxable value of land and additions on the property. | Land | Improvement |
|---|---|---|---|---|
| 2025 | $5,399 | $426,517 | $248,693 | $177,824 |
| 2024 | $5,399 | $418,155 | $243,817 | $174,338 |
| 2023 | $5,302 | $409,957 | $239,037 | $170,920 |
| 2022 | $5,042 | $401,919 | $234,350 | $167,569 |
| 2021 | $4,985 | $394,039 | $229,755 | $164,284 |
| 2019 | $4,914 | $390,000 | $193,200 | $196,800 |
| 2018 | $4,951 | $390,000 | $193,200 | $196,800 |
| 2016 | $3,735 | $290,000 | $143,700 | $146,300 |
| 2015 | $3,488 | $270,000 | $133,800 | $136,200 |
| 2014 | $3,095 | $232,000 | $115,000 | $117,000 |
Source: Public Records
Map
Nearby Homes
- 21321 Alvar Place
- 1502 E Carson St Unit 5
- 21992 Acarus Ave
- 814 E Calbas St
- 807 E Calbas St
- 750 E Carson St Unit 67
- 21910 Newkirk Ave
- 21322 Millpoint Ave
- 21730 Grace Ave Unit 2
- 22108 Avalon Blvd
- 618 E 225th St
- 429 Willow Run Ln
- 1038 E Denwall Dr
- 21719 Neptune Ave
- 328 E 213th St
- 20203 Tillman Ave
- 20123 Annalee Ave
- 325 E 222nd St
- 22909 Serra Dr
- 229 E 220th St
- 1211 E Carson St Unit 26
- 1211 E Carson St Unit 28
- 1211 E Carson St Unit 24
- 1215 E Carson St Unit 23
- 1215 E Carson St Unit 22
- 1215 E Carson St Unit 21
- 1215 E Carson St Unit 18
- 1215 E Carson St Unit 19
- 1215 E Carson St Unit 20
- 1229 E Carson St Unit 3
- 1229 E Carson St Unit 2
- 1229 E Carson St Unit 1
- 1209 E Carson St
- 1235 E Carson St
- 1235 E Carson St Unit B
- 1235 E Carson St Unit 1
- 1235 E Carson St Unit 2
- 1235 E Carson St Unit 3
- 1235 E Carson St Unit 4
- 1235 E Carson St Unit 5
