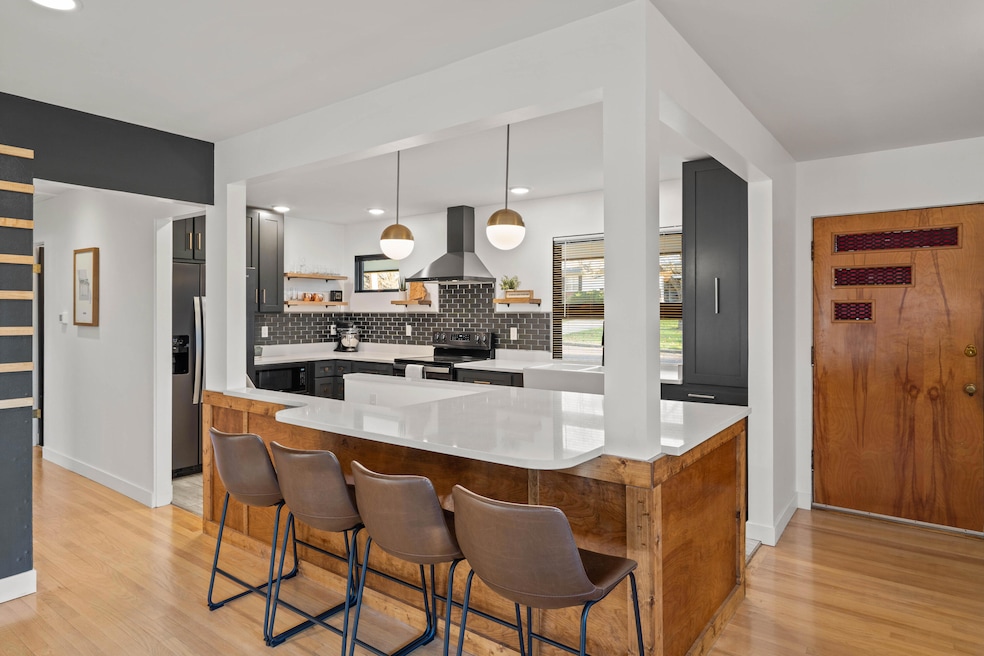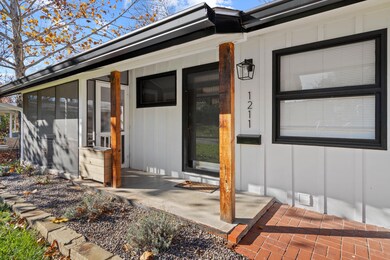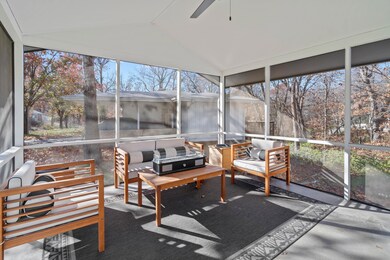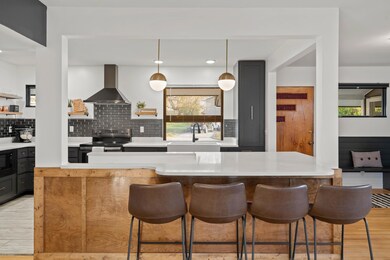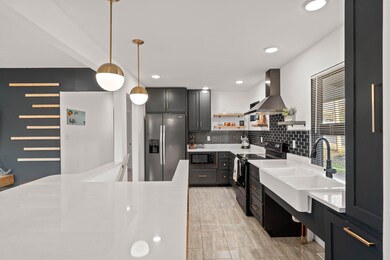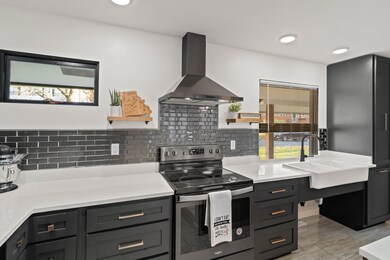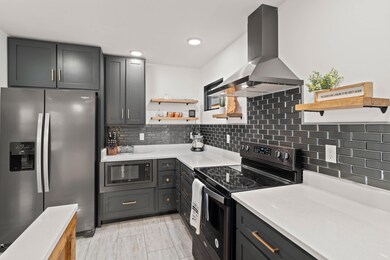
1211 Frances Dr Columbia, MO 65203
Westwinds Park NeighborhoodHighlights
- Ranch Style House
- Partially Wooded Lot
- Solid Surface Countertops
- David H. Hickman High School Rated A-
- Wood Flooring
- No HOA
About This Home
As of February 2025Welcome to this enchanting retreat in Central Columbia, poised on a tree-filled cul-de-sac where charm and style merge to create the ideal home. This gem features four bedrooms, two stylishly updated bathrooms, a modern and open kitchen/living room, a partially finished walkout basement, and a 1-car detached garage. Step inside to find beautiful wood flooring accented by a modern color palette including a stunning accent wall in the living room, plus many well positioned windows that bathe the space in natural light. Buyer to verify all facts and information including but not limited to schools, taxes, sq. footage, room sizes, zoning, restrictions, HOA, dues, etc. The heart of the home is the remodeled kitchen, equipped with a center island, breakfast bar seating, floating shelves, soft-close cabinetry, a gorgeous backsplash, hood vent, stainless appliances, and an apron sink. Main level bathroom dazzles with its tiled shower surround, hexagon tile flooring, and modern vanity, fixture, and mirror. The lower level boasts plush new carpeting in the fourth bedroom, great lighting, luxury vinyl plank flooring in the spacious living room, and an updated bathroom, alongside the laundry room and unfinished storage space. This inspiring home is a must-see!
Last Agent to Sell the Property
Bev & Co. Realty, LLC License #1999093783 Listed on: 01/17/2025
Home Details
Home Type
- Single Family
Est. Annual Taxes
- $1,873
Year Built
- Built in 1958
Lot Details
- Lot Dimensions are 105x216.40x100.7x158.7
- South Facing Home
- Lot Has A Rolling Slope
- Partially Wooded Lot
Parking
- 1 Car Detached Garage
Home Design
- Ranch Style House
- Traditional Architecture
- Concrete Foundation
- Poured Concrete
- Composition Roof
Interior Spaces
- Ceiling Fan
- Paddle Fans
- Window Treatments
- Wood Frame Window
- Family Room
- Living Room
- Combination Kitchen and Dining Room
- Screened Porch
- Partially Finished Basement
- Walk-Out Basement
- Washer and Dryer Hookup
Kitchen
- Electric Range
- <<microwave>>
- Kitchen Island
- Solid Surface Countertops
Flooring
- Wood
- Carpet
- Tile
- Vinyl
Bedrooms and Bathrooms
- 4 Bedrooms
- Bathroom on Main Level
- 2 Full Bathrooms
- <<tubWithShowerToken>>
Home Security
- Smart Thermostat
- Storm Doors
- Fire and Smoke Detector
Schools
- Russell Boulevard Elementary School
- West Middle School
- Hickman High School
Utilities
- Forced Air Heating and Cooling System
- Heating System Uses Natural Gas
- Programmable Thermostat
Community Details
- No Home Owners Association
- Sunset Hills Subdivision
Listing and Financial Details
- Assessor Parcel Number 1660900010460001
Ownership History
Purchase Details
Home Financials for this Owner
Home Financials are based on the most recent Mortgage that was taken out on this home.Purchase Details
Home Financials for this Owner
Home Financials are based on the most recent Mortgage that was taken out on this home.Similar Homes in Columbia, MO
Home Values in the Area
Average Home Value in this Area
Purchase History
| Date | Type | Sale Price | Title Company |
|---|---|---|---|
| Warranty Deed | -- | Boone Central Title | |
| Warranty Deed | -- | Boone Central Title | |
| Warranty Deed | -- | Boone Central Title Company |
Mortgage History
| Date | Status | Loan Amount | Loan Type |
|---|---|---|---|
| Open | $335,000 | New Conventional | |
| Closed | $308,750 | New Conventional | |
| Previous Owner | $109,512 | New Conventional |
Property History
| Date | Event | Price | Change | Sq Ft Price |
|---|---|---|---|---|
| 07/17/2025 07/17/25 | For Sale | $338,000 | +4.0% | $172 / Sq Ft |
| 02/20/2025 02/20/25 | Sold | -- | -- | -- |
| 01/18/2025 01/18/25 | Pending | -- | -- | -- |
| 01/17/2025 01/17/25 | For Sale | $325,000 | -- | $162 / Sq Ft |
Tax History Compared to Growth
Tax History
| Year | Tax Paid | Tax Assessment Tax Assessment Total Assessment is a certain percentage of the fair market value that is determined by local assessors to be the total taxable value of land and additions on the property. | Land | Improvement |
|---|---|---|---|---|
| 2024 | $1,873 | $27,759 | $3,667 | $24,092 |
| 2023 | $1,857 | $27,759 | $3,667 | $24,092 |
| 2022 | $1,718 | $25,707 | $3,667 | $22,040 |
| 2021 | $1,721 | $25,707 | $3,667 | $22,040 |
| 2020 | $1,696 | $23,803 | $3,667 | $20,136 |
| 2019 | $1,696 | $23,803 | $3,667 | $20,136 |
| 2018 | $1,582 | $0 | $0 | $0 |
| 2017 | $1,562 | $22,040 | $3,667 | $18,373 |
| 2016 | $1,604 | $22,040 | $3,667 | $18,373 |
| 2015 | $1,479 | $22,040 | $3,667 | $18,373 |
| 2014 | -- | $22,040 | $3,667 | $18,373 |
Agents Affiliated with this Home
-
Julie Wesley

Seller's Agent in 2025
Julie Wesley
Weichert, Realtors - House of
(573) 446-6500
1 in this area
370 Total Sales
-
Bev Curtis

Seller's Agent in 2025
Bev Curtis
Bev & Co. Realty, LLC
(573) 864-5054
1 in this area
602 Total Sales
-
JulieAnne Mattson
J
Seller Co-Listing Agent in 2025
JulieAnne Mattson
Weichert, Realtors - House of
(573) 289-4440
90 Total Sales
-
Kenney Hubble
K
Seller Co-Listing Agent in 2025
Kenney Hubble
Bev & Co. Realty, LLC
(573) 864-5054
1 in this area
174 Total Sales
Map
Source: Columbia Board of REALTORS®
MLS Number: 424514
APN: 16-609-00-01-046-00-01
- 1209 Sunset Dr
- 1020 Crestland Ave
- 1102 Westwinds Dr
- 1424 Bradford Dr
- 802 Greenwood Ct
- 340 Crown Point
- 368 Crown Point
- 707 W Rollins Rd
- 702 Russell Blvd
- 404 S Greenwood Ave
- 1407 Shannon Place
- 504 S Glenwood Ave
- 839 Marylee Ct
- 303 S Glenwood Ave
- 1000 Yale
- 1112 W Broadway
- 1008 W Broadway
- 104 S Glenwood Ave
- 608 Westmount Ave
- 403 Westmount Ave
