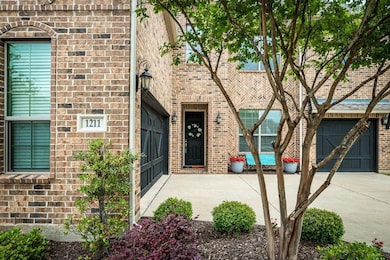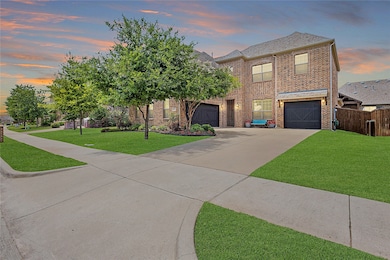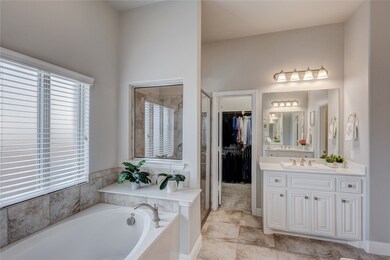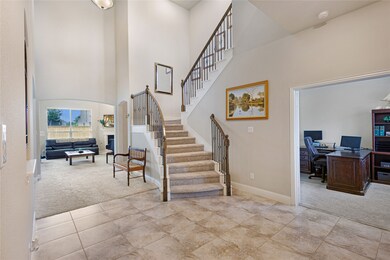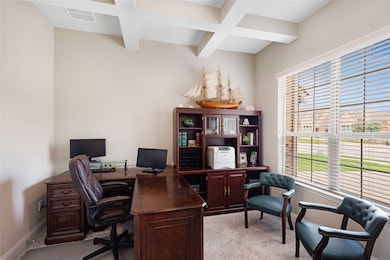
Estimated payment $4,761/month
Highlights
- Open Floorplan
- Vaulted Ceiling
- Granite Countertops
- Wally Watkins Elementary School Rated A
- Traditional Architecture
- Community Pool
About This Home
SELLER is OFFERING 2-1 BUYDOWN with preferred lender! Ask for all the details! New Roof before closing! Discover comfort, space, and convenience in this Gorgeous Wylie home! Step inside and you’ll immediately appreciate the thoughtful design—featuring two generously sized bedrooms with private ensuite bathrooms on the main floor, and two more spacious bedrooms and a full bath tucked away upstairs. Need a dedicated space for work or wellness? A flexible office area provides the perfect spot for a home office, gym, or hobby room. You will love the coffered ceilings in the flex room and formal dining room. The heart of the home opens up with soaring ceilings, abundant natural light, and a seamless flow between the family room, dining area, and chef-friendly island kitchen—complete with custom cabinets, granite countertops, stainless appliances, 5 burner gas range with convection oven & a striking stone fireplace. It’s the ideal setting for both relaxed living & entertaining. Head upstairs to find a spacious, tiered media room that sets the stage for unforgettable movie nights, plus a large game room perfect for play, study, or casual hangouts. Storage solutions abound with walk-in closets & two lighted walk-in attic spaces, ensuring everything has its place. Love the outdoors? You'll enjoy being just minutes from two scenic lakes & having access to a community pool—plus your own backyard is large enough to build the pool of your dreams. Experience the charm of historic downtown Wylie, just minutes away. Stroll along Ballard Avenue, where you'll find a delightful mix of local boutiques, antique shops, and unique eateries like Ballard Street Cafe, Bold BBQ Pit, and Villa Vinci. Enjoy community events, live music, & the friendly atmosphere that makes Wylie a special place to call home. All of this nestled in a friendly neighborhood that offers peaceful country charm with top-rated schools, elementary within walking distance, shopping, dining & recreation close at hand.
Listing Agent
My Home Real Estate Brokerage Phone: 469-358-6430 License #0494005 Listed on: 06/04/2025
Home Details
Home Type
- Single Family
Est. Annual Taxes
- $11,297
Year Built
- Built in 2017
Lot Details
- 7,841 Sq Ft Lot
- Lot Dimensions are 65x120
- Wood Fence
- Landscaped
- Interior Lot
- Sprinkler System
- Few Trees
- Back Yard
HOA Fees
- $58 Monthly HOA Fees
Parking
- 3 Car Attached Garage
- Inside Entrance
- Front Facing Garage
- Side Facing Garage
- Garage Door Opener
- Driveway
- On-Street Parking
Home Design
- Traditional Architecture
- Brick Exterior Construction
- Slab Foundation
- Composition Roof
Interior Spaces
- 3,636 Sq Ft Home
- 2-Story Property
- Open Floorplan
- Vaulted Ceiling
- Ceiling Fan
- Decorative Fireplace
- Fireplace With Gas Starter
- Window Treatments
- Family Room with Fireplace
- Living Room with Fireplace
- Washer and Electric Dryer Hookup
Kitchen
- Eat-In Kitchen
- Convection Oven
- Gas Range
- Microwave
- Dishwasher
- Kitchen Island
- Granite Countertops
- Disposal
Flooring
- Carpet
- Ceramic Tile
Bedrooms and Bathrooms
- 4 Bedrooms
- Walk-In Closet
Home Security
- Security System Owned
- Carbon Monoxide Detectors
- Fire and Smoke Detector
Eco-Friendly Details
- Energy-Efficient HVAC
- Energy-Efficient Insulation
Outdoor Features
- Covered patio or porch
- Rain Gutters
Schools
- Wally Watkins Elementary School
- Wylie East High School
Utilities
- Central Heating and Cooling System
- Heating System Uses Natural Gas
- Vented Exhaust Fan
- Underground Utilities
- Tankless Water Heater
- Gas Water Heater
- High Speed Internet
- Cable TV Available
Listing and Financial Details
- Legal Lot and Block 25 / J
- Assessor Parcel Number R1089900J02501
Community Details
Overview
- Association fees include all facilities, management, ground maintenance
- Neighborhood Management Association
- Braddock Place Ph Iv Subdivision
Recreation
- Community Pool
Map
Home Values in the Area
Average Home Value in this Area
Tax History
| Year | Tax Paid | Tax Assessment Tax Assessment Total Assessment is a certain percentage of the fair market value that is determined by local assessors to be the total taxable value of land and additions on the property. | Land | Improvement |
|---|---|---|---|---|
| 2023 | $7,543 | $519,984 | $120,000 | $481,983 |
| 2022 | $10,371 | $472,713 | $120,000 | $435,058 |
| 2021 | $10,111 | $429,739 | $100,000 | $329,739 |
| 2020 | $10,043 | $404,483 | $85,000 | $319,483 |
| 2019 | $10,038 | $382,000 | $85,000 | $297,000 |
| 2018 | $6,627 | $246,082 | $63,200 | $182,882 |
| 2017 | $1,379 | $51,200 | $51,200 | $0 |
| 2016 | $1,084 | $39,000 | $39,000 | $0 |
Property History
| Date | Event | Price | Change | Sq Ft Price |
|---|---|---|---|---|
| 07/03/2025 07/03/25 | Price Changed | $679,900 | -0.7% | $187 / Sq Ft |
| 06/04/2025 06/04/25 | For Sale | $685,000 | -- | $188 / Sq Ft |
Purchase History
| Date | Type | Sale Price | Title Company |
|---|---|---|---|
| Vendors Lien | -- | Chicago Title Of Texas Llc | |
| Vendors Lien | -- | Chicago Title |
Mortgage History
| Date | Status | Loan Amount | Loan Type |
|---|---|---|---|
| Open | $278,300 | Purchase Money Mortgage | |
| Previous Owner | $285,000 | Purchase Money Mortgage |
Similar Homes in Wylie, TX
Source: North Texas Real Estate Information Systems (NTREIS)
MLS Number: 20952572
APN: R-10899-00J-0250-1
- 1304 Cold Stream Dr
- 1816 Doves Landing Ln
- 1922 Edward Dr
- 1301 Cold Stream Dr
- 1914 Berkley Dr
- 1411 Cold Stream Dr
- 8121 Twin Creek Dr
- 2015 Vinson Rd
- 1704 Timber Falls Ln
- 1116 Bozman Rd
- 103 Diamond Dr Unit 1103
- 826 Meadowview Ln
- 31 Pearl Rd Unit 31
- 1137 Highridge Dr
- 2813 Lake Vista Dr
- 500 Landing Dr
- 2905 Meadow Bluff Dr
- 2033 Vinson Rd
- 302 Kettlewood Dr
- 2525 Country Meadow Ln
- 1922 Edward Dr
- 1301 Cold Stream Dr
- 826 Meadowview Ln
- 2906 Lake Vista Dr
- 3008 Lake Vista Dr
- 2801 Prairie Ct
- 520 Yellow Rose Ln
- 3019 Ethan Ln
- 511 Yellow Rose Ln
- 3039 Ethan Ln
- 3134 Patrick St
- 1820 Brookridge Dr
- 1327 Hill View Trail
- 8395 Sunrise Dr
- 101 Lavender Ln
- 300 Dominion Dr
- 209 Lake Wichita Dr
- 118 Monarch Way
- 204 Church St
- 405 Stoneybrook Dr

