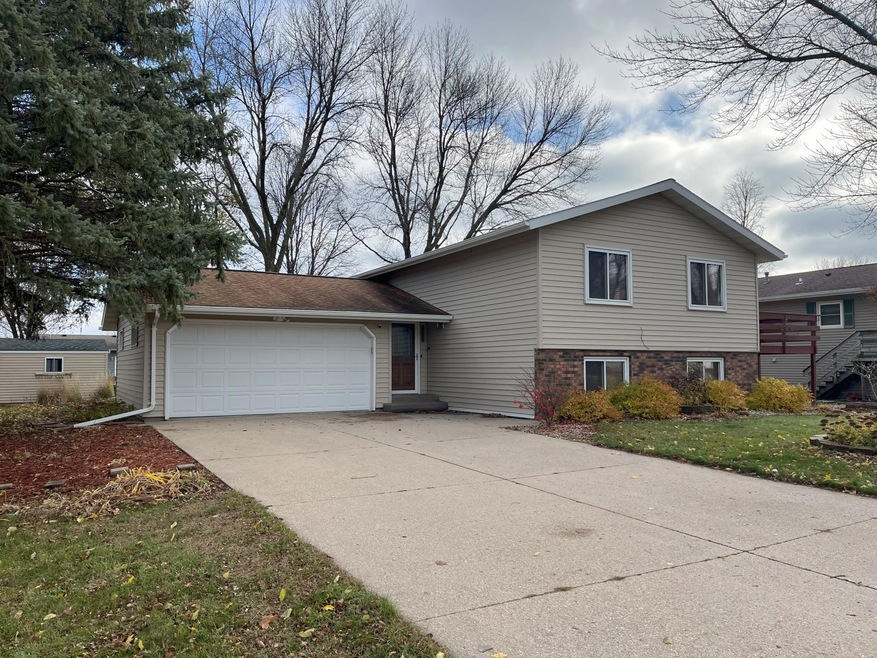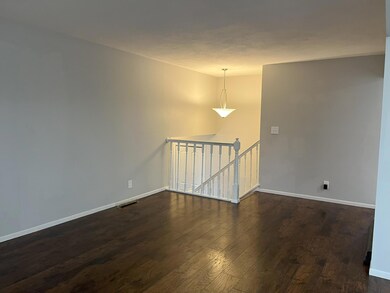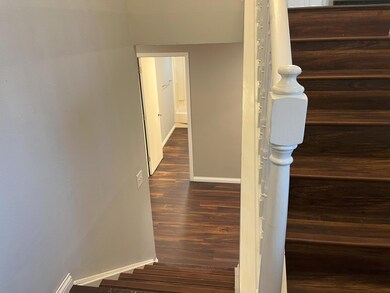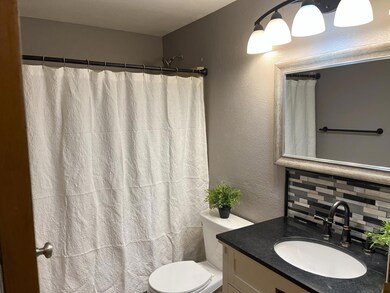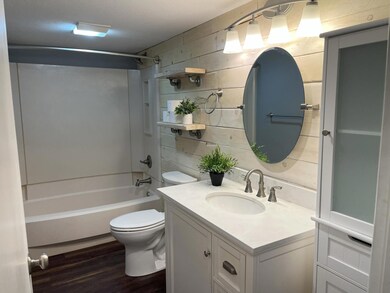
1211 Hickory St Fairmont, MN 56031
Highlights
- Main Floor Primary Bedroom
- The kitchen features windows
- Parking Storage or Cabinetry
- No HOA
- 2 Car Attached Garage
- Forced Air Heating and Cooling System
About This Home
As of March 2025Nestled on a peaceful dead-end street, this 3-4 bedroom home offers a convenient location close to shopping and the hospital, yet tucked away in a serene setting. The heart of this home is the open-concept kitchen, seamlessly flowing into the dining area and living room- perfect for hosting gatherings or a cozy evening home. Step out onto the deck off the dining area to enjoy outdoor dining with beautiful views of the sunrise and sunset. Both bathrooms have been beautifully remodeled. The extra-large heated double garage provides ample space for vehicles, tools, and hobbies, while the backyard storage shed offers even more room for outdoor equipment.
Last Agent to Sell the Property
CENTURY 21 Northland Realty Brokerage Phone: 507-848-5641 Listed on: 11/19/2024

Home Details
Home Type
- Single Family
Est. Annual Taxes
- $35
Year Built
- Built in 1984
Lot Details
- 0.29 Acre Lot
- Lot Dimensions are 86x145
Parking
- 2 Car Attached Garage
- Parking Storage or Cabinetry
- Heated Garage
- Insulated Garage
- Garage Door Opener
Home Design
- Bi-Level Home
Interior Spaces
- Family Room
- Combination Dining and Living Room
Kitchen
- Range
- Microwave
- Dishwasher
- Disposal
- The kitchen features windows
Bedrooms and Bathrooms
- 3 Bedrooms
- Primary Bedroom on Main
- 2 Full Bathrooms
Laundry
- Dryer
- Washer
Finished Basement
- Basement Fills Entire Space Under The House
- Sump Pump
- Basement Window Egress
Utilities
- Forced Air Heating and Cooling System
Community Details
- No Home Owners Association
- Chestnut Subdivision
Listing and Financial Details
- Assessor Parcel Number 230830060
Ownership History
Purchase Details
Home Financials for this Owner
Home Financials are based on the most recent Mortgage that was taken out on this home.Purchase Details
Home Financials for this Owner
Home Financials are based on the most recent Mortgage that was taken out on this home.Purchase Details
Home Financials for this Owner
Home Financials are based on the most recent Mortgage that was taken out on this home.Purchase Details
Home Financials for this Owner
Home Financials are based on the most recent Mortgage that was taken out on this home.Similar Homes in Fairmont, MN
Home Values in the Area
Average Home Value in this Area
Purchase History
| Date | Type | Sale Price | Title Company |
|---|---|---|---|
| Warranty Deed | $270,000 | Title Team | |
| Warranty Deed | $255,000 | Jenkinson Abstract | |
| Deed | $149,000 | -- | |
| Warranty Deed | $129,948 | None Available |
Mortgage History
| Date | Status | Loan Amount | Loan Type |
|---|---|---|---|
| Open | $216,000 | New Conventional | |
| Closed | $252,000 | New Conventional | |
| Previous Owner | $255,000 | VA | |
| Previous Owner | $141,550 | No Value Available | |
| Previous Owner | $20,000 | Credit Line Revolving | |
| Previous Owner | $103,950 | New Conventional |
Property History
| Date | Event | Price | Change | Sq Ft Price |
|---|---|---|---|---|
| 03/28/2025 03/28/25 | Sold | $270,000 | 0.0% | $143 / Sq Ft |
| 02/10/2025 02/10/25 | Pending | -- | -- | -- |
| 01/18/2025 01/18/25 | Price Changed | $269,900 | -1.9% | $143 / Sq Ft |
| 11/19/2024 11/19/24 | For Sale | $275,000 | +7.8% | $146 / Sq Ft |
| 07/18/2022 07/18/22 | Sold | $255,000 | +6.3% | $135 / Sq Ft |
| 06/22/2022 06/22/22 | Pending | -- | -- | -- |
| 05/24/2022 05/24/22 | For Sale | $239,900 | -- | $127 / Sq Ft |
Tax History Compared to Growth
Tax History
| Year | Tax Paid | Tax Assessment Tax Assessment Total Assessment is a certain percentage of the fair market value that is determined by local assessors to be the total taxable value of land and additions on the property. | Land | Improvement |
|---|---|---|---|---|
| 2024 | $35 | $219,800 | $37,400 | $182,400 |
| 2023 | $2,234 | $189,700 | $17,800 | $171,900 |
| 2022 | $1,834 | $177,200 | $18,200 | $159,000 |
| 2021 | $1,750 | $142,200 | $18,200 | $124,000 |
| 2020 | $1,620 | $142,200 | $18,200 | $124,000 |
| 2019 | $1,590 | $129,000 | $16,500 | $112,500 |
| 2018 | $1,550 | $123,500 | $15,800 | $107,700 |
| 2017 | $1,346 | $90,300 | $11,577 | $78,723 |
| 2016 | $1,298 | $90,300 | $11,577 | $78,723 |
| 2015 | $1,143 | $91,800 | $11,630 | $80,170 |
| 2013 | $1,317 | $90,300 | $10,959 | $79,341 |
Agents Affiliated with this Home
-
Tina Jette

Seller's Agent in 2025
Tina Jette
CENTURY 21 Northland Realty
(507) 848-5641
64 in this area
87 Total Sales
-
Vonnie Cone

Buyer's Agent in 2025
Vonnie Cone
RE/MAX
(507) 848-0114
207 in this area
347 Total Sales
-
Michelle Moeller
M
Seller's Agent in 2022
Michelle Moeller
Cavers Realty Inc
(507) 236-3111
30 in this area
48 Total Sales
-
N
Buyer's Agent in 2022
NON-RMLS NON-RMLS
Non-MLS
Map
Source: NorthstarMLS
MLS Number: 6633370
APN: 230830060
- 1122 S State St
- 1108 1108 S State St
- 1254 S State St
- 933 S Hampton St
- 1130 Horatio St
- 1130 1130 Horatio
- 1520 Falcon Dr
- 814 S Orient St
- 306 Blinkman St
- 530 Cardinal St
- 875 Redwood Dr
- 610 Victoria St
- 1312 Beach Place
- 1312 1312 Beach Place
- 505 Victoria St
- 835 S Park St
- 1202 Webster St
- 1370 Oak Beach Dr
- 408 S Prairie Ave
- 232 S Dewey St Unit 108
