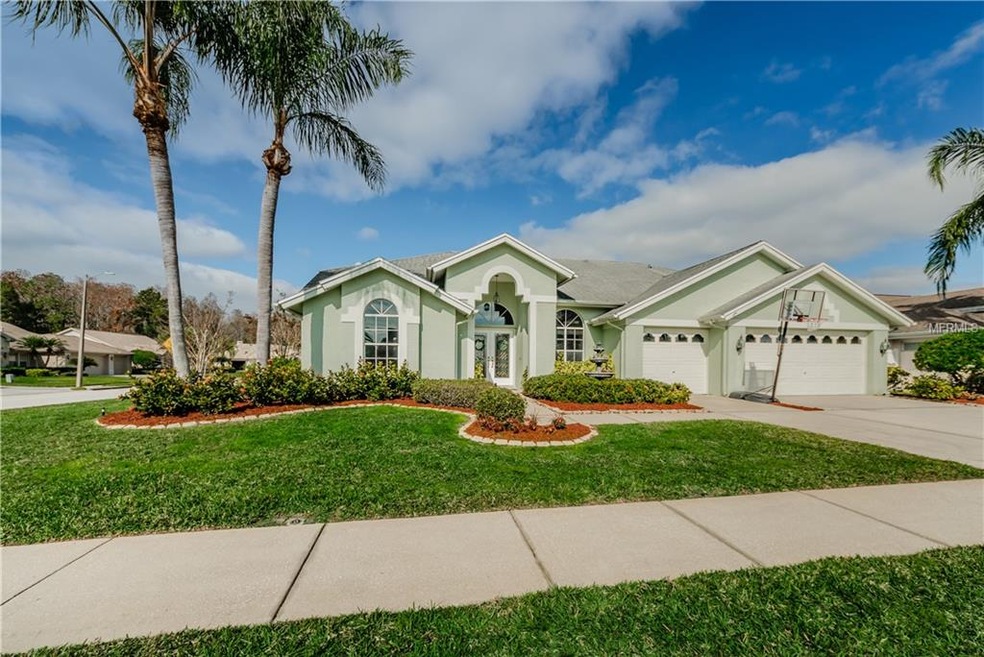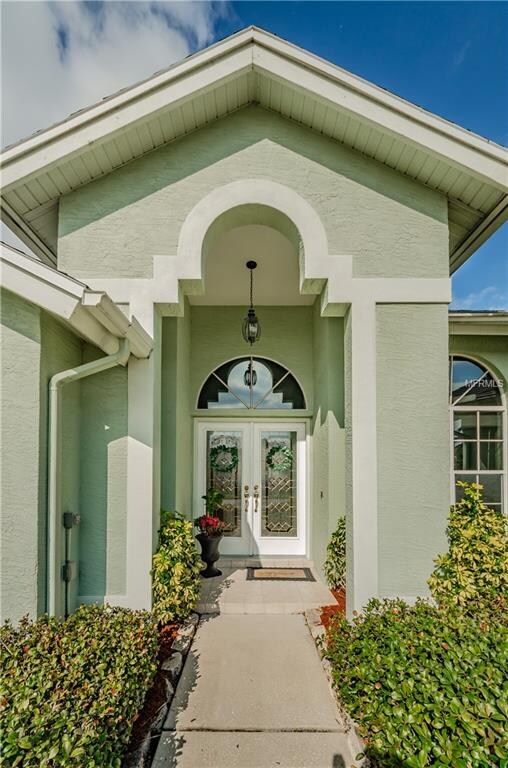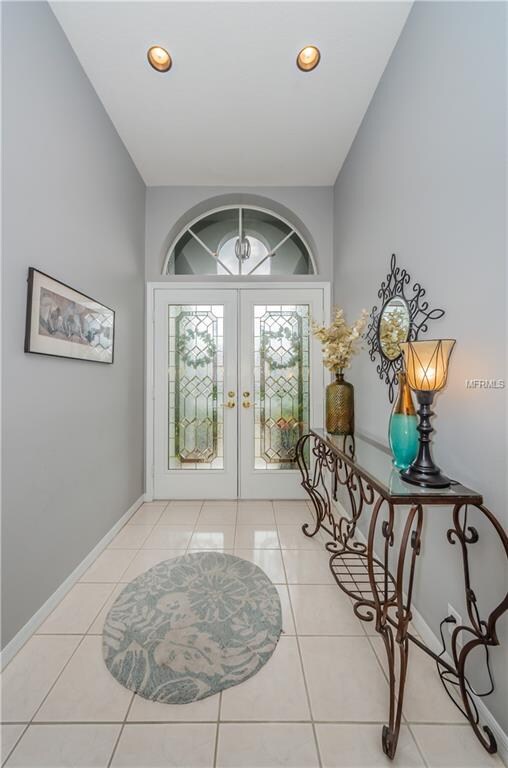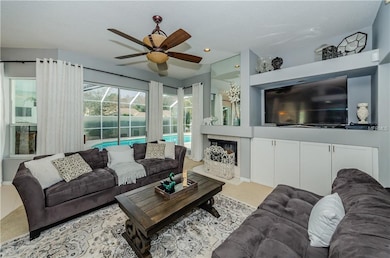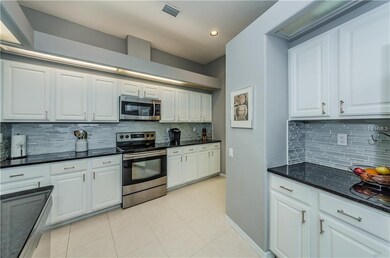
1211 Hoversham Dr New Port Richey, FL 34655
Estimated Value: $578,602 - $608,000
Highlights
- Screened Pool
- Living Room with Fireplace
- Outdoor Kitchen
- James W. Mitchell High School Rated A
- Cathedral Ceiling
- Corner Lot
About This Home
As of February 2019Absolute stunner in Wyndtree of Trinity! This beauty offers 4 bedrooms PLUS a double door entry office/playroom, 3 full baths (one leads to the pool deck), 3 car garage and pool! Located on a fully fenced .23 acre corner lot and cul de sac street! The updated kitchen offers white cabinets, granite slab counters, gorgeous glass backsplash, new stainless steel appliances, ample counter space for food prep and a large island for guests to gather! The custom laundry area with coordinating cabinets is designed to store your vacuum & supplies plus hang your fresh laundry! The family room offers an updated wood burning fireplace transformation ($2k) with more fabulous custom built ins with pull out shelving to store blankets, games & movies! The home centers around the outdoor paradise living area and pool! The high end custom outdoor kitchen retreat ($18k) is a dream space with every detail covered: wood slab beverage island with built in cooler bucket that serves as the bar area, plus a grill zone (which allows you to change out grills as desired), PLUS a separate full blown kitchen section (all plumbing and electric done) with ample cabinets, fridge, ice maker, built in blender system & built in sink! The goods: fresh paint & trim throughout, updated lighting/fixtures, all new appliances, air ducts cleaned 2017, all carpet/tile/grout just professionally cleaned, new water softener, pool safety gate, new pool privacy screen, block construction, flood zone X non evac and in the JW Mitchell school district! Wow!
Last Agent to Sell the Property
MIHARA & ASSOCIATES INC. License #3099408 Listed on: 01/18/2019

Home Details
Home Type
- Single Family
Est. Annual Taxes
- $3,591
Year Built
- Built in 1992
Lot Details
- 9,939 Sq Ft Lot
- Property fronts a private road
- South Facing Home
- Child Gate Fence
- Corner Lot
- Irrigation
- Property is zoned MPUD
HOA Fees
- $76 Monthly HOA Fees
Parking
- 3 Car Attached Garage
- Garage Door Opener
- Open Parking
Home Design
- Slab Foundation
- Shingle Roof
- Block Exterior
Interior Spaces
- 2,414 Sq Ft Home
- Built-In Features
- Cathedral Ceiling
- Ceiling Fan
- Skylights
- Wood Burning Fireplace
- Rods
- Sliding Doors
- Family Room Off Kitchen
- Living Room with Fireplace
- Formal Dining Room
- Den
- Inside Utility
- Fire and Smoke Detector
Kitchen
- Range
- Microwave
- Dishwasher
- Stone Countertops
- Solid Wood Cabinet
Flooring
- Carpet
- Ceramic Tile
Bedrooms and Bathrooms
- 4 Bedrooms
- Split Bedroom Floorplan
- Walk-In Closet
- 3 Full Bathrooms
Laundry
- Laundry in unit
- Dryer
- Washer
Pool
- Screened Pool
- In Ground Pool
- Gunite Pool
- Fence Around Pool
Outdoor Features
- Covered patio or porch
- Outdoor Kitchen
- Outdoor Grill
Schools
- Trinity Oaks Elementary School
- Seven Springs Middle School
- J.W. Mitchell High School
Utilities
- Central Heating and Cooling System
- Water Softener
- Cable TV Available
Community Details
- See List Agent Association, Phone Number (727) 430-4574
- Wyndtree Ph 04 Village 06 Subdivision
- The community has rules related to deed restrictions
Listing and Financial Details
- Down Payment Assistance Available
- Homestead Exemption
- Visit Down Payment Resource Website
- Legal Lot and Block 28 / 001D
- Assessor Parcel Number 34-26-16-001D-00000-0280
Ownership History
Purchase Details
Home Financials for this Owner
Home Financials are based on the most recent Mortgage that was taken out on this home.Purchase Details
Home Financials for this Owner
Home Financials are based on the most recent Mortgage that was taken out on this home.Purchase Details
Similar Homes in New Port Richey, FL
Home Values in the Area
Average Home Value in this Area
Purchase History
| Date | Buyer | Sale Price | Title Company |
|---|---|---|---|
| Hendrickson Mark Lee | $365,000 | Guardian Title Of Florida We | |
| Clemens Michael | $280,000 | Tropical Title Insurance Llc | |
| Nichols Curtis | $162,000 | -- |
Mortgage History
| Date | Status | Borrower | Loan Amount |
|---|---|---|---|
| Open | Hendrickson Mark Lee | $291,200 | |
| Closed | Hendrickson Mark Lee | $36,000 | |
| Closed | Hendrickson Mark Lee | $292,000 | |
| Previous Owner | Clemens Michael | $286,141 | |
| Previous Owner | Clemens Michael | $274,928 |
Property History
| Date | Event | Price | Change | Sq Ft Price |
|---|---|---|---|---|
| 02/28/2019 02/28/19 | Sold | $365,000 | -1.3% | $151 / Sq Ft |
| 01/21/2019 01/21/19 | Pending | -- | -- | -- |
| 01/18/2019 01/18/19 | For Sale | $369,900 | -- | $153 / Sq Ft |
Tax History Compared to Growth
Tax History
| Year | Tax Paid | Tax Assessment Tax Assessment Total Assessment is a certain percentage of the fair market value that is determined by local assessors to be the total taxable value of land and additions on the property. | Land | Improvement |
|---|---|---|---|---|
| 2024 | $4,047 | $264,540 | -- | -- |
| 2023 | $3,898 | $256,840 | $0 | $0 |
| 2022 | $3,506 | $249,360 | $0 | $0 |
| 2021 | $3,440 | $242,100 | $54,560 | $187,540 |
| 2020 | $3,389 | $238,763 | $54,491 | $184,272 |
| 2019 | $3,673 | $254,480 | $0 | $0 |
| 2018 | $3,606 | $249,736 | $0 | $0 |
| 2017 | $3,591 | $249,736 | $0 | $0 |
| 2016 | $3,518 | $239,568 | $0 | $0 |
| 2015 | $3,566 | $237,903 | $54,491 | $183,412 |
| 2014 | $2,749 | $204,474 | $49,941 | $154,533 |
Agents Affiliated with this Home
-
Shannon Perrott
S
Seller's Agent in 2019
Shannon Perrott
MIHARA & ASSOCIATES INC.
(727) 430-4574
1 in this area
52 Total Sales
Map
Source: Stellar MLS
MLS Number: U8031046
APN: 34-26-16-001D-00000-0280
- 1521 Brittany Ct
- 1530 Davenport Dr
- 7850 Lake Placid Ln
- 7903 Lake Placid Ln
- 1249 Mazarion Place
- 7314 Evesborough Ln
- 1604 Boswell Ln
- 1723 Cortleigh Dr
- 7313 Gaberia Rd
- 7246 Gaberia Rd
- 7049 Fallbrook Ct
- 1383 Dartford Dr
- 6938 Coronet Dr
- 8406 Glengarry Place
- 8401 Ashford Place
- 1257 Kings Way Ln
- 7104 Hummingbird Ln
- 1260 Dartford Dr
- 2218 Egret Walk Ct
- 7717 Foxbear Ct
- 1211 Hoversham Dr
- 1221 Hoversham Dr
- 7712 Northaven Place
- 1230 Trafalgar Dr
- 1237 Trafalgar Dr
- 1227 Hoversham Dr
- 1245 Trafalgar Dr
- 1231 Trafalgar Dr
- 7716 Northaven Place
- 1220 Hoversham Dr
- 1251 Trafalgar Dr
- 1221 Trafalgar Dr
- 1226 Trafalgar Dr
- 1233 Hoversham Dr
- 7724 Northaven Place
- 1226 Hoversham Dr
- 7703 Northaven Place
- 7643 Northaven Place
- 7649 Northaven Place
- 7713 Timberwyck Ct
