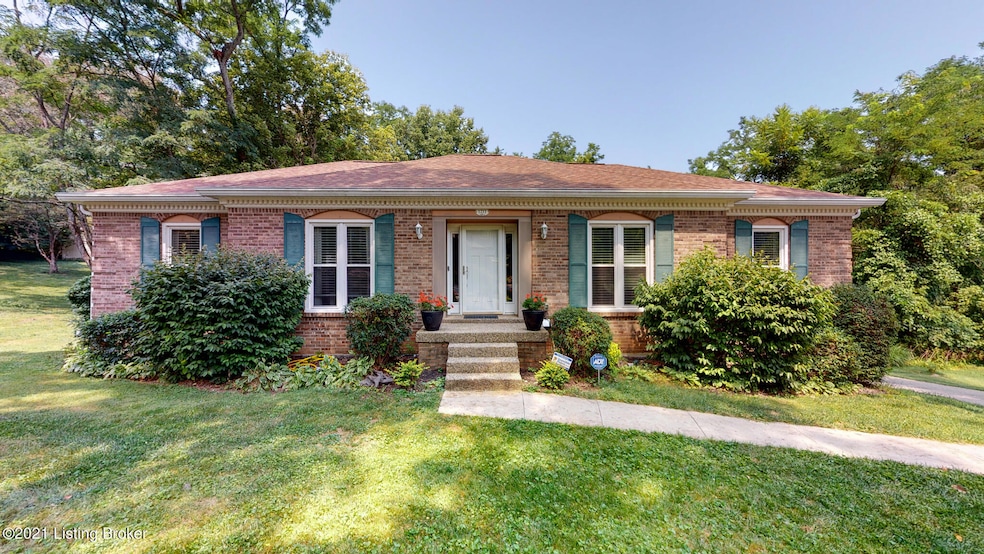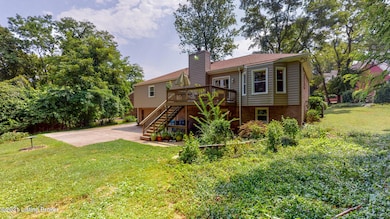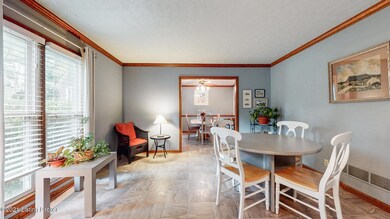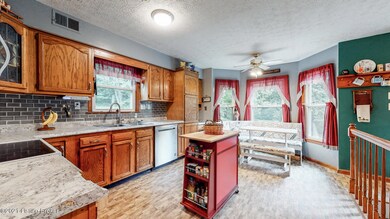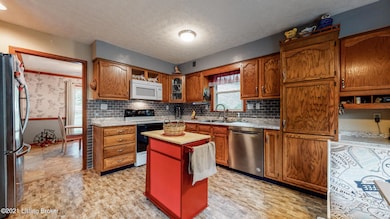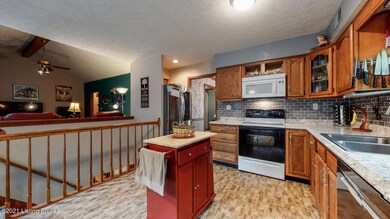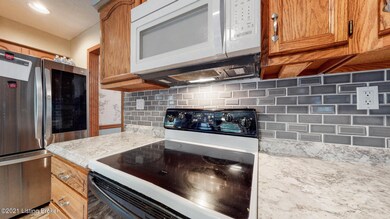
1211 Indian Trace Goshen, KY 40026
Estimated Value: $343,000 - $420,000
Highlights
- Deck
- 1 Fireplace
- Patio
- Harmony Elementary School Rated A
- Cooling Available
- 2 Car Garage
About This Home
As of December 2021Buyers got cold feet! Their loss, your gain! Walkout ranch located on a quiet cul de sac in Settler's Point. This neighborhood is located in the award winning North Oldham school district and adjacent to the Creasey Mahan Nature Preserve. Updates included newer windows, roof (2015), oversized gutters (2015), heat pump (2018), basement flooring (2021) and water heater (2021). Beautiful vaulted ceilings, built in bookcases, tons of closet space, and cozy fireplace on the ground floor. Spacious basement with private office space, family room, half bath, and lots of storage.
Last Agent to Sell the Property
Weichert Realtors - ABG License #243303 Listed on: 09/12/2021

Last Buyer's Agent
Shawna Smith
Smith & Wilson Realty
Home Details
Home Type
- Single Family
Est. Annual Taxes
- $3,984
Year Built
- Built in 1988
Lot Details
- 0.42
Parking
- 2 Car Garage
- Driveway
Home Design
- Poured Concrete
- Shingle Roof
Interior Spaces
- 1-Story Property
- 1 Fireplace
- Basement
Bedrooms and Bathrooms
- 3 Bedrooms
Outdoor Features
- Deck
- Patio
Utilities
- Cooling Available
- Heat Pump System
Community Details
- Property has a Home Owners Association
- Settlers Point Subdivision
Listing and Financial Details
- Tax Lot 14
- Assessor Parcel Number 0416B0114
- Seller Concessions Offered
Ownership History
Purchase Details
Home Financials for this Owner
Home Financials are based on the most recent Mortgage that was taken out on this home.Similar Homes in Goshen, KY
Home Values in the Area
Average Home Value in this Area
Purchase History
| Date | Buyer | Sale Price | Title Company |
|---|---|---|---|
| Jones Benjamin | $300,000 | None Available |
Mortgage History
| Date | Status | Borrower | Loan Amount |
|---|---|---|---|
| Open | Jones Benjamin | $245,000 | |
| Previous Owner | Dintaman John C | $111,000 | |
| Previous Owner | Dintaman John C | $142,000 | |
| Previous Owner | Dintaman John C | $143,200 | |
| Previous Owner | Dintaman John C | $149,345 | |
| Previous Owner | Dintaman John C | $154,704 |
Property History
| Date | Event | Price | Change | Sq Ft Price |
|---|---|---|---|---|
| 12/10/2021 12/10/21 | Sold | $300,000 | -3.2% | $147 / Sq Ft |
| 11/07/2021 11/07/21 | Pending | -- | -- | -- |
| 09/15/2021 09/15/21 | Price Changed | $310,000 | -1.6% | $152 / Sq Ft |
| 09/02/2021 09/02/21 | For Sale | $315,000 | -- | $154 / Sq Ft |
Tax History Compared to Growth
Tax History
| Year | Tax Paid | Tax Assessment Tax Assessment Total Assessment is a certain percentage of the fair market value that is determined by local assessors to be the total taxable value of land and additions on the property. | Land | Improvement |
|---|---|---|---|---|
| 2024 | $3,984 | $320,000 | $50,000 | $270,000 |
| 2023 | $3,756 | $300,000 | $45,000 | $255,000 |
| 2022 | $3,727 | $300,000 | $45,000 | $255,000 |
| 2021 | $2,535 | $245,000 | $45,000 | $200,000 |
| 2020 | $2,556 | $245,000 | $45,000 | $200,000 |
| 2019 | $1,864 | $190,000 | $45,000 | $145,000 |
| 2018 | $1,885 | $190,000 | $0 | $0 |
| 2017 | $1,872 | $190,000 | $0 | $0 |
| 2013 | $1,714 | $190,000 | $45,000 | $145,000 |
Agents Affiliated with this Home
-
Deirdre Weber

Seller's Agent in 2021
Deirdre Weber
Weichert Realtors - ABG
(502) 777-4583
28 Total Sales
-
S
Buyer's Agent in 2021
Shawna Smith
Smith & Wilson Realty
-
O
Buyer Co-Listing Agent in 2021
Olivia Calhoun
Smith & Wilson Realty
Map
Source: Metro Search (Greater Louisville Association of REALTORS®)
MLS Number: 1595360
APN: 04-16B-01-14
- 13219 Settlers Point Trail
- 13601 Rutland Rd
- 13018 Settlers Point Trail
- Lot 13 Rose Island Rd
- 13804 Fairway Ln
- 1415 Cedarbrook Rd
- 1123 Meadowridge Trail
- 1203 Cliffwood Dr
- 1401 Nightingale Ln
- 12123 Valley Dr
- 1047 Rollingwood Ln
- 12310 Enclave Dr
- 1109 Crestview Way
- 2005 River View Ct
- 1700 Coral Ct
- 1804 Victory Ct
- 1802 Victory Ct
- 1908 Landing Rd
- 14119 Harbour Place
- 14009 Harbour Place
- 1211 Indian Trace
- 1210 Indian Trace
- 1209 Indian Trace
- 12115 Ridgeview Dr
- 12113 Ridgeview Dr
- 1207 Indian Trace
- 12201 Ridgeview Dr
- 1208 Indian Trace
- 13301 Stone Point Ct
- 13300 Stone Point Ct
- 1206 Indian Trace
- 12111 Ridgeview Dr
- 1205 Indian Trace
- 1206 Pheasant Ridge
- 12203 Ridgeview Dr
- 13302 Stone Point Ct
- 1208 Pheasant Ridge
- 13303 Stone Point Ct
- 1204 Pheasant Ridge
- 13303 Stone Point
