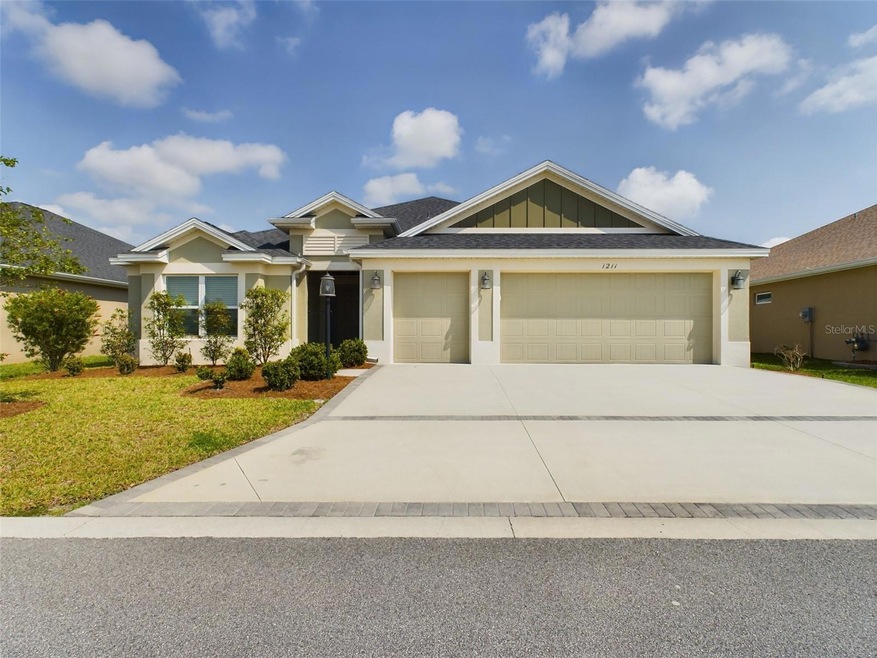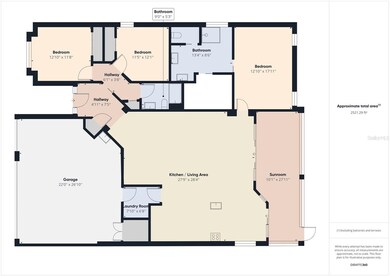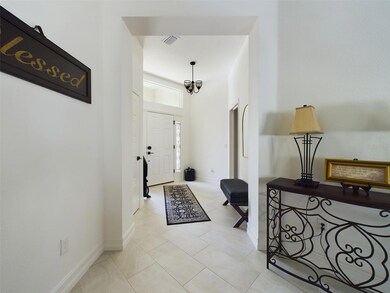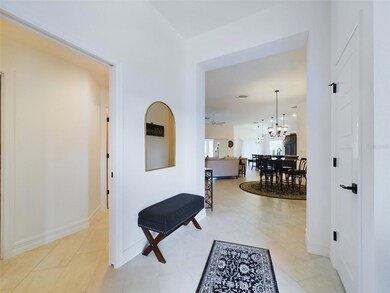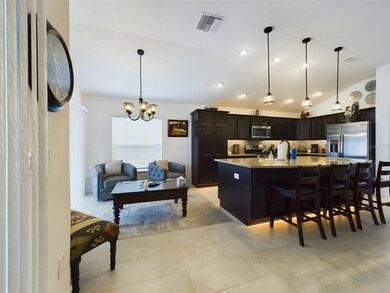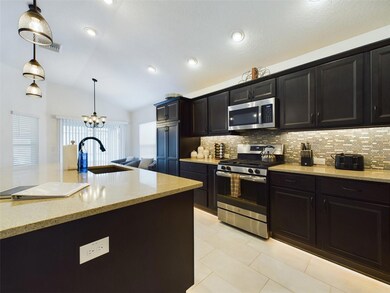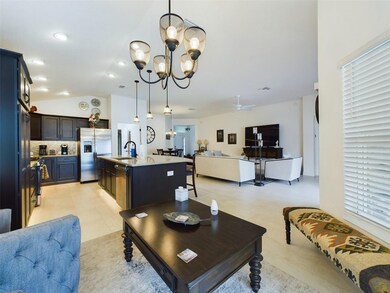
1211 Isabelle Place Wildwood, FL 34785
Highlights
- Golf Course Community
- Senior Community
- Clubhouse
- Oak Trees
- Open Floorplan
- Main Floor Primary Bedroom
About This Home
As of April 2024MUST SEE! Beautiful open concept 3 bedroom, 2 full bathroom single family home built in 2020 in the New Hawkins Village HOA. Pristine painted walls and tile throughout. Open concept floor plan and a beautiful, modern and up-to-date kitchen with large island that fits 4 bar stools at the dining area, decorated with hanging pendant lights. Gas range, tile back splash and under cabinet lighting. Tray ceiling in master with large en-suite bathroom, large walk-in shower and walk-in closet. Very large screened lanai for outdoor dining with totally fenced-in backyard for complete privacy. 2 car garage and additional golf cart garage. Walking distance from community pool. Within 5 minutes from shopping, recreation center and the new Saw Grass town square. Currently generating short term rental income. Seller financing available. Do not wait, it will not last long!
Last Agent to Sell the Property
HUT TEAM REALTY Brokerage Phone: 407-559-2929 License #3417570
Home Details
Home Type
- Single Family
Est. Annual Taxes
- $2,504
Year Built
- Built in 2020
Lot Details
- 6,316 Sq Ft Lot
- Southeast Facing Home
- Vinyl Fence
- Oak Trees
- Property is zoned R1
Parking
- 2 Car Attached Garage
- Driveway
- Off-Street Parking
- Golf Cart Garage
Home Design
- Bungalow
- Slab Foundation
- Shingle Roof
- Built-Up Roof
- Concrete Siding
- Block Exterior
- Stucco
Interior Spaces
- 1,957 Sq Ft Home
- Open Floorplan
- Tray Ceiling
- Ceiling Fan
- Blinds
- L-Shaped Dining Room
- Tile Flooring
Kitchen
- Eat-In Kitchen
- Range
- Microwave
- Dishwasher
- Stone Countertops
- Solid Wood Cabinet
Bedrooms and Bathrooms
- 3 Bedrooms
- Primary Bedroom on Main
- Walk-In Closet
- 2 Full Bathrooms
Laundry
- Laundry Room
- Dryer
- Washer
Outdoor Features
- Exterior Lighting
Schools
- Wildwood Elementary School
- South Sumter Middle School
- Wildwood High School
Utilities
- Central Heating and Cooling System
- Thermostat
Listing and Financial Details
- Visit Down Payment Resource Website
- Tax Lot 5
- Assessor Parcel Number G35C005
- $3,960 per year additional tax assessments
Community Details
Overview
- Senior Community
- No Home Owners Association
- Association fees include maintenance structure, ground maintenance, maintenance, pool, recreational facilities
- New Hawkins Village Association
- Villages/Southern Oaks Un #79 Subdivision
- The community has rules related to allowable golf cart usage in the community
Amenities
- Clubhouse
Recreation
- Golf Course Community
- Community Pool
Map
Home Values in the Area
Average Home Value in this Area
Property History
| Date | Event | Price | Change | Sq Ft Price |
|---|---|---|---|---|
| 04/19/2025 04/19/25 | Price Changed | $540,000 | -4.9% | $282 / Sq Ft |
| 04/13/2025 04/13/25 | Price Changed | $568,000 | -1.2% | $297 / Sq Ft |
| 03/28/2025 03/28/25 | For Sale | $575,000 | +8.5% | $300 / Sq Ft |
| 04/11/2024 04/11/24 | Sold | $530,000 | -7.0% | $271 / Sq Ft |
| 11/09/2023 11/09/23 | Pending | -- | -- | -- |
| 08/16/2023 08/16/23 | Price Changed | $569,900 | -1.7% | $291 / Sq Ft |
| 06/13/2023 06/13/23 | For Sale | $579,900 | -- | $296 / Sq Ft |
Tax History
| Year | Tax Paid | Tax Assessment Tax Assessment Total Assessment is a certain percentage of the fair market value that is determined by local assessors to be the total taxable value of land and additions on the property. | Land | Improvement |
|---|---|---|---|---|
| 2024 | $7,684 | $427,610 | $37,900 | $389,710 |
| 2023 | $7,684 | $408,390 | $25,260 | $383,130 |
| 2022 | $2,504 | $25,260 | $25,260 | $0 |
| 2021 | $2,310 | $25,260 | $25,260 | $0 |
| 2020 | $65 | $4,230 | $4,230 | $0 |
Deed History
| Date | Type | Sale Price | Title Company |
|---|---|---|---|
| Warranty Deed | $530,000 | Agents Choice Title Llc | |
| Warranty Deed | $367,316 | None Available |
Similar Homes in the area
Source: Stellar MLS
MLS Number: P4926061
APN: G35C005
- 5726 Leboeuf Ln
- 1251 Saranac Place
- 5754 Shealy Ave
- 5557 Hawkins Dr
- 5597 Gracie Ln
- 1132 Maynard Path
- 5510 Thome Loop
- 1589 Armstrong Ave
- 3102 Cordgrass Ct
- 802 Nancy Dr
- 5424 Donahe Path
- 1633 Manserra St
- 1409 Gatlin Place
- 1397 Gatlin Place
- 5449 Dray Dr
- 404 S Timber Trail
- 415 S Timber Trail
- 413 S Timber Trail
- 5729 Hickey Way
- 110 Timber Way
