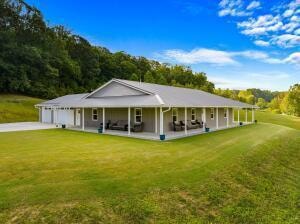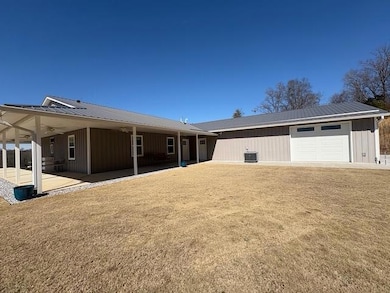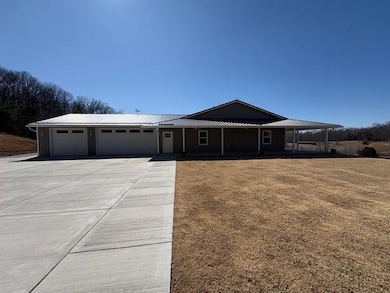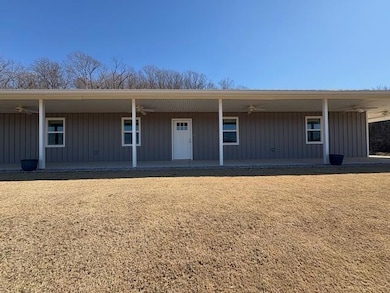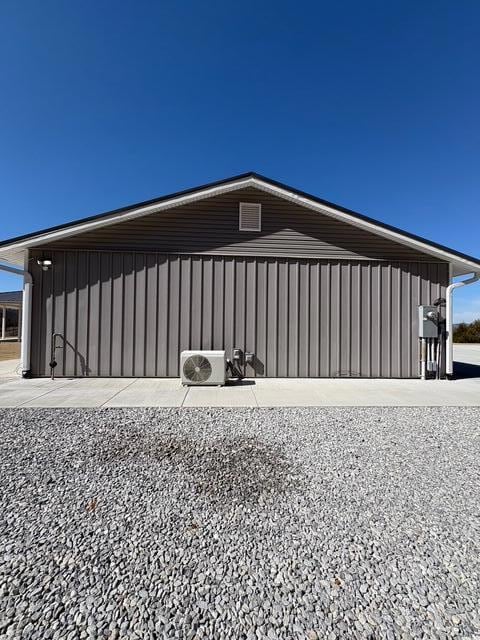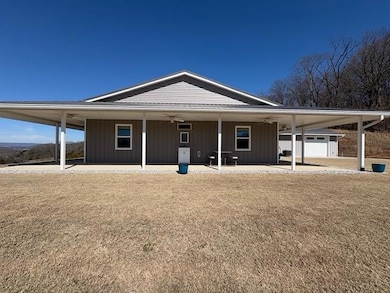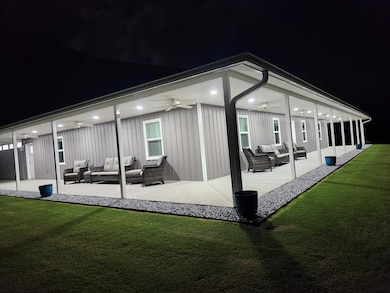
1211 Misty Hills Way Jefferson City, TN 37760
Estimated payment $5,600/month
Highlights
- Horse Property
- Mountain View
- No HOA
- RV Hookup
- Ranch Style House
- Separate Outdoor Workshop
About This Home
A beautiful home with a wonderful view of the mountains from the wrap-around porch. This sprawling home was built in 2022 and has hardly been lived in, so everything still looks brand new! There are 5 bedrooms and 3 full baths in this home along with an office right off the living area. The open kitchen, dining area, and living room is so large that your whole family will want to come visit for the holidays. The home has LVP flooring in the living and wet areas and carpet in the bedrooms. In the laundry room is a choice of either an electric outlet for a dryer or propane. There is an attached 3 car garage that is fully equipped with insulated doors including a drive-thru door on the opposite side of the home for convenience, a mini split unit for heat and air, wiring for 2 EV outlets or welder. Outside there is a 40x30 carport for an RV, boat or other toys with electric and a septic dump for an RV beside it. On the side porch is a sink hooked up during warm months for easy cleanup after yard work. This home has a gorgeous lawn with drought resistant grass. There is plumbing for a sprinkler system if needed for the lawn or the garden area nearby. The water spigots on the home offer both hot and cold water. Surrounding the porch is wiring that allows for Christmas lights, lighting, or security cameras. Want to camp on your own property? Then travel down the gentle slope to a camping space with a water spigot for easy cleanup! Wildlife abounds including deer and wild turkey. This home also has no steps inside or outside and is a convenient single-level space. Finally, this property is only 2 miles from Cherokee Dam, so prepare yourself for fun-filled days on the lake. Please see Realtors Remarks for Kitchen Appliances, indoor and outdoor furniture
Listing Agent
The Cate Group, Realty & Property Management LLC License #323701 Listed on: 02/24/2025
Home Details
Home Type
- Single Family
Est. Annual Taxes
- $2,027
Year Built
- Built in 2022
Lot Details
- 7.42 Acre Lot
Parking
- 3 Car Attached Garage
- 2 Carport Spaces
- RV Hookup
Home Design
- Ranch Style House
- Traditional Architecture
- Slab Foundation
- Frame Construction
- Asphalt Roof
- Vinyl Siding
Interior Spaces
- 2,232 Sq Ft Home
- Ceiling Fan
- Metal Fireplace
- Blinds
- Mountain Views
Kitchen
- Electric Range
- Microwave
- Dishwasher
Flooring
- Carpet
- Luxury Vinyl Tile
- Vinyl
Bedrooms and Bathrooms
- 5 Bedrooms
- 3 Full Bathrooms
Laundry
- Laundry Room
- 220 Volts In Laundry
- Washer and Gas Dryer Hookup
Outdoor Features
- Horse Property
- Separate Outdoor Workshop
- Outdoor Storage
- Wrap Around Porch
Utilities
- Central Air
- Heat Pump System
- Septic Tank
Community Details
- No Home Owners Association
Listing and Financial Details
- Assessor Parcel Number 007.46
Map
Home Values in the Area
Average Home Value in this Area
Property History
| Date | Event | Price | Change | Sq Ft Price |
|---|---|---|---|---|
| 02/24/2025 02/24/25 | For Sale | $975,000 | -- | $437 / Sq Ft |
Similar Homes in Jefferson City, TN
Source: Lakeway Area Association of REALTORS®
MLS Number: 706576
- 2115 Rambling Rose Ln
- 2035 N Highway 92
- 1208 Groseclose Rd
- 162 Lakeshore Bay
- 163 Lakeshore Bay Rd
- 1286 Ashwood Dr
- Lot 49 Lakeshore Bay Dr
- 179 Lakeshore Bay Dr
- 1561 Laurel Hills Cir
- 762 Commanche Dr
- 848 Lakewood Dr
- 848 Navajo Dr
- 716 Lakewood Dr
- 2015 Carolyn Dr
- 2028 N Sizer Ave
- 1306 Fielden Store Rd
- 1922 Williams Ave
- 1918 Williams Ave
