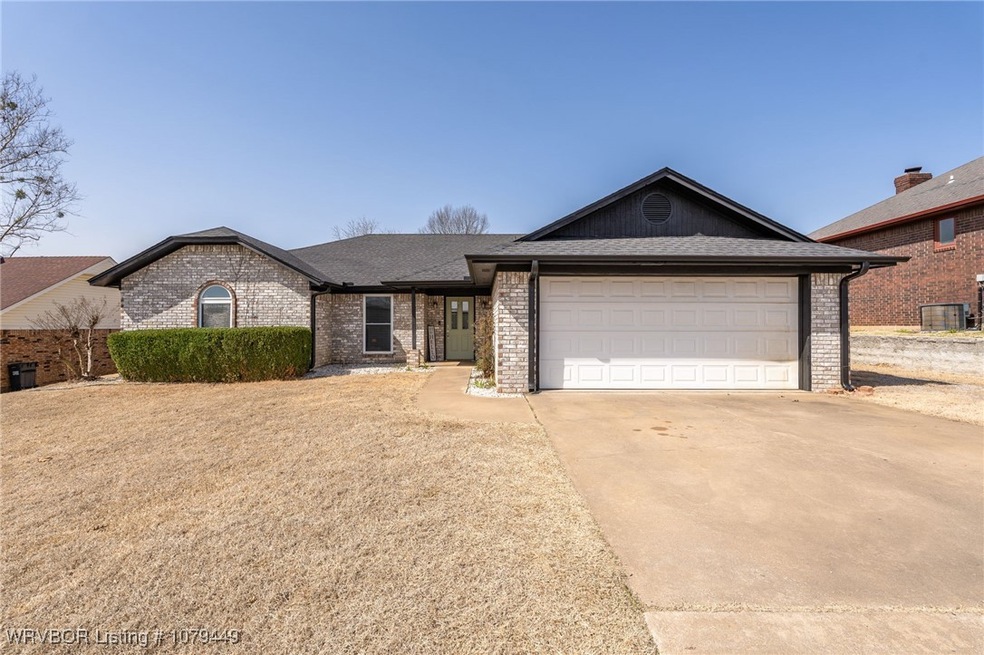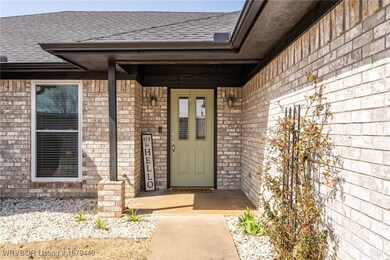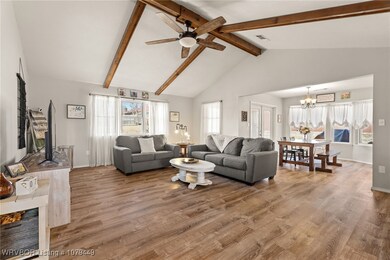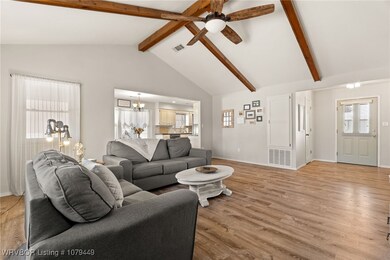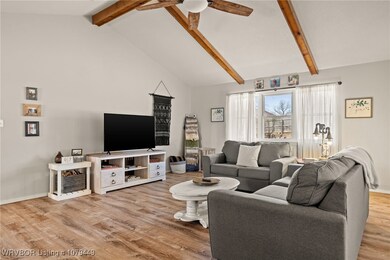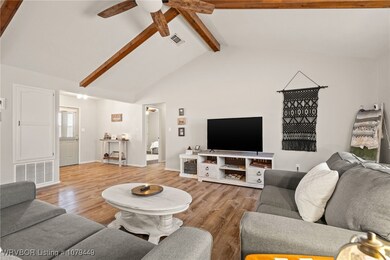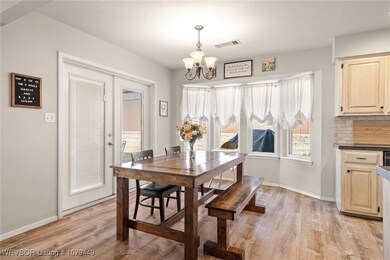
1211 N 30th St van Buren, AR 72956
3
Beds
2
Baths
1,587
Sq Ft
0.28
Acres
Highlights
- Engineered Wood Flooring
- Covered patio or porch
- Brick or Stone Mason
- Attic
- Attached Garage
- Storage
About This Home
As of April 2025Move-in Ready 3-Bedroom, 2-Bath Home!
This beautiful updated home is ready for its new owners! Featuring a brand-new roof, HVAC system, gutters, vinyl windows, and exterior paint all completed / installed in 2024. This home offers peace of mind and modern efficiency.
Don't miss your chance to make this your future home! Call today to schedule a showing!
Home Details
Home Type
- Single Family
Est. Annual Taxes
- $1,152
Year Built
- Built in 1987
Lot Details
- 0.28 Acre Lot
- Lot Dimensions are 81x146
- Privacy Fence
- Wood Fence
- Back Yard Fenced
- Cleared Lot
Home Design
- Brick or Stone Mason
- Slab Foundation
- Shingle Roof
- Architectural Shingle Roof
Interior Spaces
- 1,587 Sq Ft Home
- 1-Story Property
- Blinds
- Storage
- Electric Dryer Hookup
- Attic
Kitchen
- Range
- Built-In Microwave
- Dishwasher
Flooring
- Engineered Wood
- Laminate
Bedrooms and Bathrooms
- 3 Bedrooms
- 2 Full Bathrooms
Parking
- Attached Garage
- Driveway
Schools
- Van Buren Elementary And Middle School
- Van Buren High School
Utilities
- Central Heating and Cooling System
- Electric Water Heater
- Cable TV Available
Additional Features
- Covered patio or porch
- City Lot
Community Details
- Butterfield Subdivision
Listing and Financial Details
- Tax Lot 82
- Assessor Parcel Number 700-01630-010
Ownership History
Date
Name
Owned For
Owner Type
Purchase Details
Listed on
Mar 8, 2025
Closed on
Apr 4, 2025
Sold by
Nolan Catherine and Moody Alex L
Bought by
Dodson Sean and Dodson Jennifer
Seller's Agent
April Girvin
Keller Williams Platinum Realty
Buyer's Agent
Steven Shoppach
O'Neal Real Estate- Fort Smith
List Price
$210,000
Sold Price
$210,000
Total Days on Market
1
Views
11
Home Financials for this Owner
Home Financials are based on the most recent Mortgage that was taken out on this home.
Avg. Annual Appreciation
-7.84%
Original Mortgage
$198,412
Outstanding Balance
$198,412
Interest Rate
6.85%
Mortgage Type
FHA
Estimated Equity
$9,372
Purchase Details
Closed on
Aug 23, 2021
Sold by
Moody Alex L
Bought by
Moody Alex L and Nolan Catherine
Home Financials for this Owner
Home Financials are based on the most recent Mortgage that was taken out on this home.
Original Mortgage
$101,200
Interest Rate
2.2%
Mortgage Type
New Conventional
Purchase Details
Closed on
Mar 31, 2020
Sold by
Ford James Carl and James Carl Ford Living Trust
Bought by
Moody Alex L
Home Financials for this Owner
Home Financials are based on the most recent Mortgage that was taken out on this home.
Original Mortgage
$98,455
Interest Rate
3.4%
Mortgage Type
New Conventional
Purchase Details
Closed on
Aug 21, 2019
Sold by
Hamblin Whitley and Hamblin Beau C
Bought by
James Carl Ford Living Trust
Purchase Details
Closed on
Dec 20, 2010
Sold by
Oden Pamela Faye and Flurry Gladys Faye
Bought by
Hamblin Beau C
Home Financials for this Owner
Home Financials are based on the most recent Mortgage that was taken out on this home.
Original Mortgage
$96,269
Interest Rate
4.18%
Mortgage Type
New Conventional
Purchase Details
Closed on
Mar 30, 2005
Sold by
Flurry Gladys Faye and Flurry Loyce A
Bought by
Flurry Gladys Faye and Oden Pamela Faye
Map
Create a Home Valuation Report for This Property
The Home Valuation Report is an in-depth analysis detailing your home's value as well as a comparison with similar homes in the area
Similar Homes in van Buren, AR
Home Values in the Area
Average Home Value in this Area
Purchase History
| Date | Type | Sale Price | Title Company |
|---|---|---|---|
| Warranty Deed | $210,000 | None Listed On Document | |
| Interfamily Deed Transfer | -- | Waco Title | |
| Warranty Deed | $101,500 | Waco Title Company For Smith | |
| Warranty Deed | $85,000 | None Available | |
| Warranty Deed | $93,000 | -- | |
| Interfamily Deed Transfer | -- | None Available |
Source: Public Records
Mortgage History
| Date | Status | Loan Amount | Loan Type |
|---|---|---|---|
| Open | $198,412 | FHA | |
| Previous Owner | $101,200 | New Conventional | |
| Previous Owner | $98,455 | New Conventional | |
| Previous Owner | $96,269 | New Conventional |
Source: Public Records
Property History
| Date | Event | Price | Change | Sq Ft Price |
|---|---|---|---|---|
| 04/04/2025 04/04/25 | Sold | $210,000 | 0.0% | $132 / Sq Ft |
| 03/09/2025 03/09/25 | Pending | -- | -- | -- |
| 03/08/2025 03/08/25 | For Sale | $210,000 | -- | $132 / Sq Ft |
Source: Western River Valley Board of REALTORS®
Tax History
| Year | Tax Paid | Tax Assessment Tax Assessment Total Assessment is a certain percentage of the fair market value that is determined by local assessors to be the total taxable value of land and additions on the property. | Land | Improvement |
|---|---|---|---|---|
| 2024 | $1,152 | $35,010 | $3,000 | $32,010 |
| 2023 | $1,152 | $35,010 | $3,000 | $32,010 |
| 2022 | $1,047 | $20,170 | $3,000 | $17,170 |
| 2021 | $1,047 | $20,170 | $3,000 | $17,170 |
| 2020 | $1,047 | $20,170 | $3,000 | $17,170 |
| 2019 | $672 | $20,170 | $3,000 | $17,170 |
| 2018 | $691 | $20,170 | $3,000 | $17,170 |
| 2017 | $642 | $19,110 | $3,000 | $16,110 |
| 2016 | $642 | $19,110 | $3,000 | $16,110 |
| 2015 | $584 | $19,110 | $3,000 | $16,110 |
| 2014 | $584 | $19,110 | $3,000 | $16,110 |
Source: Public Records
Source: Western River Valley Board of REALTORS®
MLS Number: 1079449
APN: 700-01630-010
Nearby Homes
- 1220 N 28th St
- 1319 N 28th St
- 19 Crape Myrtle Rd
- 1509 Stagecoach Rd
- 3905 Alma Hwy
- 1119 N 24th St
- 2325 Amy Ln
- TBD Teddy St
- 721 N 27th St
- 2306 Birch St
- 2303 Willow St
- 1520 Saratoga Dr
- 1526 Saratoga Ct
- TBD Spradley Rd
- 2109 Taft St
- 1106 N 21st St
- 2028 Wisteria Ln
- 1105 N 21st St
- 1532 Highway 282
- 2008 N 30th St
