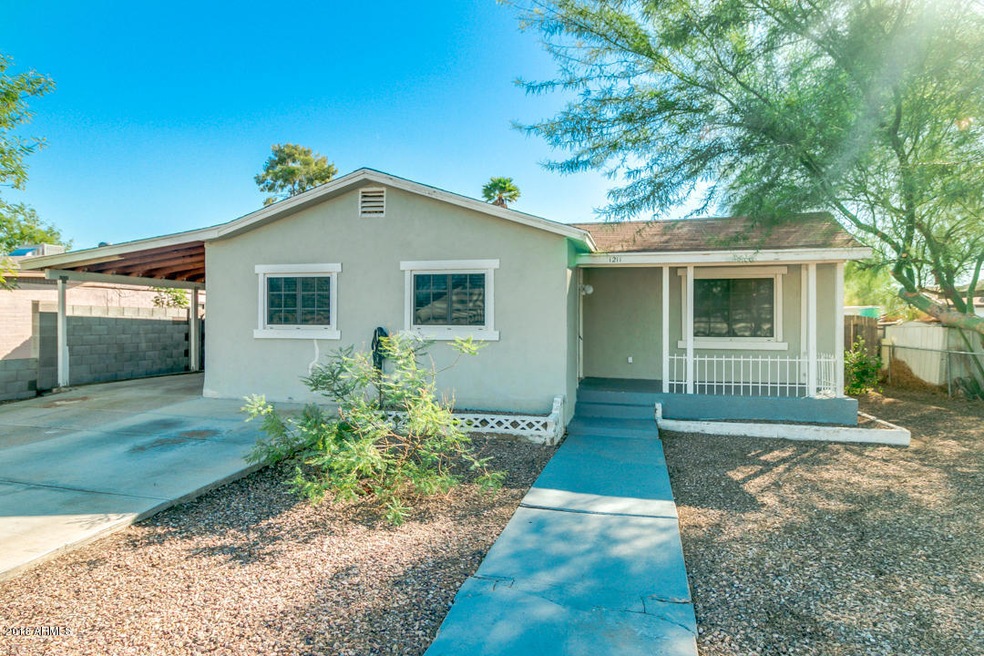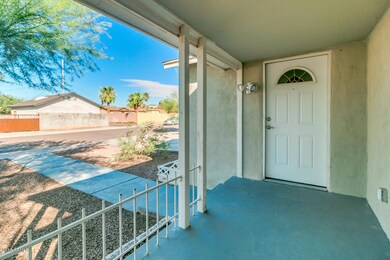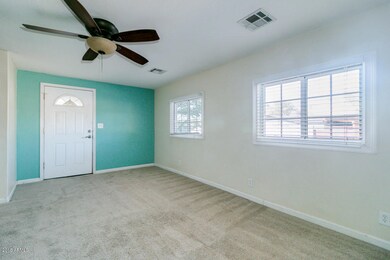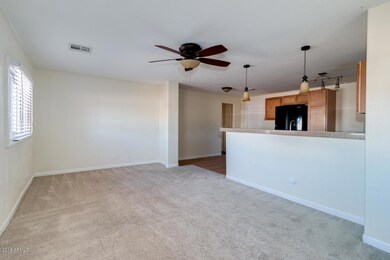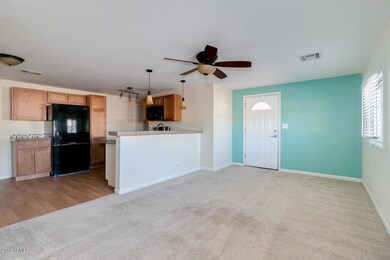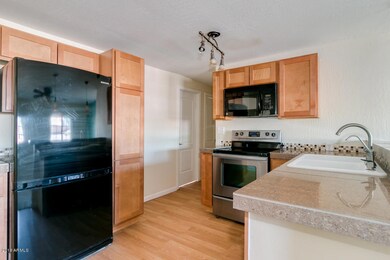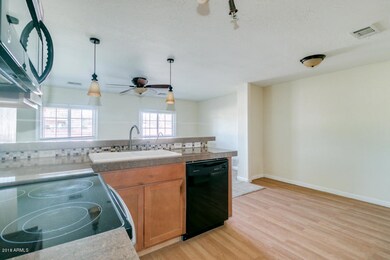
1211 N Frances St Tempe, AZ 85281
North Tempe NeighborhoodHighlights
- 0.17 Acre Lot
- No HOA
- Patio
- Granite Countertops
- Eat-In Kitchen
- Tile Flooring
About This Home
As of December 2021This cute and cozy 3 bedroom 2 bath cottage-style home sits on a quiet, interior lot and is cleaned and ready for new owners or savvy investors! Upgrades to the home, including kitchen and baths were made in 2008. Ceiling fans throughout. There is a patio and spacious back yard for enjoying Arizona life! Great Tempe location very close to ASU, Tempe Town Lake, Tempe Marketplace, the 202 freeway, Sky Harbor, Tempe and Scottsdale shopping, restaurants and amenities.
Last Agent to Sell the Property
Anne Cheney
Good Oak Real Estate License #SA566249000
Home Details
Home Type
- Single Family
Est. Annual Taxes
- $757
Year Built
- Built in 1955
Lot Details
- 7,471 Sq Ft Lot
- Wood Fence
- Front and Back Yard Sprinklers
Parking
- 1 Carport Space
Home Design
- Wood Frame Construction
- Composition Roof
- Stucco
Interior Spaces
- 1,200 Sq Ft Home
- 1-Story Property
- Ceiling Fan
Kitchen
- Eat-In Kitchen
- Dishwasher
- Granite Countertops
Flooring
- Carpet
- Laminate
- Tile
Bedrooms and Bathrooms
- 3 Bedrooms
- Primary Bathroom is a Full Bathroom
- 2 Bathrooms
Laundry
- Laundry in unit
- Dryer
- Washer
Outdoor Features
- Patio
Schools
- Cecil Shamley Elementary And Middle School
- Mcclintock High School
Utilities
- Refrigerated Cooling System
- Heating Available
- High Speed Internet
- Cable TV Available
Community Details
- No Home Owners Association
- North Tempe Subdivision
Listing and Financial Details
- Tax Lot 81
- Assessor Parcel Number 132-12-081
Map
Home Values in the Area
Average Home Value in this Area
Property History
| Date | Event | Price | Change | Sq Ft Price |
|---|---|---|---|---|
| 01/13/2025 01/13/25 | For Rent | $2,200 | 0.0% | -- |
| 12/30/2021 12/30/21 | Sold | $365,000 | +4.3% | $323 / Sq Ft |
| 12/20/2021 12/20/21 | Pending | -- | -- | -- |
| 12/17/2021 12/17/21 | For Sale | $350,000 | +79.5% | $310 / Sq Ft |
| 11/06/2018 11/06/18 | Sold | $195,000 | -11.4% | $163 / Sq Ft |
| 10/12/2018 10/12/18 | Price Changed | $220,000 | -2.2% | $183 / Sq Ft |
| 10/03/2018 10/03/18 | For Sale | $225,000 | -- | $188 / Sq Ft |
Tax History
| Year | Tax Paid | Tax Assessment Tax Assessment Total Assessment is a certain percentage of the fair market value that is determined by local assessors to be the total taxable value of land and additions on the property. | Land | Improvement |
|---|---|---|---|---|
| 2025 | $1,317 | $11,762 | -- | -- |
| 2024 | $1,302 | $11,202 | -- | -- |
| 2023 | $1,302 | $23,870 | $4,770 | $19,100 |
| 2022 | $1,249 | $15,550 | $3,110 | $12,440 |
| 2021 | $1,096 | $14,020 | $2,800 | $11,220 |
| 2020 | $1,059 | $12,980 | $2,590 | $10,390 |
| 2019 | $695 | $11,230 | $2,240 | $8,990 |
| 2018 | $780 | $8,830 | $1,760 | $7,070 |
| 2017 | $757 | $8,670 | $1,730 | $6,940 |
| 2016 | $751 | $6,470 | $1,290 | $5,180 |
| 2015 | $722 | $5,830 | $1,160 | $4,670 |
Mortgage History
| Date | Status | Loan Amount | Loan Type |
|---|---|---|---|
| Open | $273,479 | New Conventional | |
| Closed | $0 | Unknown | |
| Closed | $273,750 | Commercial | |
| Previous Owner | $191,468 | FHA | |
| Previous Owner | $9,573 | Second Mortgage Made To Cover Down Payment | |
| Previous Owner | $158,135 | FHA | |
| Previous Owner | $171,655 | FHA | |
| Previous Owner | $172,746 | FHA | |
| Previous Owner | $172,720 | FHA | |
| Previous Owner | $125,000 | Purchase Money Mortgage |
Deed History
| Date | Type | Sale Price | Title Company |
|---|---|---|---|
| Warranty Deed | $365,000 | Magnus Title Agency Llc | |
| Warranty Deed | $195,000 | Lawyers Title Of Arizona Inc | |
| Warranty Deed | $175,000 | Landamerica Title Agency Inc | |
| Quit Claim Deed | -- | None Available | |
| Warranty Deed | $82,000 | Transnation Title Insurance | |
| Warranty Deed | $65,000 | United Title Agency |
Similar Home in the area
Source: Arizona Regional Multiple Listing Service (ARMLS)
MLS Number: 5829470
APN: 132-12-081
- 1016 E Tempe Dr
- 1004 E Tempe Dr
- 1127 N Harold St
- 1006 E Weber Dr
- 1108 N Esther St
- 925 E Henry St
- 1210 E Marny Rd
- 1259 E Tempe Dr
- 1056 N Miller Rd
- 1317 E Cobb Dr
- 1319 E Marny Rd
- 1637 N Bridalwreath St
- 1243 E Susan Ln
- 700 E Mesquite Cir Unit N125
- 700 E Mesquite Cir Unit K203
- 604 E Weber Dr Unit 12
- 609 E Mesquite Cir Unit D-132
- 609 E Mesquite Cir Unit D 131
- 945 E Playa Del Norte Dr Unit 1022
- 945 E Playa Del Norte Dr Unit 3002
