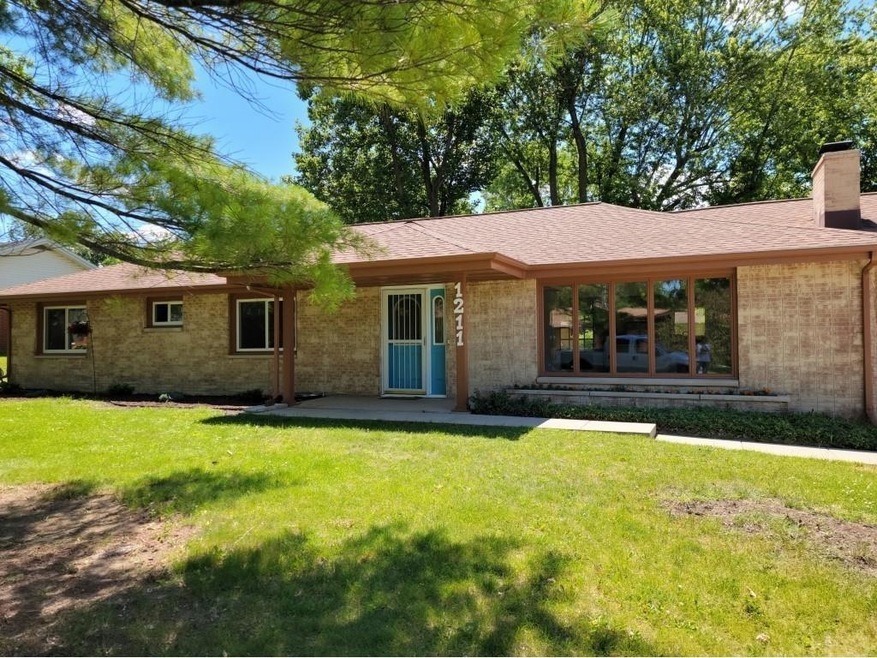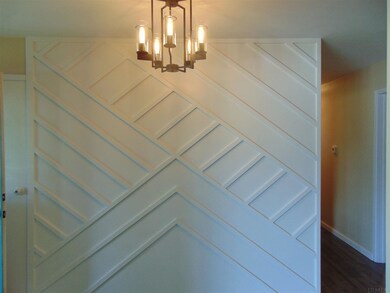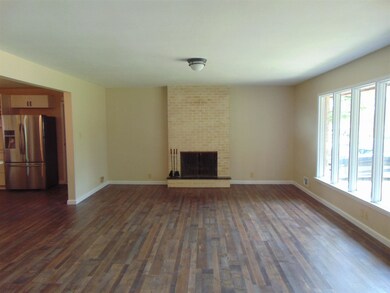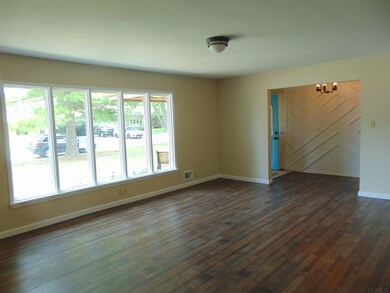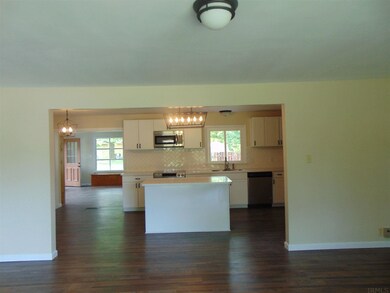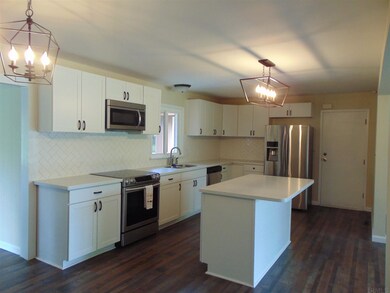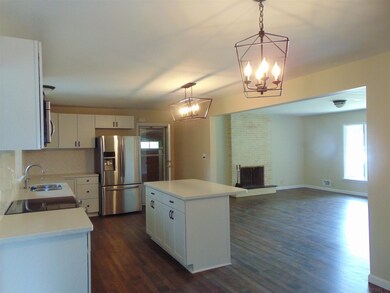
1211 N Greenbriar Rd Muncie, IN 47304
Westbrier NeighborhoodEstimated Value: $260,000 - $313,000
Highlights
- Primary Bedroom Suite
- Solid Surface Countertops
- Eat-In Kitchen
- Ranch Style House
- 2 Car Attached Garage
- Double Pane Windows
About This Home
As of September 2021This Beautiful Ranch home has been completely renovated, it features an all new Gorgeous Kitchen with Solid Surface Countertops with an Island and all white cabinets, all new Stainless Steel appliances that stay with the home, it is open to the dining area and large living room with fireplace. There is a well lit den at the back of the home with book shelves, built in desk and extra storage. The master bedroom has a brand new Master bathroom with an awesome walk in shower and large tub and a Walk in closet. There are two other bedrooms that share a bathroom in the main house. The entire home has new luxury vinyl flooring. Connected by the garage is a Mother-In-Law Suite that has a large Living Room/Bedroom, Full Bathroom that is brand new as well as flooring and a Kitchen with eat in area, appliances are included. Central Air Unit and Hot Water Heater are brand new and 2 new sump pumps have been installed in crawl space. There are two different private patios out back to enjoy.
Home Details
Home Type
- Single Family
Est. Annual Taxes
- $2,934
Year Built
- Built in 1960
Lot Details
- 0.32 Acre Lot
- Lot Dimensions are 112x126
- Level Lot
Parking
- 2 Car Attached Garage
- Garage Door Opener
- Driveway
- Off-Street Parking
Home Design
- Ranch Style House
- Brick Exterior Construction
- Shingle Roof
Interior Spaces
- 2,486 Sq Ft Home
- Ceiling Fan
- Wood Burning Fireplace
- Double Pane Windows
- Entrance Foyer
- Living Room with Fireplace
- Laminate Flooring
- Crawl Space
- Pull Down Stairs to Attic
Kitchen
- Eat-In Kitchen
- Breakfast Bar
- Kitchen Island
- Solid Surface Countertops
- Disposal
Bedrooms and Bathrooms
- 4 Bedrooms
- Primary Bedroom Suite
- Walk-In Closet
- 3 Full Bathrooms
- Bathtub With Separate Shower Stall
Laundry
- Laundry on main level
- Electric Dryer Hookup
Eco-Friendly Details
- Energy-Efficient Appliances
- Energy-Efficient HVAC
Location
- Suburban Location
Schools
- Westview Elementary School
- Northside Middle School
- Central High School
Utilities
- Forced Air Heating and Cooling System
- Cooling System Mounted In Outer Wall Opening
- High-Efficiency Furnace
- Baseboard Heating
- Cable TV Available
Listing and Financial Details
- Assessor Parcel Number 18-11-07-229-015.000-003
Ownership History
Purchase Details
Home Financials for this Owner
Home Financials are based on the most recent Mortgage that was taken out on this home.Purchase Details
Home Financials for this Owner
Home Financials are based on the most recent Mortgage that was taken out on this home.Purchase Details
Similar Homes in Muncie, IN
Home Values in the Area
Average Home Value in this Area
Purchase History
| Date | Buyer | Sale Price | Title Company |
|---|---|---|---|
| Abernathy Phillip | -- | None Available | |
| Walker Virginia A | -- | None Available | |
| Cheng Trust | -- | None Available |
Mortgage History
| Date | Status | Borrower | Loan Amount |
|---|---|---|---|
| Open | Abernathy Phillip | $170,000 |
Property History
| Date | Event | Price | Change | Sq Ft Price |
|---|---|---|---|---|
| 09/07/2021 09/07/21 | Sold | $212,500 | 0.0% | $85 / Sq Ft |
| 07/23/2021 07/23/21 | Pending | -- | -- | -- |
| 07/20/2021 07/20/21 | For Sale | $212,500 | +112.5% | $85 / Sq Ft |
| 11/18/2020 11/18/20 | Sold | $100,000 | -16.7% | $40 / Sq Ft |
| 10/31/2020 10/31/20 | Pending | -- | -- | -- |
| 10/15/2020 10/15/20 | For Sale | $120,000 | -- | $48 / Sq Ft |
Tax History Compared to Growth
Tax History
| Year | Tax Paid | Tax Assessment Tax Assessment Total Assessment is a certain percentage of the fair market value that is determined by local assessors to be the total taxable value of land and additions on the property. | Land | Improvement |
|---|---|---|---|---|
| 2024 | $2,559 | $244,100 | $27,800 | $216,300 |
| 2023 | $2,254 | $277,900 | $23,200 | $254,700 |
| 2022 | $1,889 | $175,500 | $23,200 | $152,300 |
| 2021 | $1,641 | $150,900 | $21,700 | $129,200 |
| 2020 | $2,934 | $140,500 | $19,700 | $120,800 |
| 2019 | $2,978 | $142,700 | $21,900 | $120,800 |
| 2018 | $3,182 | $152,900 | $21,900 | $131,000 |
| 2017 | $2,913 | $139,500 | $20,800 | $118,700 |
| 2016 | $2,781 | $132,900 | $19,800 | $113,100 |
| 2014 | $1,408 | $134,500 | $19,300 | $115,200 |
| 2013 | -- | $129,800 | $19,300 | $110,500 |
Agents Affiliated with this Home
-
Kathy J Smith

Seller's Agent in 2021
Kathy J Smith
NextHome Elite Real Estate
(765) 717-9910
8 in this area
229 Total Sales
-
T
Seller's Agent in 2020
Todd Conklin
Coldwell Banker Real Estate Group
Map
Source: Indiana Regional MLS
MLS Number: 202129051
APN: 18-11-07-229-015.000-003
- 3400 W Petty Rd
- 3305 W Petty Rd
- 901 N Greenbriar Rd
- 3106 W Brook Dr
- 828 N Clarkdale Dr
- 3104 W Amherst Rd
- 901 N Clarkdale Dr
- 3400 W University Ave
- 2910 W Devon Rd
- 3705 W Pettigrew Dr
- 1304 N Tillotson Ave
- 411 N Greenbriar Rd
- 4204 W Blue Heron Ct
- 1213 N Regency Pkwy
- 1408 N Regency Pkwy
- 4305 W Coyote Run Ct
- 315 N Bittersweet Ln
- Lot 76 Timber Mill Way
- 308 N Forest Ave
- 4601 W Legacy Dr
- 1211 N Greenbriar Rd
- 1207 N Greenbriar Rd
- 1213 N Greenbriar Rd
- 1208 N Ridge Rd
- 1212 N Ridge Rd
- 1204 N Ridge Rd
- 3600 W Petty Rd
- 1216 N Ridge Rd
- 1204 N Greenbriar Rd
- 1212 N Greenbriar Rd
- 1300 N Greenbriar Rd
- 3502 W Petty Rd
- 1220 N Ridge Rd
- 1209 N Ridge Rd
- 1303 N Greenbriar Rd
- 1213 N Wildwood Ln
- 1304 N Greenbriar Rd
- 1209 N Wildwood Ln
- 1205 N Ridge Rd
