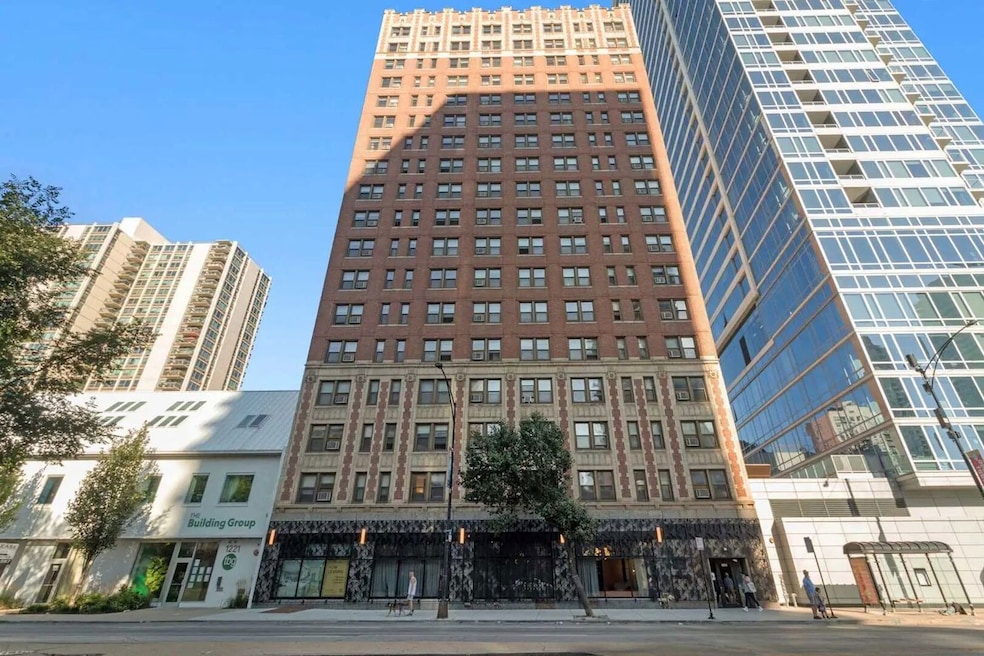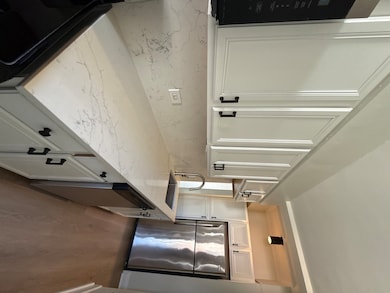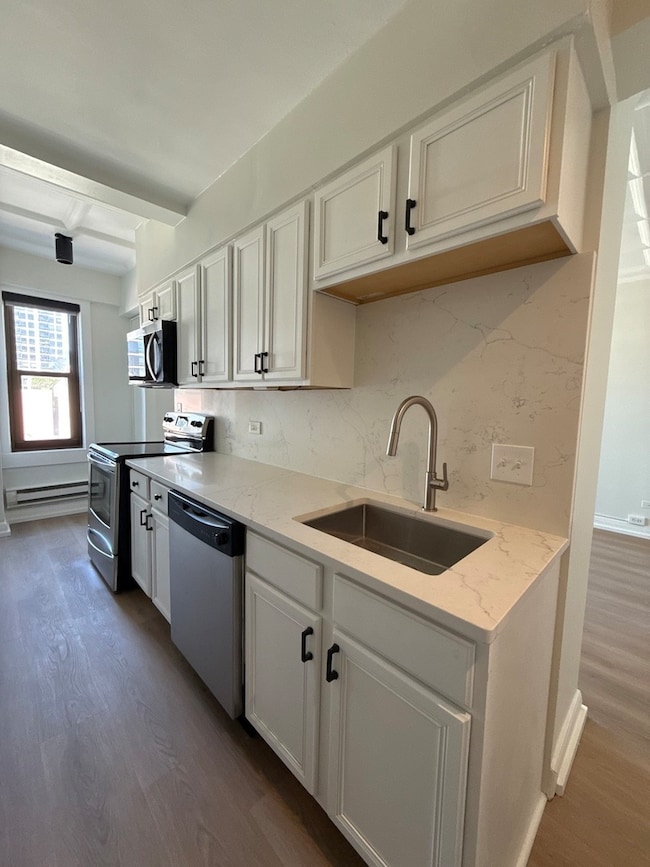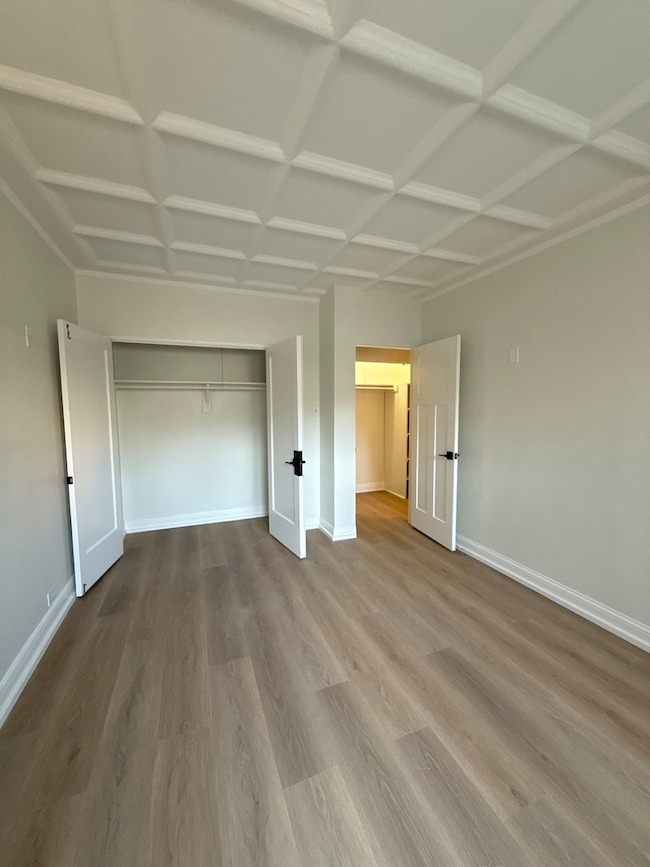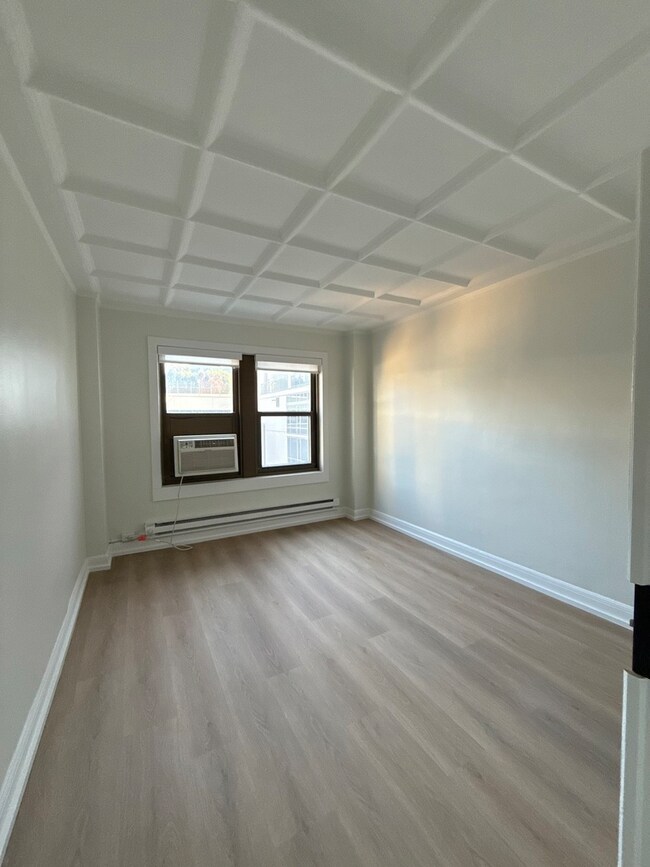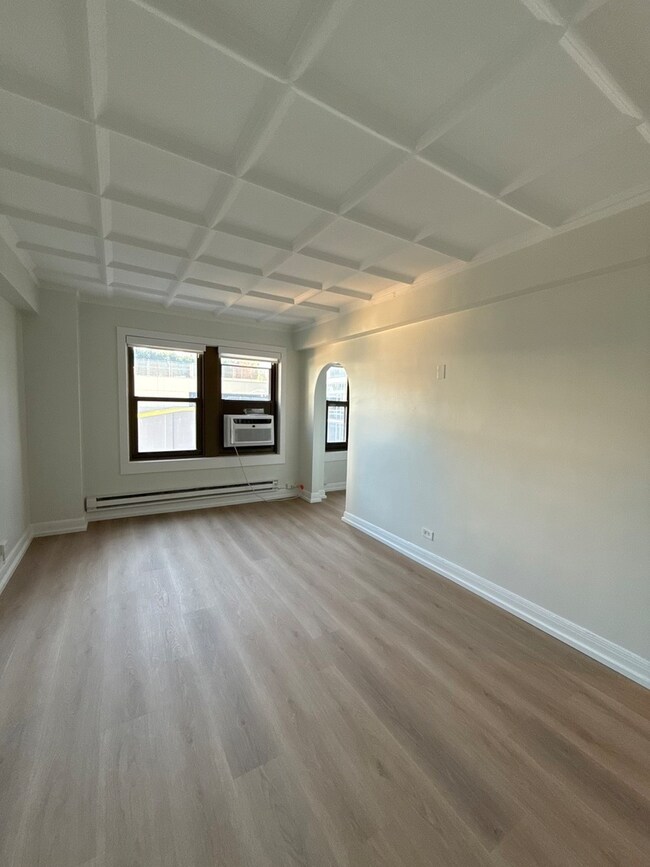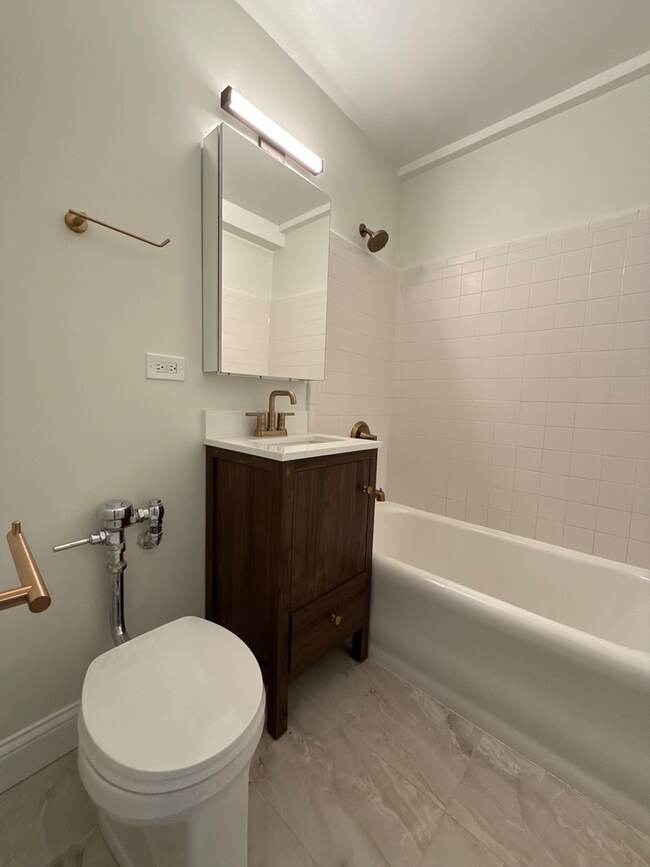1211 N Lasalle St Unit 503 Chicago, IL 60610
The Loop NeighborhoodHighlights
- Fitness Center
- 2-minute walk to Clark/Lake Station (Downtown Loop)
- Sundeck
- Lock-and-Leave Community
- End Unit
- Living Room
About This Home
Welcome to The Archer - a modern collection of updated residences in Chicago's iconic Gold Coast. Blending vintage charm with contemporary comfort, our refreshed community offers spacious apartment homes with contemporary finishes, smart conveniences, and timeless character. Just steps from Lake Michigan, premier dining, shopping, and CTA access, The Archer places you in one of the city's most sought-after neighborhoods. Discover elevated urban living with a uniquely personal feel - where location, lifestyle, and design come together effortlessly. Step into style with herringbone floors, air conditioning, large closets for all your essentials, and the luxury of in-home laundry in select apartments. Outside your door, unwind on the sun deck, break a sweat in the fitness center, or meet friends for coffee in the lounge. With pet-friendly living, co-working spaces, on-site parking, and package receiving, every detail is designed for your lifestyle.
Listing Agent
Daniel Management Group Inc License #475180359 Listed on: 11/21/2025
Property Details
Home Type
- Multi-Family
Year Renovated
- 2025
Lot Details
- End Unit
Parking
- 1 Car Garage
Home Design
- Property Attached
- Entry on the 5th floor
- Brick Exterior Construction
- Brick Foundation
- Concrete Perimeter Foundation
Interior Spaces
- 1,221 Sq Ft Home
- Elevator
- Window Screens
- Family Room
- Living Room
- Dining Room
- Laundry Room
Kitchen
- Range
- Microwave
- Dishwasher
Flooring
- Carpet
- Vinyl
Bedrooms and Bathrooms
- 2 Bedrooms
- 2 Potential Bedrooms
- 2 Full Bathrooms
Utilities
- Window Unit Cooling System
- Heating Available
- Lake Michigan Water
Listing and Financial Details
- Property Available on 11/21/25
- Rent includes exterior maintenance, snow removal
Community Details
Overview
- 68 Units
- High-Rise Condominium
- Lock-and-Leave Community
- 19-Story Property
Amenities
- Sundeck
- Coin Laundry
Recreation
- Fitness Center
- Bike Trail
Pet Policy
- Limit on the number of pets
- Pet Size Limit
- Dogs and Cats Allowed
Security
- Resident Manager or Management On Site
Map
Source: Midwest Real Estate Data (MRED)
MLS Number: 12522415
- 861 N Lasalle St
- 208 W Washington St Unit 1010
- 208 W Washington St Unit 1913
- 208 W Washington St Unit 703
- 212 W Washington St Unit 1708
- 212 W Washington St Unit P5-28
- 212 W Washington St Unit 1807
- 200 N Dearborn St Unit 3508
- 200 N Dearborn St Unit 4401
- 200 N Dearborn St Unit 2703
- 200 N Dearborn St Unit 1303
- 200 N Dearborn St Unit 3402
- 200 N Dearborn St Unit 4306
- 200 N Dearborn St Unit 3905
- 200 N Dearborn St Unit 2402
- 20 N State St Unit 801
- 8 E Randolph St Unit 3108
- 8 E Randolph St Unit 3004
- 8 E Randolph St Unit 3301
- 8 E Randolph St Unit 3206
- 1211 N Lasalle St Unit 201
- 1211 N Lasalle St Unit 401
- 201 N Garland Ct Unit FL21-ID1187
- 201 N Garland Ct Unit FL34-ID1182
- 201 N Garland Ct Unit FL34-ID960
- 201 N Garland Ct Unit FL21-ID1324
- 201 N Garland Ct Unit FL31-ID959
- 201 N Garland Ct Unit FL24-ID1186
- 201 N Garland Ct Unit FL40-ID240
- 175 W Randolph St
- 834 N La Salle St
- 172 W Randolph St Unit 1806
- 117 N Clark St
- 208 W Washington St Unit 1812
- 208 W Washington St Unit 504
- 200 W Washington St
- 208 W Washington St Unit 509
- 211 W Randolph St
- 188 W Randolph St
- 50 W Randolph St
