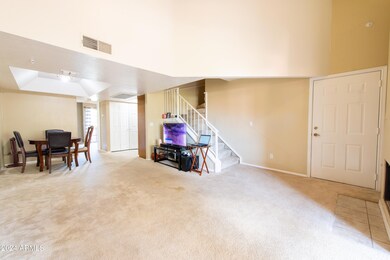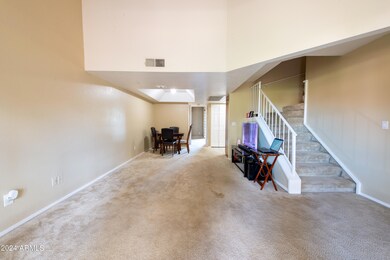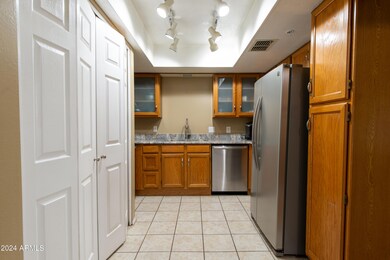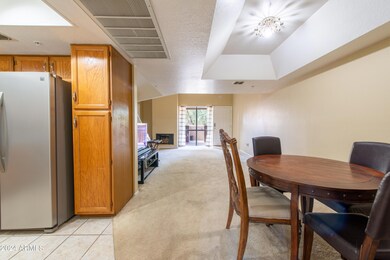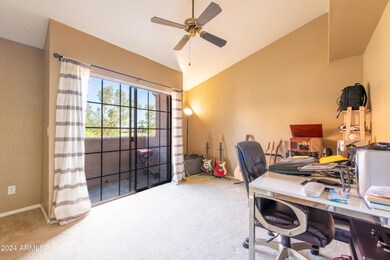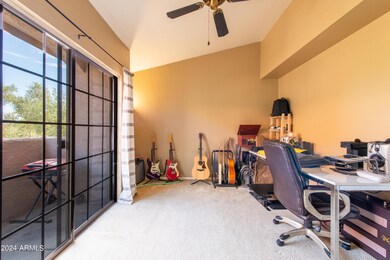
1211 N Miller Rd Unit 227 Scottsdale, AZ 85257
South Scottsdale NeighborhoodHighlights
- On Golf Course
- Two Primary Bathrooms
- 1 Fireplace
- Heated Pool
- Vaulted Ceiling
- Granite Countertops
About This Home
As of February 2025Fantastic opportunity to own a townhome in A+ South Scottsdale location. As you enter into the unit, the vaulted ceilings, fireplace and large open floor plan greet you! On the main level you have kitchen, dining, living, laundry and a bedroom with attached bathroom. Upstairs you have a 2nd loft style bedroom with walk in closet and a spacious bathroom. The location of this unit overlooks Vista Del Camino park. This 71 acre park features a community center, disc golf, dog park, splash pad, two grass volleyball courts, lighted basketball court, two lakes for fishing and boating, two playgrounds, drop in ramadas, three softball fields, horse shoes and walking paths. The unit features a 1 car garage on the first floor which is hard to find in this price point!
Co-Listed By
Jared Rodham
NORTH&CO. License #SA660706000
Townhouse Details
Home Type
- Townhome
Est. Annual Taxes
- $739
Year Built
- Built in 1986
Lot Details
- 44 Sq Ft Lot
- Desert faces the front of the property
- On Golf Course
HOA Fees
- $300 Monthly HOA Fees
Parking
- 1 Car Direct Access Garage
Home Design
- Roof Updated in 2023
- Wood Frame Construction
- Tile Roof
- Stucco
Interior Spaces
- 1,036 Sq Ft Home
- 2-Story Property
- Vaulted Ceiling
- 1 Fireplace
- Double Pane Windows
Kitchen
- Electric Cooktop
- Granite Countertops
Flooring
- Carpet
- Tile
Bedrooms and Bathrooms
- 2 Bedrooms
- Two Primary Bathrooms
- Primary Bathroom is a Full Bathroom
- 2 Bathrooms
Pool
- Heated Pool
- Fence Around Pool
Outdoor Features
- Balcony
- Outdoor Storage
Schools
- Yavapai Elementary School
- Supai Middle School
- Coronado High School
Utilities
- Central Air
- Heating Available
Listing and Financial Details
- Tax Lot 227
- Assessor Parcel Number 131-14-064
Community Details
Overview
- Association fees include electricity, roof repair, insurance, sewer, trash, water, maintenance exterior
- Parkview Villas Association, Phone Number (480) 941-1077
- Parkview Villas Of Scottsdale Subdivision
Recreation
- Heated Community Pool
- Bike Trail
Ownership History
Purchase Details
Home Financials for this Owner
Home Financials are based on the most recent Mortgage that was taken out on this home.Purchase Details
Home Financials for this Owner
Home Financials are based on the most recent Mortgage that was taken out on this home.Purchase Details
Home Financials for this Owner
Home Financials are based on the most recent Mortgage that was taken out on this home.Purchase Details
Home Financials for this Owner
Home Financials are based on the most recent Mortgage that was taken out on this home.Purchase Details
Home Financials for this Owner
Home Financials are based on the most recent Mortgage that was taken out on this home.Purchase Details
Purchase Details
Purchase Details
Purchase Details
Home Financials for this Owner
Home Financials are based on the most recent Mortgage that was taken out on this home.Purchase Details
Home Financials for this Owner
Home Financials are based on the most recent Mortgage that was taken out on this home.Purchase Details
Home Financials for this Owner
Home Financials are based on the most recent Mortgage that was taken out on this home.Purchase Details
Home Financials for this Owner
Home Financials are based on the most recent Mortgage that was taken out on this home.Purchase Details
Similar Homes in Scottsdale, AZ
Home Values in the Area
Average Home Value in this Area
Purchase History
| Date | Type | Sale Price | Title Company |
|---|---|---|---|
| Warranty Deed | $420,000 | Grand Canyon Title | |
| Warranty Deed | $320,000 | Magnus Title Agency | |
| Warranty Deed | $198,000 | Opendoor West Llc | |
| Warranty Deed | $192,900 | Opendoor West Llc | |
| Interfamily Deed Transfer | -- | Servicelink | |
| Interfamily Deed Transfer | -- | None Available | |
| Special Warranty Deed | -- | None Available | |
| Special Warranty Deed | -- | Accommodation | |
| Trustee Deed | $170,872 | Accommodation | |
| Warranty Deed | $205,000 | Equity Title Agency Inc | |
| Warranty Deed | $140,000 | Capital Title Agency Inc | |
| Warranty Deed | $114,000 | Land Title Agency | |
| Warranty Deed | $100,000 | Fidelity Title | |
| Warranty Deed | $77,930 | Chicago Title Insurance Co |
Mortgage History
| Date | Status | Loan Amount | Loan Type |
|---|---|---|---|
| Open | $315,000 | New Conventional | |
| Previous Owner | $248,000 | New Conventional | |
| Previous Owner | $192,250 | New Conventional | |
| Previous Owner | $192,060 | New Conventional | |
| Previous Owner | $250,000,000 | Construction | |
| Previous Owner | $80,000 | New Conventional | |
| Previous Owner | $205,000 | New Conventional | |
| Previous Owner | $111,000 | Purchase Money Mortgage | |
| Previous Owner | $114,000 | New Conventional | |
| Previous Owner | $80,000 | New Conventional | |
| Closed | $15,000 | No Value Available |
Property History
| Date | Event | Price | Change | Sq Ft Price |
|---|---|---|---|---|
| 02/14/2025 02/14/25 | Sold | $420,000 | -1.2% | $405 / Sq Ft |
| 11/18/2024 11/18/24 | For Sale | $424,900 | +32.8% | $410 / Sq Ft |
| 10/08/2024 10/08/24 | Sold | $320,000 | -8.6% | $309 / Sq Ft |
| 08/08/2024 08/08/24 | For Sale | $350,000 | +76.8% | $338 / Sq Ft |
| 04/24/2018 04/24/18 | Sold | $198,000 | -1.0% | $191 / Sq Ft |
| 03/20/2018 03/20/18 | Pending | -- | -- | -- |
| 02/24/2018 02/24/18 | For Sale | $200,000 | -- | $193 / Sq Ft |
Tax History Compared to Growth
Tax History
| Year | Tax Paid | Tax Assessment Tax Assessment Total Assessment is a certain percentage of the fair market value that is determined by local assessors to be the total taxable value of land and additions on the property. | Land | Improvement |
|---|---|---|---|---|
| 2025 | $756 | $13,255 | -- | -- |
| 2024 | $740 | $12,624 | -- | -- |
| 2023 | $740 | $23,580 | $4,710 | $18,870 |
| 2022 | $704 | $18,170 | $3,630 | $14,540 |
| 2021 | $764 | $17,260 | $3,450 | $13,810 |
| 2020 | $757 | $16,100 | $3,220 | $12,880 |
| 2019 | $734 | $14,520 | $2,900 | $11,620 |
| 2018 | $717 | $13,180 | $2,630 | $10,550 |
| 2017 | $677 | $12,400 | $2,480 | $9,920 |
| 2016 | $663 | $11,970 | $2,390 | $9,580 |
| 2015 | $637 | $10,460 | $2,090 | $8,370 |
Agents Affiliated with this Home
-
Anthony Bruno

Seller's Agent in 2025
Anthony Bruno
RE/MAX
(401) 300-9314
3 in this area
21 Total Sales
-
Jay Cooper

Buyer's Agent in 2025
Jay Cooper
Fountain Hills Realty
(480) 310-1259
2 in this area
11 Total Sales
-
Molly Rodham

Seller's Agent in 2024
Molly Rodham
Compass
(602) 748-7289
23 in this area
152 Total Sales
-
J
Seller Co-Listing Agent in 2024
Jared Rodham
North & Co
-
J
Seller's Agent in 2018
Jacqueline Moore
Opendoor Brokerage, LLC
-
M
Buyer's Agent in 2018
Molly Rundle
Keller Williams Arizona Realty
Map
Source: Arizona Regional Multiple Listing Service (ARMLS)
MLS Number: 6741323
APN: 131-14-064
- 1211 N Miller Rd Unit 258
- 1211 N Miller Rd Unit 257
- 1211 N Miller Rd Unit 224
- 1211 N Miller Rd Unit 213
- 1211 N Miller Rd Unit 216
- 7525 E Latham St
- 7543 E Portland St
- 7520 E Diamond St
- 1217 N Miller Rd Unit 32
- 1217 N Miller Rd Unit 8
- 7601 E Roosevelt St Unit 1012
- 7601 E Roosevelt St Unit 1007
- 7508 E Beatrice St
- 7538 E Garfield St
- 7413 E Roosevelt St Unit 11
- 7507 E Beatrice St
- 7326 E Portland St
- 7544 E Mckinley St
- 7308 E Diamond St
- 7520 E Papago Dr

