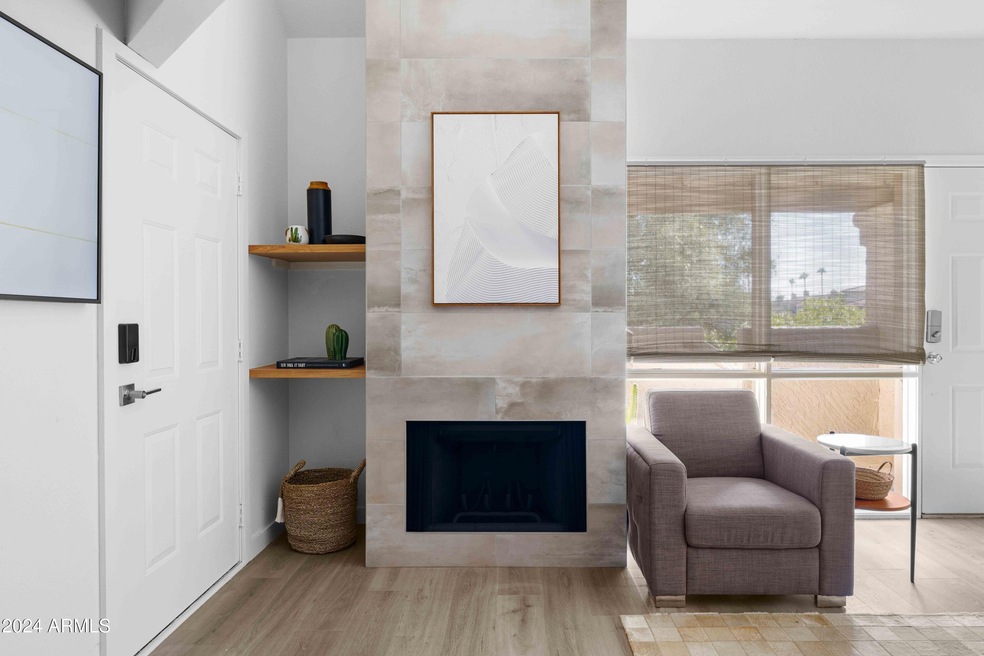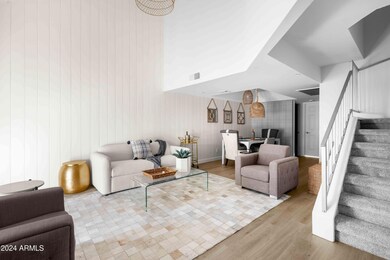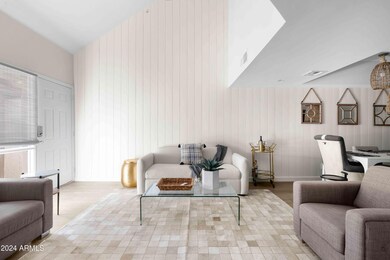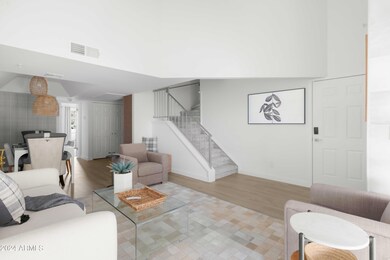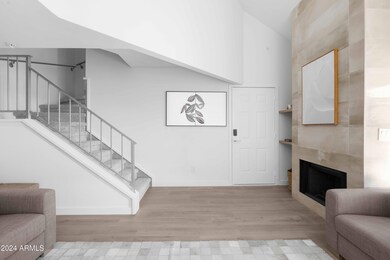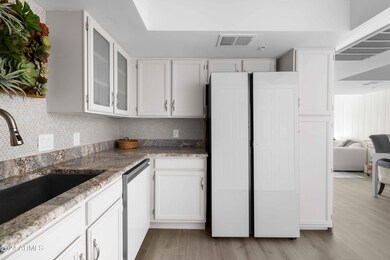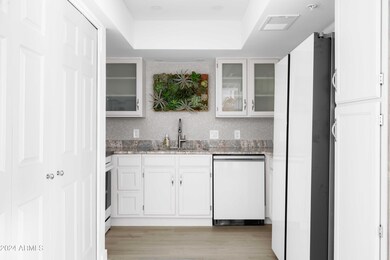
1211 N Miller Rd Unit 227 Scottsdale, AZ 85257
South Scottsdale NeighborhoodHighlights
- Unit is on the top floor
- Mountain View
- Wood Flooring
- Heated Spa
- Vaulted Ceiling
- Spanish Architecture
About This Home
As of February 2025Luxurious 2 bed/ 2bath Townhome in excellent Old Town Scottsdale location!
Brand new, completely remodeled, and thoughtfully designed by professional interior designer. Includes garage!
- New Bespoke Kitchen
- Luxury finishes throughout
- Excellent location in Scottsdale, close to Old Town
- One-car garage
- Access to great community amenities including pool, park view and walking paths
This stunning townhome offers modern living in one of Scottsdale's most desirable townhouse neighborhoods. Perfect for those seeking a comfortable and stylish home with all the conveniences of luxury living. Completely new interior. Don't miss out on this exceptional opportunity! OWNER/AGENT. ALL FURNISHINGS AND DECOR AVAILABLE ON SEPARATE BILL OF SALE OWNER/AGENT
Last Agent to Sell the Property
RE/MAX Excalibur License #SA674026000 Listed on: 11/18/2024

Townhouse Details
Home Type
- Townhome
Est. Annual Taxes
- $756
Year Built
- Built in 1986
Lot Details
- 44 Sq Ft Lot
HOA Fees
- $300 Monthly HOA Fees
Parking
- 1 Car Garage
Home Design
- Spanish Architecture
- Wood Frame Construction
- Tile Roof
- Stucco
Interior Spaces
- 1,036 Sq Ft Home
- 3-Story Property
- Vaulted Ceiling
- 2 Fireplaces
- Double Pane Windows
- Mountain Views
Kitchen
- Kitchen Updated in 2024
- <<builtInMicrowave>>
- Granite Countertops
Flooring
- Floors Updated in 2024
- Wood
- Carpet
- Tile
Bedrooms and Bathrooms
- 2 Bedrooms
- Bathroom Updated in 2024
- Primary Bathroom is a Full Bathroom
- 2 Bathrooms
- Dual Vanity Sinks in Primary Bathroom
Pool
- Heated Spa
- Heated Pool
Outdoor Features
- Balcony
- Outdoor Storage
Location
- Unit is on the top floor
- Property is near a bus stop
Schools
- Yavapai Elementary School
- Supai Middle School
- Coronado High School
Utilities
- Central Air
- Heating unit installed on the ceiling
- Plumbing System Updated in 2024
Listing and Financial Details
- Tax Lot 227
- Assessor Parcel Number 131-14-064
Community Details
Overview
- Association fees include roof repair, ground maintenance, trash, roof replacement, maintenance exterior
- Parkview Villas Association, Phone Number (480) 941-1077
- Parkview Villas Of Scottsdale Subdivision
Recreation
- Heated Community Pool
- Community Spa
- Bike Trail
Ownership History
Purchase Details
Home Financials for this Owner
Home Financials are based on the most recent Mortgage that was taken out on this home.Purchase Details
Home Financials for this Owner
Home Financials are based on the most recent Mortgage that was taken out on this home.Purchase Details
Home Financials for this Owner
Home Financials are based on the most recent Mortgage that was taken out on this home.Purchase Details
Home Financials for this Owner
Home Financials are based on the most recent Mortgage that was taken out on this home.Purchase Details
Home Financials for this Owner
Home Financials are based on the most recent Mortgage that was taken out on this home.Purchase Details
Purchase Details
Purchase Details
Purchase Details
Home Financials for this Owner
Home Financials are based on the most recent Mortgage that was taken out on this home.Purchase Details
Home Financials for this Owner
Home Financials are based on the most recent Mortgage that was taken out on this home.Purchase Details
Home Financials for this Owner
Home Financials are based on the most recent Mortgage that was taken out on this home.Purchase Details
Home Financials for this Owner
Home Financials are based on the most recent Mortgage that was taken out on this home.Purchase Details
Similar Homes in Scottsdale, AZ
Home Values in the Area
Average Home Value in this Area
Purchase History
| Date | Type | Sale Price | Title Company |
|---|---|---|---|
| Warranty Deed | $420,000 | Grand Canyon Title | |
| Warranty Deed | $320,000 | Magnus Title Agency | |
| Warranty Deed | $198,000 | Opendoor West Llc | |
| Warranty Deed | $192,900 | Opendoor West Llc | |
| Interfamily Deed Transfer | -- | Servicelink | |
| Interfamily Deed Transfer | -- | None Available | |
| Special Warranty Deed | -- | None Available | |
| Special Warranty Deed | -- | Accommodation | |
| Trustee Deed | $170,872 | Accommodation | |
| Warranty Deed | $205,000 | Equity Title Agency Inc | |
| Warranty Deed | $140,000 | Capital Title Agency Inc | |
| Warranty Deed | $114,000 | Land Title Agency | |
| Warranty Deed | $100,000 | Fidelity Title | |
| Warranty Deed | $77,930 | Chicago Title Insurance Co |
Mortgage History
| Date | Status | Loan Amount | Loan Type |
|---|---|---|---|
| Open | $315,000 | New Conventional | |
| Previous Owner | $248,000 | New Conventional | |
| Previous Owner | $192,250 | New Conventional | |
| Previous Owner | $192,060 | New Conventional | |
| Previous Owner | $250,000,000 | Construction | |
| Previous Owner | $80,000 | New Conventional | |
| Previous Owner | $205,000 | New Conventional | |
| Previous Owner | $111,000 | Purchase Money Mortgage | |
| Previous Owner | $114,000 | New Conventional | |
| Previous Owner | $80,000 | New Conventional | |
| Closed | $15,000 | No Value Available |
Property History
| Date | Event | Price | Change | Sq Ft Price |
|---|---|---|---|---|
| 02/14/2025 02/14/25 | Sold | $420,000 | -1.2% | $405 / Sq Ft |
| 11/18/2024 11/18/24 | For Sale | $424,900 | +32.8% | $410 / Sq Ft |
| 10/08/2024 10/08/24 | Sold | $320,000 | -8.6% | $309 / Sq Ft |
| 08/08/2024 08/08/24 | For Sale | $350,000 | +76.8% | $338 / Sq Ft |
| 04/24/2018 04/24/18 | Sold | $198,000 | -1.0% | $191 / Sq Ft |
| 03/20/2018 03/20/18 | Pending | -- | -- | -- |
| 02/24/2018 02/24/18 | For Sale | $200,000 | -- | $193 / Sq Ft |
Tax History Compared to Growth
Tax History
| Year | Tax Paid | Tax Assessment Tax Assessment Total Assessment is a certain percentage of the fair market value that is determined by local assessors to be the total taxable value of land and additions on the property. | Land | Improvement |
|---|---|---|---|---|
| 2025 | $756 | $13,255 | -- | -- |
| 2024 | $740 | $12,624 | -- | -- |
| 2023 | $740 | $23,580 | $4,710 | $18,870 |
| 2022 | $704 | $18,170 | $3,630 | $14,540 |
| 2021 | $764 | $17,260 | $3,450 | $13,810 |
| 2020 | $757 | $16,100 | $3,220 | $12,880 |
| 2019 | $734 | $14,520 | $2,900 | $11,620 |
| 2018 | $717 | $13,180 | $2,630 | $10,550 |
| 2017 | $677 | $12,400 | $2,480 | $9,920 |
| 2016 | $663 | $11,970 | $2,390 | $9,580 |
| 2015 | $637 | $10,460 | $2,090 | $8,370 |
Agents Affiliated with this Home
-
Anthony Bruno

Seller's Agent in 2025
Anthony Bruno
RE/MAX
(401) 300-9314
3 in this area
21 Total Sales
-
Jay Cooper

Buyer's Agent in 2025
Jay Cooper
Fountain Hills Realty
(480) 310-1259
2 in this area
11 Total Sales
-
Molly Rodham

Seller's Agent in 2024
Molly Rodham
Compass
(602) 748-7289
23 in this area
152 Total Sales
-
J
Seller Co-Listing Agent in 2024
Jared Rodham
North & Co
-
J
Seller's Agent in 2018
Jacqueline Moore
Opendoor Brokerage, LLC
-
M
Buyer's Agent in 2018
Molly Rundle
Keller Williams Arizona Realty
Map
Source: Arizona Regional Multiple Listing Service (ARMLS)
MLS Number: 6785670
APN: 131-14-064
- 1211 N Miller Rd Unit 258
- 1211 N Miller Rd Unit 257
- 1211 N Miller Rd Unit 224
- 1211 N Miller Rd Unit 213
- 1211 N Miller Rd Unit 216
- 7525 E Latham St
- 7543 E Portland St
- 7520 E Diamond St
- 1217 N Miller Rd Unit 32
- 1217 N Miller Rd Unit 8
- 7601 E Roosevelt St Unit 1012
- 7601 E Roosevelt St Unit 1007
- 7508 E Beatrice St
- 7538 E Garfield St
- 7413 E Roosevelt St Unit 11
- 7507 E Beatrice St
- 7326 E Portland St
- 7544 E Mckinley St
- 7308 E Diamond St
- 7520 E Papago Dr
