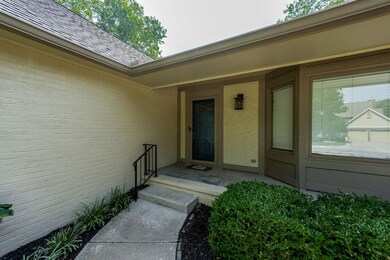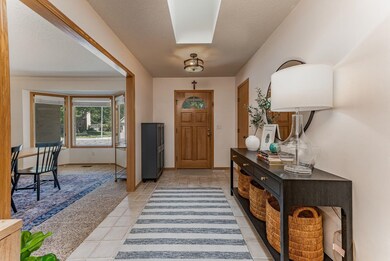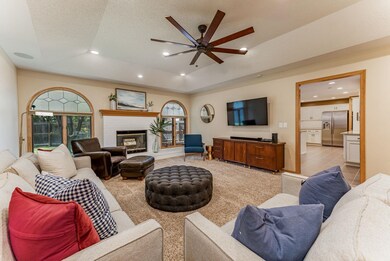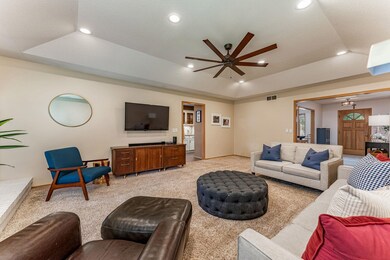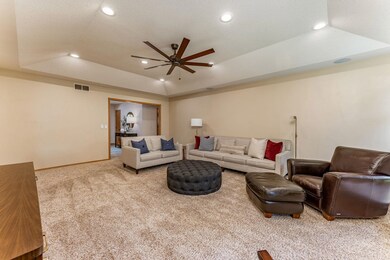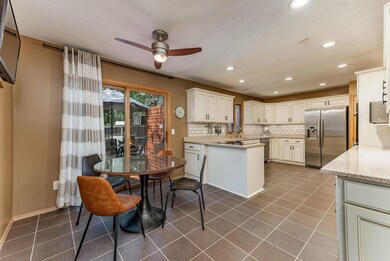
1211 N Rutland St Wichita, KS 67206
Northeast Wichita NeighborhoodEstimated Value: $372,000 - $407,758
Highlights
- Spa
- Deck
- Quartz Countertops
- Community Lake
- Ranch Style House
- Workshop
About This Home
As of October 2023Welcome to this meticulously cared for ranch in Hartmoor Estates! This 4 bedroom, 3.5 bath home boasts more than 2,200 square feet of above ground living space with large rooms and plenty of space! In addition to the 3 upstairs bedrooms, there is a large office with original built-in cabinetry and shelving. Upon entering, the beautiful foyer gives you a grand entrance into the home. The large living room boasts coffered ceilings and a fireplace and great views to the backyard. If you love to entertain, this home is perfect for you! Not only is the kitchen spacious and updated with quartz counters, glass tile backsplash and custom, soft-close cabinets, it also has a custom coffee bar area which provides additional cabinet and counter space, breakfast nook and adjoined with the large formal dining room which is the perfect space for your holiday dinners and regular entertainment! The double ovens also make this the perfect holiday home. The master suite includes more updated spaces with the huge master bathroom with separate soaker tub and shower, private toilet, linen closets and double sinks. A separate main floor laundry room is convenient for everyone! Downstairs, you'll find a large rec room with built-ins and a massive 4th bedroom and recently remodeled bathroom. There are endless possibilities with the space downstairs as there is a 5th bedroom roughed-in with an egress window that is currently used as a workroom, and over 1,000 more sq. feet of unfinished space giving you practically unlimited storage options and the opportunity to finish the space for more living area and added value! Not only will you be impressed with the inside of this well-cared for home, but the yard is fully fenced with mature trees, newly stained deck with hot tub and a great driveway for additional parking! All of this in a convenient location to schools, parks, nearby restaurants and some of the East side's best shopping!
Last Agent to Sell the Property
Bricktown ICT Realty License #00241509 Listed on: 09/07/2023
Home Details
Home Type
- Single Family
Est. Annual Taxes
- $4,310
Year Built
- Built in 1987
Lot Details
- 0.25 Acre Lot
- Wood Fence
- Sprinkler System
HOA Fees
- $24 Monthly HOA Fees
Home Design
- Ranch Style House
- Brick or Stone Mason
- Frame Construction
- Composition Roof
Interior Spaces
- Ceiling Fan
- Skylights
- Gas Fireplace
- Window Treatments
- Family Room
- Living Room with Fireplace
- Formal Dining Room
Kitchen
- Breakfast Area or Nook
- Oven or Range
- Electric Cooktop
- Microwave
- Dishwasher
- Quartz Countertops
- Disposal
Bedrooms and Bathrooms
- 4 Bedrooms
- Walk-In Closet
- Granite Bathroom Countertops
- Dual Vanity Sinks in Primary Bathroom
- Separate Shower in Primary Bathroom
Laundry
- Laundry Room
- Laundry on main level
- 220 Volts In Laundry
Partially Finished Basement
- Basement Fills Entire Space Under The House
- Bedroom in Basement
- Workshop
- Finished Basement Bathroom
- Basement Storage
- Natural lighting in basement
Home Security
- Storm Windows
- Storm Doors
Parking
- 2 Car Attached Garage
- Oversized Parking
- Garage Door Opener
Outdoor Features
- Spa
- Deck
- Patio
- Rain Gutters
Schools
- Price-Harris Elementary School
- Coleman Middle School
- Southeast High School
Utilities
- Forced Air Heating and Cooling System
- Heating System Uses Gas
Listing and Financial Details
- Assessor Parcel Number 114180120400700
Community Details
Overview
- Association fees include gen. upkeep for common ar
- Hartmoor Estates Subdivision
- Community Lake
- Greenbelt
Recreation
- Jogging Path
Ownership History
Purchase Details
Home Financials for this Owner
Home Financials are based on the most recent Mortgage that was taken out on this home.Purchase Details
Home Financials for this Owner
Home Financials are based on the most recent Mortgage that was taken out on this home.Purchase Details
Home Financials for this Owner
Home Financials are based on the most recent Mortgage that was taken out on this home.Purchase Details
Home Financials for this Owner
Home Financials are based on the most recent Mortgage that was taken out on this home.Similar Homes in Wichita, KS
Home Values in the Area
Average Home Value in this Area
Purchase History
| Date | Buyer | Sale Price | Title Company |
|---|---|---|---|
| Cotton Casey | -- | Security 1St Title | |
| Kavanaugh Christopher D | -- | Security 1St Title | |
| Philbrick Jerry | -- | Security 1St Title | |
| Jackson Shawn L | -- | Security 1St Title |
Mortgage History
| Date | Status | Borrower | Loan Amount |
|---|---|---|---|
| Previous Owner | Kavanaugh Christopher D | $262,200 | |
| Previous Owner | Jackson Shawn L | $176,000 | |
| Previous Owner | Sevart John B | $43,000 |
Property History
| Date | Event | Price | Change | Sq Ft Price |
|---|---|---|---|---|
| 10/27/2023 10/27/23 | Sold | -- | -- | -- |
| 09/18/2023 09/18/23 | Pending | -- | -- | -- |
| 09/07/2023 09/07/23 | For Sale | $390,000 | +32.2% | $121 / Sq Ft |
| 12/20/2016 12/20/16 | Sold | -- | -- | -- |
| 11/14/2016 11/14/16 | Pending | -- | -- | -- |
| 10/24/2016 10/24/16 | For Sale | $295,000 | +13.5% | $92 / Sq Ft |
| 07/01/2015 07/01/15 | Sold | -- | -- | -- |
| 05/21/2015 05/21/15 | Pending | -- | -- | -- |
| 03/02/2015 03/02/15 | For Sale | $260,000 | -- | $81 / Sq Ft |
Tax History Compared to Growth
Tax History
| Year | Tax Paid | Tax Assessment Tax Assessment Total Assessment is a certain percentage of the fair market value that is determined by local assessors to be the total taxable value of land and additions on the property. | Land | Improvement |
|---|---|---|---|---|
| 2023 | $4,758 | $43,056 | $7,360 | $35,696 |
| 2022 | $4,310 | $38,169 | $6,946 | $31,223 |
| 2021 | $4,066 | $35,340 | $3,496 | $31,844 |
| 2020 | $3,962 | $34,306 | $3,496 | $30,810 |
| 2019 | $3,769 | $32,603 | $3,496 | $29,107 |
| 2018 | $3,606 | $31,108 | $3,439 | $27,669 |
| 2017 | $3,264 | $0 | $0 | $0 |
| 2016 | $3,261 | $0 | $0 | $0 |
| 2015 | $3,042 | $0 | $0 | $0 |
| 2014 | $2,980 | $0 | $0 | $0 |
Agents Affiliated with this Home
-
Tessa Konen

Seller's Agent in 2023
Tessa Konen
Bricktown ICT Realty
(316) 680-8517
6 in this area
180 Total Sales
-
Pam Flesher

Buyer's Agent in 2023
Pam Flesher
At Home Wichita Real Estate
(316) 393-4015
12 in this area
113 Total Sales
-
Leslie Wessel

Seller's Agent in 2016
Leslie Wessel
Coldwell Banker Plaza Real Estate
(316) 461-4375
15 in this area
201 Total Sales
-
Cindy Carnahan

Buyer's Agent in 2016
Cindy Carnahan
Reece Nichols South Central Kansas
(316) 393-3034
160 in this area
893 Total Sales
-
LARRY LEVICH

Seller's Agent in 2015
LARRY LEVICH
Reece Nichols South Central Kansas
(316) 630-0881
16 in this area
78 Total Sales
-
Natalie Moyer

Buyer's Agent in 2015
Natalie Moyer
Reece Nichols South Central Kansas
(316) 250-1230
16 in this area
149 Total Sales
Map
Source: South Central Kansas MLS
MLS Number: 629998
APN: 114-18-0-12-04-007.00
- 1002 N Stratford Ln
- 6917 E Stonegate St
- 1015 N Stratford Ln
- 6606 E 10th St N
- 6513 E Magill Ln
- 673 N Broadmoor Ave
- 7700 E 13th St N
- 6402 E 11th St N
- 6520 E Jacqueline St
- 6403 E Jacqueline St
- 7015 E Aberdeen St
- 6302 E 9th St N
- 6202 E Jacqueline St
- 6033 E 10th St N
- 6115 E 9th St N
- 640 N Rock Rd
- 641 N Woodlawn Blvd
- 6409 E Farmview St
- 641 N Woodlawn St
- 7077 E Central Ave
- 1211 N Rutland St
- 1215 N Rutland St
- 1175 N Rutland Ct
- 1171 N Rutland Ct
- 1220 N Rutland St
- 1212 N Rutland St
- 1216 N Rutland St
- 1167 N Rutland Ct
- 1219 N Rutland St
- 1224 N Rutland St
- 1208 N Rutland St
- 1228 N Rutland St
- 1163 N Rutland Ct
- 1204 N Rutland St
- 1223 N Rutland St
- 1135 N Rutland Ct
- 1139 N Rutland Ct
- 1143 N Rutland Ct
- 1159 N Rutland Ct
- 1134 N Rutland St

