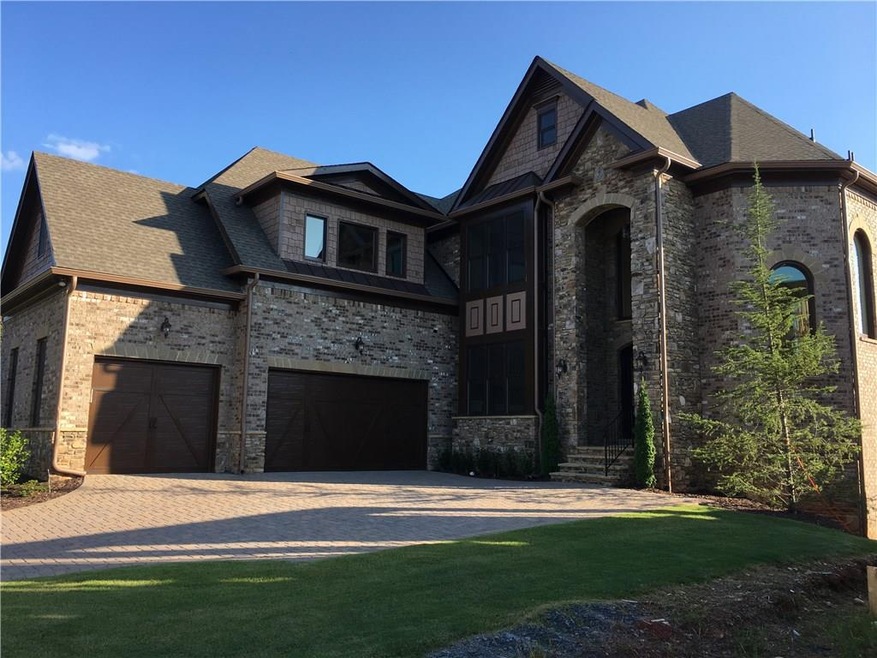
$1,535,000
- 6 Beds
- 8 Baths
- 7,193 Sq Ft
- 4105 Cougar Point NE
- Marietta, GA
Create unforgettable memories in this extraordinary East Cobb estate, tucked away on a quiet cul-de-sac in the top-ranked Lassiter High School district. You’ll first notice the impressive curb appeal with mature landscaping, a stately brick and stone exterior, and a 3-car garage. Enter through the double wrought iron doors into the soaring two-story foyer, where rich cherry hardwoods, exquisite
Teresa Gale Keller Williams Realty Atl North
