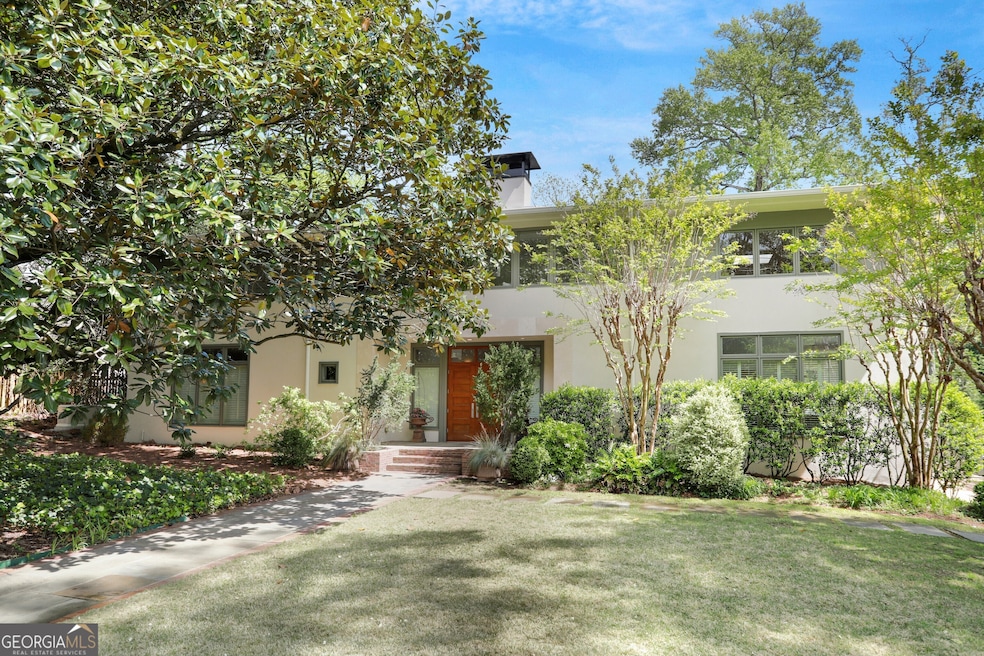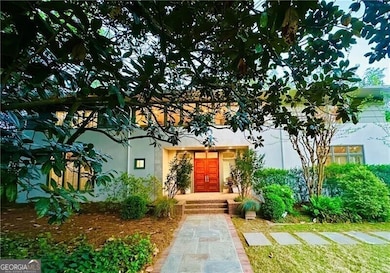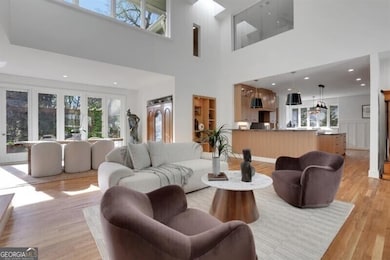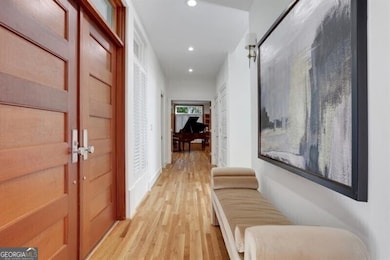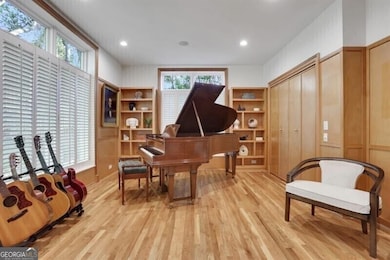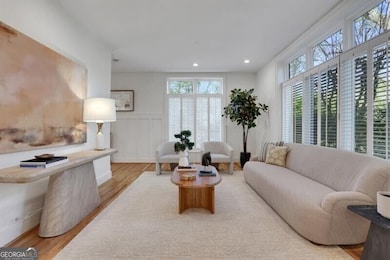1211 Oakdale Rd NE Atlanta, GA 30307
Estimated payment $12,839/month
Highlights
- Golf Course Community
- Wine Cellar
- Contemporary Architecture
- Druid Hills High School Rated A-
- Wolf Appliances
- Wood Flooring
About This Home
A wonderful opportunity to own a beautiful Modern/Scandinavian style home with a low maintenance yard and LOW DEKALB UNINCORPORATED TAXES in Druid Hills! DRUID HILLS is one of the most sought after neighborhoods in the city of Atlanta. Frederick Law Olmsted, the renowned architect who helped to design Central Park in New York City, Prospect Park in Brooklyn and our own Piedmont Park here in Atlanta, also helped to plan the gracious residential neighborhood and surrounding linear parks called Druid Hills. Known for the wide tree lined streets with sidewalks for walkability to The Paideia School, Emory Village, Emory University and the Druid Hills Golf Club; this historic neighborhood is a community that feels neighborly and connected, yet is convenient to everything urban Atlanta has to offer; including a short half hour drive to the Atlanta International Airports. With mostly historic homes, 1211 Oakdale Road offers a rare opportunity to own a modern home on a prime street in Druid Hills. Built new in 2000 with Prairie Modern influences such as white walls combined with sleek natural woods, this home offers a light filled open floor plan that is at once modern and yet serene and relaxing. A stunning backdrop for your art collection. A renovation and refresh from top to bottom was just completed, which makes this an even more rare opportunity to move in and enjoy a Druid Hills home without the need for further renovation. Although one could implement their own ideas for the space to suit their personal needs. The two story great room looks out over a stone terrace and garden that feels incredibly inviting and offers beautiful views through the glass doors and high windows all along the rear of the home. The brand new kitchen opens to the great room and includes custom made White Oak cabinetry, stone counters, Sub Zero Refrigeration/Freezer and 100 bottle wine cooler, a sleek minimalist Wolf cooktop & a Thermador oven. The home also has a two car attached garage for easy access to the kitchen when arriving home from the market. Adjoining the main entrance hall there is a magnificent glass enclosed custom-built Alder wood 600 bottle wine cellar. Located for easy access while entertaining, it also creates a beautiful display of your wine collection. On one end of the main hall there is a sunny sitting room or separate dining room, and on the other a maple paneled Music room/library/guest room or office and a powder room. There is also a tranquil guest suite with full bath on the main floor with views of the terrace garden. The second floor includes a primary suite with beautiful views of the garden from the bedroom, a new Turkish marble bath with views of the Magnolia branches, custom maple cabinetry and two walk in closets. There are also two secondary spaces and a full bath between in a separate wing upstairs with a full laundry room, an open air balcony, wet bar and a private back stair to the main floor. One of the upstairs rooms is quite large and could be a large den or home office. Both could be bedrooms. In addition to the interior improvements, this hard coat stucco home has a totally re-painted exterior, and a brand new top of the line home generator so that your wine collection and refrigerated items are protected during a power outage and heating/cooling of the home is maintained.
Home Details
Home Type
- Single Family
Est. Annual Taxes
- $16,374
Year Built
- Built in 2000
Lot Details
- 0.31 Acre Lot
- Garden
Parking
- Garage
Home Design
- Contemporary Architecture
- Composition Roof
- Stucco
Interior Spaces
- 5,464 Sq Ft Home
- 2-Story Property
- Wet Bar
- Bookcases
- Skylights
- 2 Fireplaces
- Entrance Foyer
- Wine Cellar
- Formal Dining Room
- Library
- Bonus Room
- Wood Flooring
- Home Security System
Kitchen
- Breakfast Room
- Walk-In Pantry
- Oven or Range
- Cooktop
- Ice Maker
- Dishwasher
- Wolf Appliances
- Stainless Steel Appliances
- Kitchen Island
- Disposal
Bedrooms and Bathrooms
- 4 Bedrooms | 1 Primary Bedroom on Main
- Split Bedroom Floorplan
- Walk-In Closet
- Double Vanity
- Low Flow Plumbing Fixtures
Laundry
- Laundry Room
- Dryer
- Washer
Unfinished Basement
- Interior Basement Entry
- Crawl Space
Outdoor Features
- Porch
Schools
- Fernbank Elementary School
- Druid Hills Middle School
- Druid Hills High School
Utilities
- Central Heating and Cooling System
- Heating System Uses Natural Gas
- Power Generator
- High Speed Internet
- Cable TV Available
Community Details
Overview
- No Home Owners Association
- Druid Hills Subdivision
Recreation
- Golf Course Community
- Park
Map
Home Values in the Area
Average Home Value in this Area
Tax History
| Year | Tax Paid | Tax Assessment Tax Assessment Total Assessment is a certain percentage of the fair market value that is determined by local assessors to be the total taxable value of land and additions on the property. | Land | Improvement |
|---|---|---|---|---|
| 2025 | $22,446 | $742,280 | $87,440 | $654,840 |
| 2024 | $16,374 | $581,800 | $87,440 | $494,360 |
| 2023 | $16,374 | $561,760 | $87,440 | $474,320 |
| 2022 | $13,681 | $458,880 | $51,080 | $407,800 |
| 2021 | $13,336 | $443,920 | $51,080 | $392,840 |
| 2020 | $12,282 | $397,920 | $51,080 | $346,840 |
| 2019 | $14,252 | $488,120 | $51,080 | $437,040 |
| 2018 | $10,621 | $334,040 | $50,106 | $283,934 |
| 2017 | $11,079 | $334,040 | $50,106 | $283,934 |
| 2016 | $10,837 | $334,040 | $51,080 | $282,960 |
| 2014 | $9,470 | $280,080 | $51,080 | $229,000 |
Property History
| Date | Event | Price | List to Sale | Price per Sq Ft |
|---|---|---|---|---|
| 10/03/2025 10/03/25 | For Sale | $2,179,000 | -- | $399 / Sq Ft |
Purchase History
| Date | Type | Sale Price | Title Company |
|---|---|---|---|
| Limited Warranty Deed | $1,810,000 | -- | |
| Quit Claim Deed | -- | -- |
Mortgage History
| Date | Status | Loan Amount | Loan Type |
|---|---|---|---|
| Previous Owner | $500,000 | New Conventional |
Source: Georgia MLS
MLS Number: 10618390
APN: 18-054-06-009
- 1176 Lullwater Rd NE
- 1285 Oxford Rd NE
- 1323 Briarcliff Rd NE
- 1572 Clifton Ridge
- 1185 Briarcliff Rd NE
- 1404 Briarcliff Rd NE
- 1478 Oxford Rd NE
- 1174 Briarcliff Rd NE Unit 1
- 1148 Briarcliff Rd NE Unit 1
- 1400 Chalmette Dr NE Unit 4
- 1476 E Rock Springs Rd NE
- 1494 Red Fox Dr NE Unit D
- 1193 Clifton Rd NE
- 1811 E Clifton Rd NE
- 1361 Normandy Dr NE
- 1120 Briarcliff Rd NE Unit 3
- 1120 Briarcliff Rd NE Unit 5
- 1370 Edmund Ct NE
- 1810 E Clifton Rd NE
- 1351 Oxford Rd NE Unit 2
- 1443 Oxford Rd NE Unit 2
- 1174 Briarcliff Rd NE Unit 1
- 1400 Briarcliff Rd NE
- 1381 Normandy Dr NE Unit 2
- 1370 Chalmette Dr NE Unit 2
- 550 Rock Springs Ct NE
- 1257 Briar Hills Dr NE
- 1719 Ridgewood Dr NE
- 1295 E Rock Springs Rd NE
- 1280 Stillwood Dr NE Unit 3
- 444 Burlington Rd NE Unit RT
- 444 Burlington Rd NE Unit 2
- 444 Burlington Rd NE Unit 1
- 466 Burlington Rd NE Unit B
- 466 Burlington Rd NE Unit B
- 1612 Briarcliff Rd NE Unit 7
- 483 Burlington Rd NE
- 1632 Anita Place NE
- 1628 Briarcliff Rd NE Unit 18
