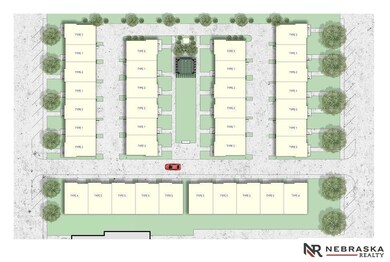
1211 S 10th Ct Omaha, NE 68108
Little Italy NeighborhoodHighlights
- Under Construction
- Wood Flooring
- Walk-In Closet
- Deck
- 2 Car Attached Garage
- Forced Air Heating and Cooling System
About This Home
As of August 2023Urban living at its finest! 2 car corner unit is only a short walk to downtown Omaha. Stunning rowhouses with a modern design. Interior designer selections for finishes. Amazing rooftop deck option overlooking Omaha skyline and exterior green space perfect for pets. Low association fees. Nearby amenities to include farmer's market, restaurants, entertainment and much more!
Last Agent to Sell the Property
Better Homes and Gardens R.E. Brokerage Phone: 402-676-2842 License #20140245 Listed on: 02/17/2016

Last Buyer's Agent
Holly Bolduc
BHHS Ambassador Real Estate License #20150667
Townhouse Details
Home Type
- Townhome
Year Built
- Built in 2016 | Under Construction
Lot Details
- Lot Dimensions are 23.75 x 53.50
- Wood Fence
HOA Fees
- $97 Monthly HOA Fees
Parking
- 2 Car Attached Garage
Home Design
- Flat Roof Shape
- Brick Exterior Construction
Interior Spaces
- 1,466 Sq Ft Home
- 2.5-Story Property
- Dining Area
Kitchen
- Oven
- Microwave
- Dishwasher
Flooring
- Wood
- Wall to Wall Carpet
- Vinyl
Bedrooms and Bathrooms
- 2 Bedrooms
- Walk-In Closet
Laundry
- Dryer
- Washer
Outdoor Features
- Deck
Schools
- Bancroft Elementary School
- Norris Middle School
- Central High School
Utilities
- Forced Air Heating and Cooling System
- Heating System Uses Gas
- Cable TV Available
Community Details
- Association fees include snow removal, common area maintenance
- W. Johnston Commons Subdivision
Listing and Financial Details
- Assessor Parcel Number 2403400276
- Tax Block 12
Similar Homes in Omaha, NE
Home Values in the Area
Average Home Value in this Area
Mortgage History
| Date | Status | Loan Amount | Loan Type |
|---|---|---|---|
| Closed | $320,000 | New Conventional |
Property History
| Date | Event | Price | Change | Sq Ft Price |
|---|---|---|---|---|
| 08/18/2023 08/18/23 | Sold | $400,000 | 0.0% | $276 / Sq Ft |
| 07/20/2023 07/20/23 | Pending | -- | -- | -- |
| 07/19/2023 07/19/23 | For Sale | $400,000 | +83.1% | $276 / Sq Ft |
| 12/16/2016 12/16/16 | Sold | $218,500 | -12.2% | $149 / Sq Ft |
| 04/29/2016 04/29/16 | Pending | -- | -- | -- |
| 02/17/2016 02/17/16 | For Sale | $249,000 | -- | $170 / Sq Ft |
Tax History Compared to Growth
Tax History
| Year | Tax Paid | Tax Assessment Tax Assessment Total Assessment is a certain percentage of the fair market value that is determined by local assessors to be the total taxable value of land and additions on the property. | Land | Improvement |
|---|---|---|---|---|
| 2023 | $6,901 | $327,100 | $57,800 | $269,300 |
| 2022 | $7,029 | $329,300 | $60,000 | $269,300 |
| 2021 | $6,367 | $300,800 | $60,000 | $240,800 |
| 2020 | $6,440 | $300,800 | $60,000 | $240,800 |
| 2019 | $6,459 | $300,800 | $60,000 | $240,800 |
Agents Affiliated with this Home
-
Ben Proctor

Seller's Agent in 2023
Ben Proctor
BHHS Ambassador Real Estate
(402) 614-1559
4 in this area
91 Total Sales
-
Susan Clark

Buyer's Agent in 2023
Susan Clark
P J Morgan Real Estate
(402) 305-4335
3 in this area
87 Total Sales
-
Darla Bengtson

Seller's Agent in 2016
Darla Bengtson
Better Homes and Gardens R.E.
(402) 676-2842
60 Total Sales
-
H
Buyer's Agent in 2016
Holly Bolduc
BHHS Ambassador Real Estate
Map
Source: Great Plains Regional MLS
MLS Number: 21602462
APN: 2403-4003-05
- 1262 S 13th St
- 917 S 10th Ct
- 1420 William St
- 1131 Marcy Plaza
- 1701 S 11th St
- 1214 Marcy Plaza
- 912 S 12th Ct
- 1468 S 13th St
- 1126 S 15th Cir
- 502 William St Unit 1,2,3,4
- 1409 S 17th St
- 1436 S 16th St
- 1718 William St
- 1101 Jackson St Unit 405
- 1935 S 11th St
- 1915 Dahlman Rows Plaza
- 1917 Dahlman Rows Plaza
- 1937 S 12th St
- 1919 Dahlman Rows Plaza
- 1944 S 11th St

