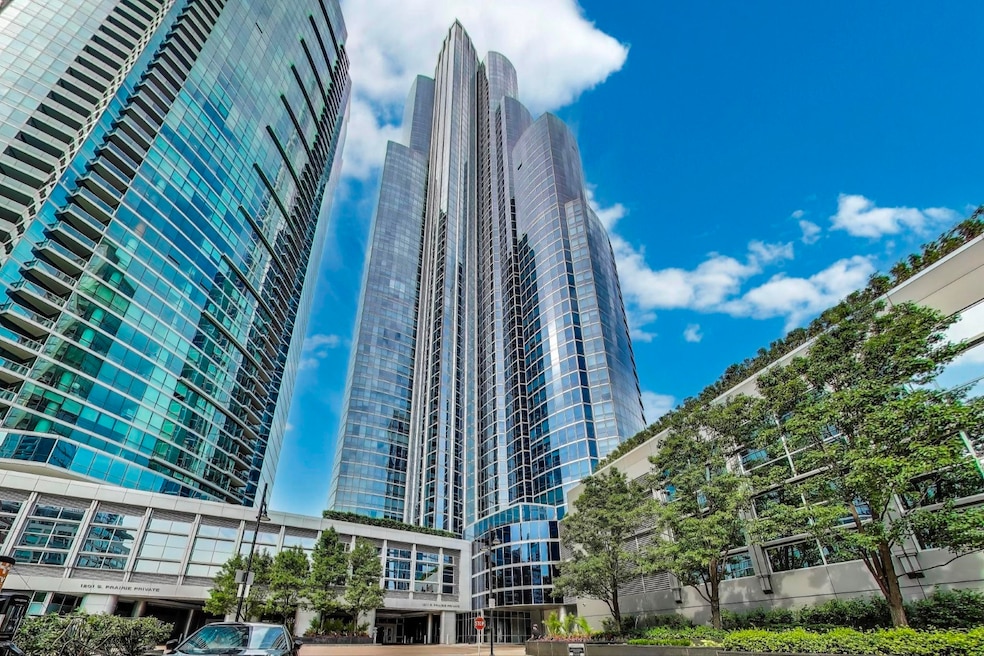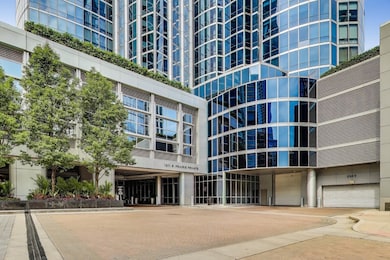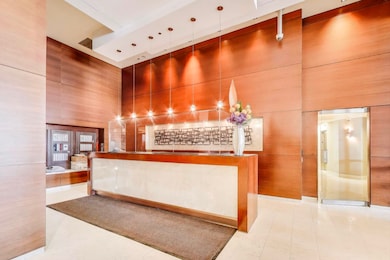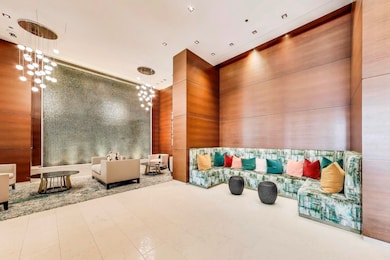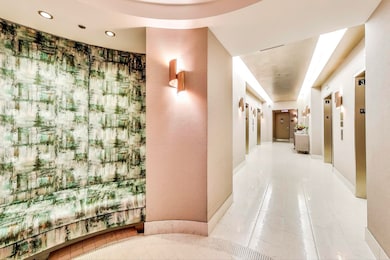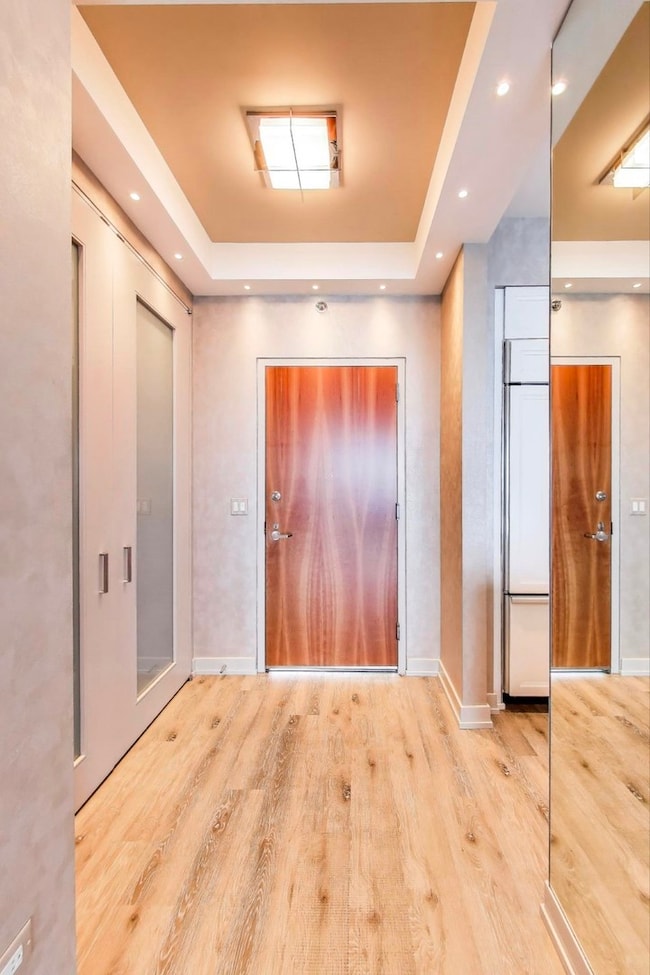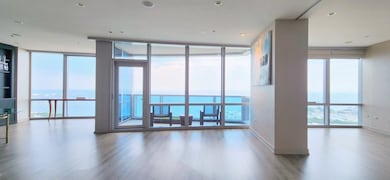
One Museum Park 1211 S Prairie Ave Unit 3502 Chicago, IL 60605
Central Station NeighborhoodEstimated payment $10,613/month
Highlights
- Doorman
- Lake Front
- Whirlpool Bathtub
- South Loop Elementary School Rated 9+
- Fitness Center
- 3-minute walk to Daniel Webster Park
About This Home
Welcome to luxury living at One Museum Park East! Experience breathtaking panoramic views of Lake Michigan and the city skyline from every room in this spectacular 2-bedroom, 2.5 bath condo featuring an expansive 2,197 sq ft split floorplan and a private 14x6 balcony-perfect for al fresco dining. Step into a light-filled residence where floor-to-ceiling, wall-to-wall windows and elegant luxury flooring set the tone for sophisticated city living. The spacious living room flows seamlessly into a formal dining area, complete with custom built-ins and a dedicated office nook-previously part of the original primary bedroom layout, which can be easily reconfigured with ensuite spa-like marble bath with a whirlpool tub, oversized separate shower, and a linen closet. The gourmet chef's kitchen is a dream, outfitted with GE Monogram and Miele appliances, an oversized island, ample cabinetry, and pantry. The expansive primary suite offers a custom organized remote blinds, walk in closet with dressing area, storage with built ins and en-suite spa bathroom. The second bedroom features custom built-ins and remote blinds, making it a serene retreat or stylish guest room. Additional highlights include a powder room with storage, laundry closet with high-end Miele washer and dryer, abundant storage throughout, and premium deeded tandem parking spaces #247 (44' long) in the heated garage and EV ready. Enjoy postcard-worthy views of the skyline, Buckingham Fountain, Navy Pier, Field Museum, Shedd Aquarium, Adler Planetarium, Burnham Harbor, and Soldier Field right from your balcony. Full-service, resort-style amenities include: 24-hour door staff & on-site management, indoor and outdoor pools with landscaped terrace & grilling/dining area, fitness center, bike room, sauna with locker rooms, dog run, kids room/play area, firepits, community/game rooms, party rooms with catering kitchen, in unit package delivery, dry cleaner, and grocery. This rare opportunity combines stunning views, spacious living, and world-class amenities in one of Chicago's most prestigious buildings.
Property Details
Home Type
- Condominium
Est. Annual Taxes
- $20,217
Year Built
- Built in 2009
Lot Details
- Lake Front
- Additional Parcels
HOA Fees
- $1,629 Monthly HOA Fees
Parking
- 2 Car Garage
- Parking Included in Price
Home Design
- Concrete Block And Stucco Construction
Interior Spaces
- 2,197 Sq Ft Home
- Entrance Foyer
- Family Room
- Living Room
- Formal Dining Room
- Home Office
- Laminate Flooring
Kitchen
- Gas Cooktop
- Range Hood
- Microwave
- High End Refrigerator
- Dishwasher
- Stainless Steel Appliances
Bedrooms and Bathrooms
- 2 Bedrooms
- 2 Potential Bedrooms
- Walk-In Closet
- Whirlpool Bathtub
- Separate Shower
Laundry
- Laundry Room
- Dryer
- Washer
Outdoor Features
Schools
- South Loop Elementary School
- Phillips Academy High School
Utilities
- Forced Air Heating and Cooling System
- Heating System Uses Natural Gas
- Lake Michigan Water
Listing and Financial Details
- Senior Tax Exemptions
- Homeowner Tax Exemptions
Community Details
Overview
- Association fees include heat, air conditioning, water, gas, parking, insurance, doorman, tv/cable, exercise facilities, pool, exterior maintenance, lawn care, scavenger, snow removal, internet
- 268 Units
- Rhonda Davis Association, Phone Number (312) 583-1110
- High-Rise Condominium
- Property managed by First Service Residential
- 62-Story Property
Amenities
- Doorman
- Valet Parking
- Sundeck
- Sauna
- Party Room
- Elevator
- Package Room
- Convenience Store
- Community Storage Space
Recreation
Pet Policy
- Pets up to 75 lbs
- Limit on the number of pets
- Pet Size Limit
- Dogs and Cats Allowed
Security
- Resident Manager or Management On Site
Map
About One Museum Park
Home Values in the Area
Average Home Value in this Area
Tax History
| Year | Tax Paid | Tax Assessment Tax Assessment Total Assessment is a certain percentage of the fair market value that is determined by local assessors to be the total taxable value of land and additions on the property. | Land | Improvement |
|---|---|---|---|---|
| 2024 | $19,069 | $93,152 | $4,273 | $88,879 |
| 2023 | $18,547 | $96,051 | $3,440 | $92,611 |
| 2022 | $18,547 | $96,051 | $3,440 | $92,611 |
| 2021 | $18,163 | $96,050 | $3,439 | $92,611 |
| 2020 | $19,286 | $92,159 | $2,534 | $89,625 |
| 2019 | $18,857 | $100,028 | $2,534 | $97,494 |
| 2018 | $19,759 | $100,028 | $2,534 | $97,494 |
| 2017 | $15,855 | $73,650 | $2,082 | $71,568 |
| 2016 | $14,251 | $73,650 | $2,082 | $71,568 |
| 2015 | $13,015 | $73,650 | $2,082 | $71,568 |
| 2014 | $13,823 | $77,073 | $1,923 | $75,150 |
| 2013 | $13,539 | $77,073 | $1,923 | $75,150 |
Property History
| Date | Event | Price | Change | Sq Ft Price |
|---|---|---|---|---|
| 07/16/2025 07/16/25 | For Sale | $1,350,000 | +2.9% | $614 / Sq Ft |
| 04/29/2016 04/29/16 | Sold | $1,312,500 | -2.8% | $597 / Sq Ft |
| 02/24/2016 02/24/16 | Pending | -- | -- | -- |
| 01/07/2016 01/07/16 | For Sale | $1,349,900 | -- | $614 / Sq Ft |
Purchase History
| Date | Type | Sale Price | Title Company |
|---|---|---|---|
| Quit Claim Deed | -- | None Listed On Document | |
| Quit Claim Deed | -- | None Listed On Document | |
| Warranty Deed | $1,312,500 | Chicago Title | |
| Warranty Deed | $1,212,000 | Multiple | |
| Warranty Deed | $1,212,000 | Multiple |
Mortgage History
| Date | Status | Loan Amount | Loan Type |
|---|---|---|---|
| Previous Owner | $963,500 | New Conventional | |
| Previous Owner | $550,000 | New Conventional | |
| Previous Owner | $978,000 | New Conventional | |
| Previous Owner | $1,000,000 | Adjustable Rate Mortgage/ARM | |
| Previous Owner | $400,000 | Adjustable Rate Mortgage/ARM | |
| Previous Owner | $400,000 | Purchase Money Mortgage |
Similar Homes in Chicago, IL
Source: Midwest Real Estate Data (MRED)
MLS Number: 12422438
APN: 17-22-110-135-1182
- 1235 S Prairie Ave Unit 807
- 1235 S Prairie Ave Unit 1507
- 1235 S Prairie Ave Unit 4
- 1235 S Prairie Ave Unit 2101
- 1235 S Prairie Ave Unit 2805
- 1235 S Prairie Ave Unit 3607
- 1235 S Prairie Ave Unit 1502
- 1201 S Prairie Ave Unit 805
- 1201 S Prairie Ave Unit 3602
- 1201 S Prairie Ave Unit 5004
- 1201 S Prairie Ave Unit 401
- 1201 S Prairie Ave Unit 4702
- 1201 S Prairie Ave Unit 3502
- 1201 S Prairie Ave Unit 2403
- 1211 S Prairie Ave Unit 4805
- 1211 S Prairie Ave Unit SU5400
- 1211 S Prairie Ave Unit 2001
- 1211 S Prairie Ave Unit 6201
- 1211 S Prairie Ave Unit 1404
- 1322 S Prairie Ave Unit 1705
- 1211 S Prairie Ave Unit 3906
- 1211 S Prairie Ave Unit 6202
- 1211 S Prairie Ave Unit 4805
- 233 E 13th St Unit 2501
- 1235 S Prairie Ave Unit 2109
- 1201 S Prairie Ave Unit 806
- 1201 S Prairie Ave Unit 4204
- 1201 S Prairie Ave Unit 3206
- 1201 S Prairie Ave Unit 4504
- 1201 S Prairie Ave Unit 706
- 1222 S Prairie Ave
- 1322 S Prairie Ave Unit 609
- 233 E 13th St Unit 2103
- 233 E 13th St Unit 2210
- 1335 S Prairie Ave Unit 1706
- 1335 S Prairie Ave Unit 706
- 1211 S Prairie Ave
- 1211 S Prairie Ave
- 125 E 13th St Unit 811
- 125 E 13th St
