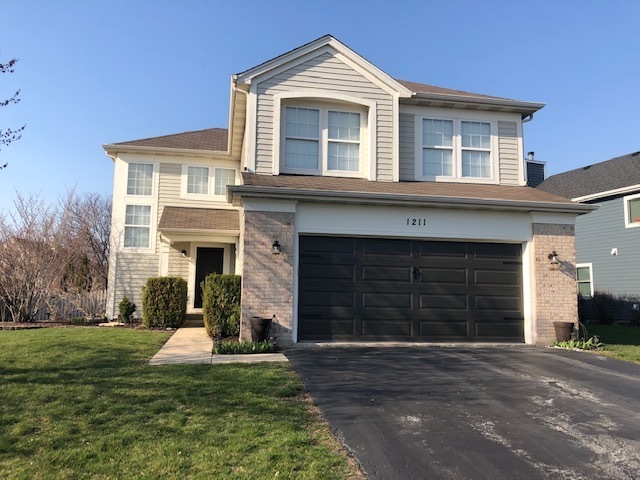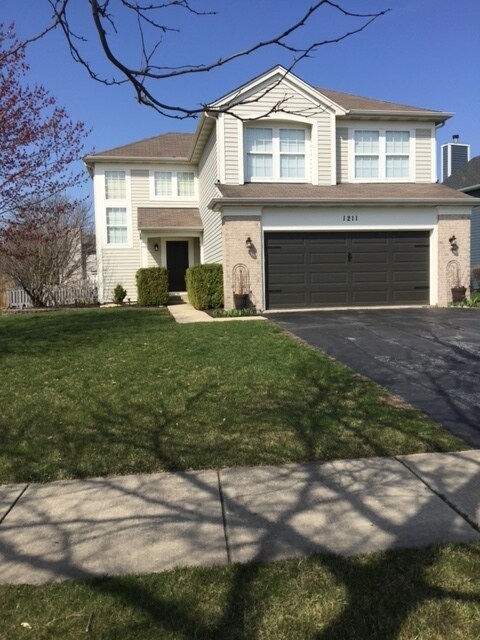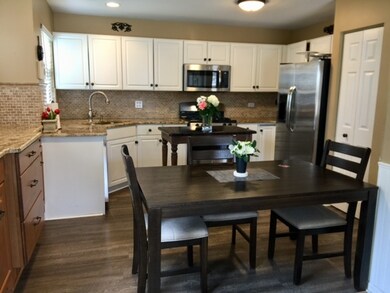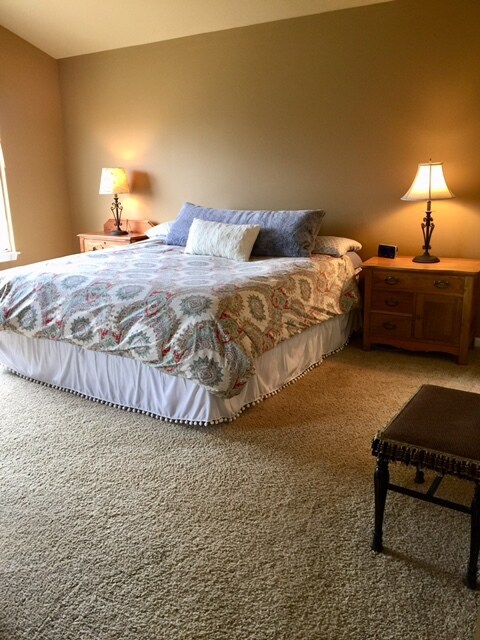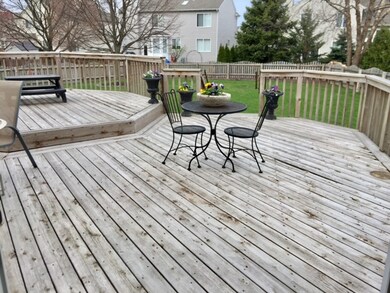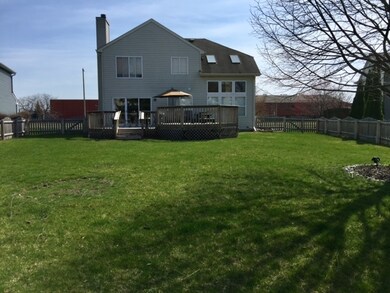
1211 Sanctuary Ln Unit 1 Naperville, IL 60540
West Sanctuary Lane NeighborhoodEstimated Value: $557,194 - $577,000
Highlights
- Recreation Room
- Sitting Room
- Forced Air Heating and Cooling System
- Mary Lou Cowlishaw Elementary School Rated A
- 2 Car Attached Garage
- 5-minute walk to Harris Fawell Park
About This Home
As of June 2021*****UNDER CONTRACT****** Beautiful home in the highly sought after Ivy Ridge subdivision. This 4 bed 3.1 bath home is absolutely amazing. The location could not be better, right across the street from the elementary school and a big park, great curb appeal, and large fully fenced back yard with a beautiful deck for all your out door gatherings. Indoors offers lots of natural sunlight with lots of windows and skylights. Full finished basement with 4th bedroom and full bath offers a lot of options for in-law, teenagers, or out of town guests. This open concept home has it all.
Last Agent to Sell the Property
Keller Williams Infinity License #475168383 Listed on: 04/12/2021

Home Details
Home Type
- Single Family
Est. Annual Taxes
- $8,265
Year Built
- Built in 1995
Lot Details
- 0.25 Acre Lot
- Lot Dimensions are 91x163x47x156
HOA Fees
- $8 Monthly HOA Fees
Parking
- 2 Car Attached Garage
Home Design
- Brick Exterior Construction
Interior Spaces
- 2,512 Sq Ft Home
- 2-Story Property
- Family Room with Fireplace
- Sitting Room
- Recreation Room
- Bonus Room
Bedrooms and Bathrooms
- 3 Bedrooms
- 4 Potential Bedrooms
Finished Basement
- Basement Fills Entire Space Under The House
- Finished Basement Bathroom
Schools
- Cowlishaw Elementary School
- Hill Middle School
- Metea Valley High School
Utilities
- Forced Air Heating and Cooling System
- Heating System Uses Natural Gas
Community Details
- Association fees include insurance
- Mark Formoso Association, Phone Number (630) 717-1623
- Ivy Ridge Subdivision
- Property managed by Ivy Ridge HOA
Ownership History
Purchase Details
Home Financials for this Owner
Home Financials are based on the most recent Mortgage that was taken out on this home.Purchase Details
Home Financials for this Owner
Home Financials are based on the most recent Mortgage that was taken out on this home.Purchase Details
Similar Homes in Naperville, IL
Home Values in the Area
Average Home Value in this Area
Purchase History
| Date | Buyer | Sale Price | Title Company |
|---|---|---|---|
| Chawla Sumit Singh | $410,000 | Stewart Title | |
| Paulson Tracy | $317,500 | Ctic | |
| Bartlett James L | $203,500 | -- |
Mortgage History
| Date | Status | Borrower | Loan Amount |
|---|---|---|---|
| Previous Owner | Chawla Sumit Singh | $360,000 | |
| Previous Owner | Paulson Tracy | $249,599 | |
| Previous Owner | Paulson Tracy E | $245,000 | |
| Previous Owner | Paulson Tracy E | $77,000 | |
| Previous Owner | Paulson Tracy | $245,000 | |
| Previous Owner | Paulson Tracy | $70,000 | |
| Previous Owner | Paulson Tracy E | $20,085 | |
| Previous Owner | Paulson Tracy E | $254,600 | |
| Previous Owner | Paulson Tracy | $254,000 |
Property History
| Date | Event | Price | Change | Sq Ft Price |
|---|---|---|---|---|
| 06/01/2021 06/01/21 | Sold | $400,000 | -5.9% | $159 / Sq Ft |
| 04/14/2021 04/14/21 | Pending | -- | -- | -- |
| 04/12/2021 04/12/21 | For Sale | $425,000 | -- | $169 / Sq Ft |
Tax History Compared to Growth
Tax History
| Year | Tax Paid | Tax Assessment Tax Assessment Total Assessment is a certain percentage of the fair market value that is determined by local assessors to be the total taxable value of land and additions on the property. | Land | Improvement |
|---|---|---|---|---|
| 2023 | $9,062 | $143,530 | $41,020 | $102,510 |
| 2022 | $8,901 | $136,240 | $38,640 | $97,600 |
| 2021 | $8,618 | $131,380 | $37,260 | $94,120 |
| 2020 | $8,606 | $131,380 | $37,260 | $94,120 |
| 2019 | $8,265 | $124,960 | $35,440 | $89,520 |
| 2018 | $8,124 | $120,760 | $33,900 | $86,860 |
| 2017 | $7,897 | $116,660 | $32,750 | $83,910 |
| 2016 | $7,751 | $111,960 | $31,430 | $80,530 |
| 2015 | $7,675 | $106,300 | $29,840 | $76,460 |
| 2014 | $7,300 | $98,090 | $27,330 | $70,760 |
| 2013 | $7,284 | $98,770 | $27,520 | $71,250 |
Agents Affiliated with this Home
-
Wendy Pusczan

Seller's Agent in 2021
Wendy Pusczan
Keller Williams Infinity
(630) 561-4488
3 in this area
251 Total Sales
-
Simran Dua

Buyer's Agent in 2021
Simran Dua
RE/MAX
(815) 272-1603
2 in this area
276 Total Sales
Map
Source: Midwest Real Estate Data (MRED)
MLS Number: MRD11042043
APN: 07-27-213-013
- 2539 Lexington Ln
- 1008 Lakewood Cir
- 1164 Lakewood Cir Unit 2
- 1068 Selma Ln
- 2003 Schumacher Dr
- 2659 Dunraven Ave
- 2135 Schumacher Dr
- 2008 Chang Ct
- 813 Paisley Ct
- 2518 Arcadia Cir Unit 112
- 828 Sanctuary Ln
- 2115 Periwinkle Ln
- 1163 Whispering Hills Dr Unit 127
- 1507 Ada Ln
- 1408 Ambleside Cir
- 631 S Whispering Hills Dr
- 928 Mortonsberry Dr
- 1352 Goldenrod Dr Unit 1
- 858 Finley Dr
- 459 Plaza Place
- 1211 Sanctuary Ln Unit 1
- 1215 Sanctuary Ln Unit 1
- 1207 Sanctuary Ln
- 1219 Sanctuary Ln
- 931 John Friend Dr
- 935 John Friend Dr
- 943 John Friend Dr
- 951 John Friend Dr
- 955 John Friend Dr
- 1223 Sanctuary Ln
- 923 John Friend Dr
- 1227 Sanctuary Ln
- 919 John Friend Dr
- 1231 Sanctuary Ln
- 932 John Friend Dr Unit 1
- 928 John Friend Dr
- 936 John Friend Dr
- 940 John Friend Dr
- 944 John Friend Dr Unit 1
- 952 John Friend Dr
