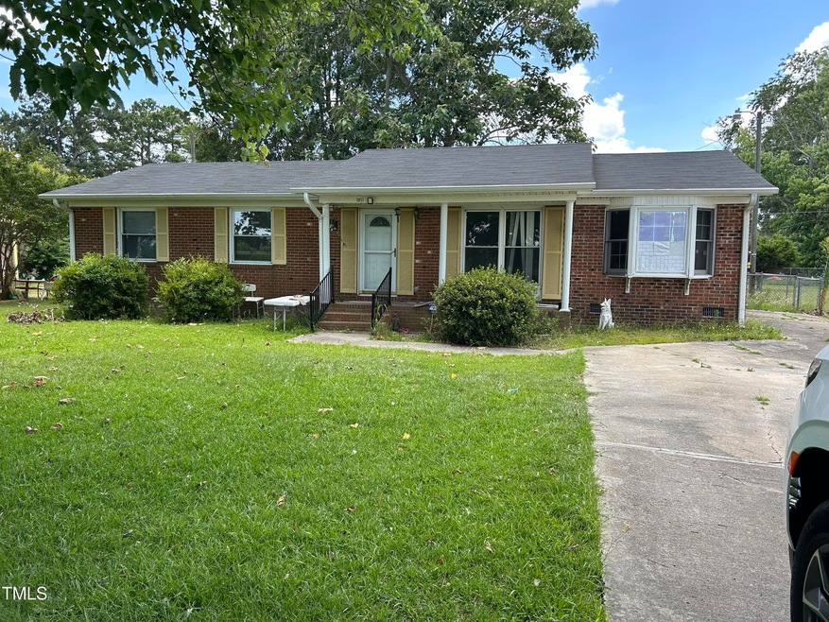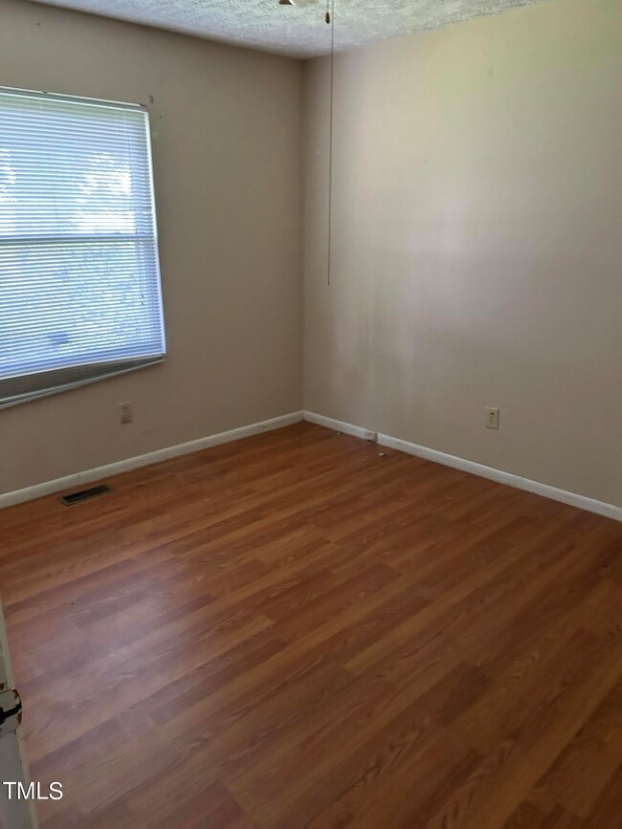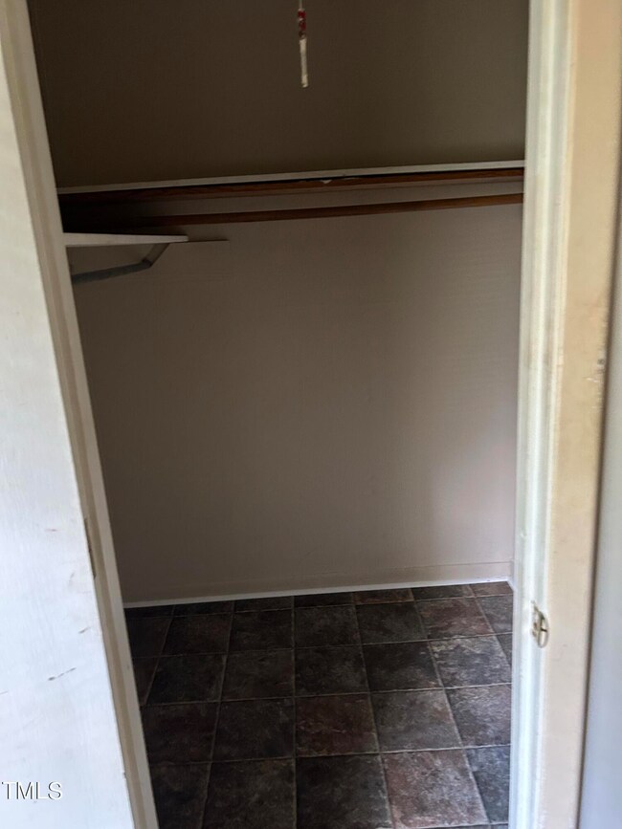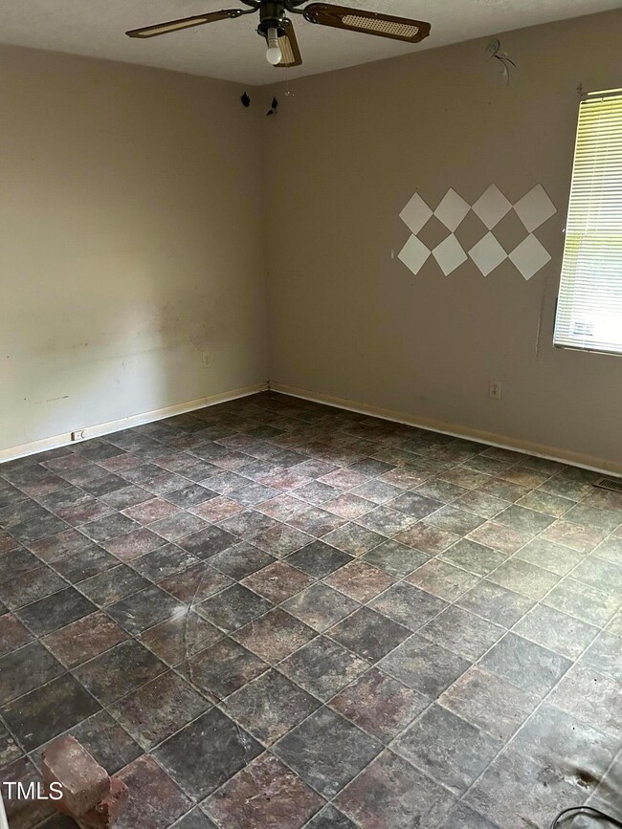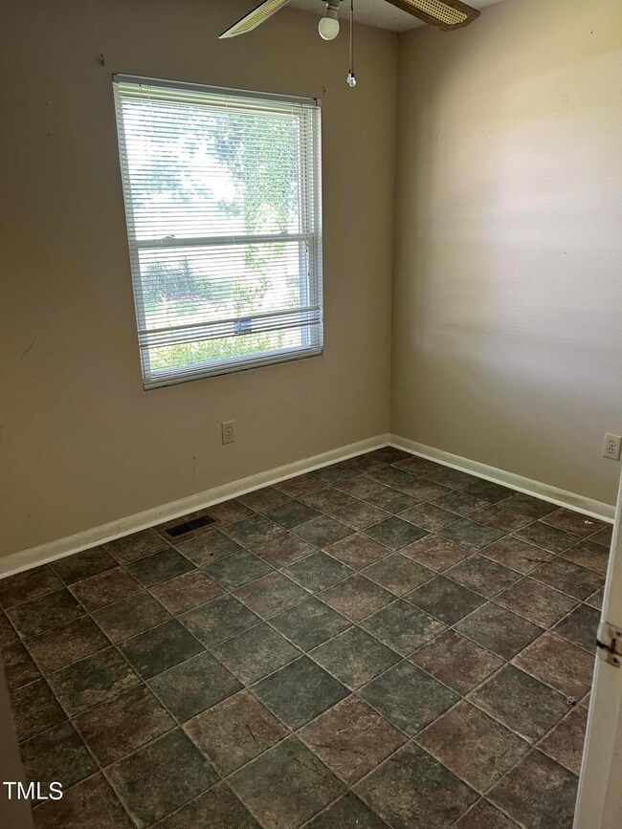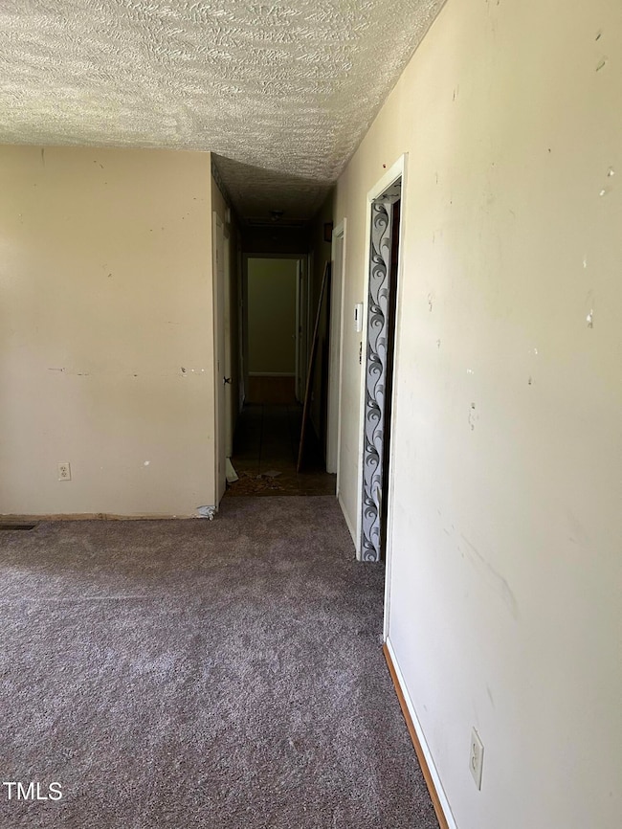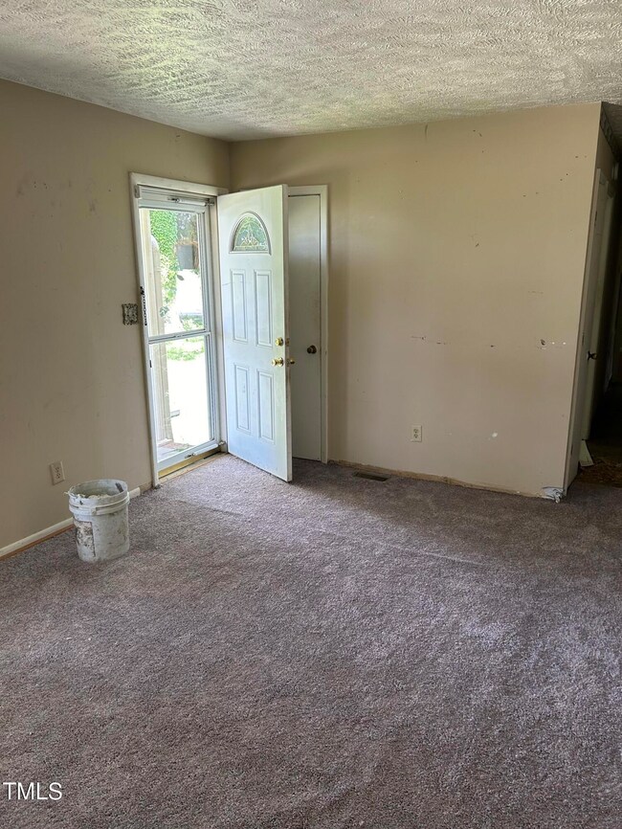
1211 Stewartsville Rd Laurinburg, NC 28352
Highlights
- Ranch Style House
- Brick Veneer
- Carpet
- No HOA
- Central Air
- Heating System Uses Gas
About This Home
As of June 20253BR 1.5BA all brick home located in Stewartsville Acres being sold As-Is. Established neighbors on each side and peaceful open field across the street. Located on an flat lot, this home could be a blank canvas for a new owner to build onto for their family or fix up and lease out. Chain link fenced back yard. The garage was enclosed to make a den.
Last Agent to Sell the Property
Costello Real Estate & Investm License #215203 Listed on: 06/21/2024

Home Details
Home Type
- Single Family
Est. Annual Taxes
- $674
Year Built
- Built in 1977
Lot Details
- 1 Acre Lot
- Lot Dimensions are 150x80x150x80
Home Design
- 1,339 Sq Ft Home
- Ranch Style House
- Brick Veneer
- Shingle Roof
Flooring
- Carpet
- Vinyl
Bedrooms and Bathrooms
- 3 Bedrooms
Parking
- 2 Parking Spaces
- 2 Open Parking Spaces
Schools
- Scotland County Schools Elementary And Middle School
- Scotland County Schools High School
Utilities
- Central Air
- Heating System Uses Gas
Community Details
- No Home Owners Association
- Washington Park Subdivision
Listing and Financial Details
- Assessor Parcel Number 010070 02009
Ownership History
Purchase Details
Home Financials for this Owner
Home Financials are based on the most recent Mortgage that was taken out on this home.Purchase Details
Home Financials for this Owner
Home Financials are based on the most recent Mortgage that was taken out on this home.Purchase Details
Similar Homes in Laurinburg, NC
Home Values in the Area
Average Home Value in this Area
Purchase History
| Date | Type | Sale Price | Title Company |
|---|---|---|---|
| Warranty Deed | $170,000 | None Listed On Document | |
| Warranty Deed | $85,000 | None Listed On Document | |
| Interfamily Deed Transfer | -- | None Available |
Mortgage History
| Date | Status | Loan Amount | Loan Type |
|---|---|---|---|
| Open | $165,638 | FHA | |
| Previous Owner | $131,000 | Construction |
Property History
| Date | Event | Price | Change | Sq Ft Price |
|---|---|---|---|---|
| 06/02/2025 06/02/25 | Sold | $169,900 | 0.0% | $125 / Sq Ft |
| 04/01/2025 04/01/25 | Pending | -- | -- | -- |
| 01/22/2025 01/22/25 | Price Changed | $169,900 | -2.9% | $125 / Sq Ft |
| 10/14/2024 10/14/24 | For Sale | $174,900 | +105.8% | $128 / Sq Ft |
| 08/22/2024 08/22/24 | Sold | $85,000 | -7.1% | $63 / Sq Ft |
| 07/29/2024 07/29/24 | Pending | -- | -- | -- |
| 07/25/2024 07/25/24 | Price Changed | $91,500 | -7.6% | $68 / Sq Ft |
| 06/21/2024 06/21/24 | Price Changed | $99,000 | +1.0% | $74 / Sq Ft |
| 06/21/2024 06/21/24 | For Sale | $98,000 | -- | $73 / Sq Ft |
Tax History Compared to Growth
Tax History
| Year | Tax Paid | Tax Assessment Tax Assessment Total Assessment is a certain percentage of the fair market value that is determined by local assessors to be the total taxable value of land and additions on the property. | Land | Improvement |
|---|---|---|---|---|
| 2024 | $667 | $62,490 | $6,500 | $55,990 |
| 2023 | $674 | $62,490 | $6,500 | $55,990 |
| 2022 | $674 | $62,490 | $6,500 | $55,990 |
| 2021 | $680 | $62,490 | $6,500 | $55,990 |
| 2020 | $674 | $62,490 | $6,500 | $55,990 |
| 2019 | $680 | $62,490 | $6,500 | $55,990 |
| 2018 | $744 | $68,850 | $6,500 | $62,350 |
| 2017 | $750 | $68,850 | $6,500 | $62,350 |
| 2016 | $757 | $68,850 | $6,500 | $62,350 |
| 2015 | $764 | $68,850 | $6,500 | $62,350 |
| 2014 | $709 | $0 | $0 | $0 |
Agents Affiliated with this Home
-
David Sattelmeyer

Seller's Agent in 2025
David Sattelmeyer
CENTURY 21 The Realty Group
(910) 723-8888
265 Total Sales
-
Madonna Moore

Seller's Agent in 2024
Madonna Moore
Costello Real Estate & Investm
(910) 229-6408
12 Total Sales
Map
Source: Doorify MLS
MLS Number: 10036983
APN: 01-0070-02-009
- 00 Stewartsville Rd
- 4 Stewartsville Rd
- 411 Honey St Unit 1
- 9999 Read St
- 0 Read St
- 9999 Hall St
- 0 Hall St
- 0 S Caledonia Rd
- 622 E Vance St
- 702 E Covington St
- 0 Lincoln St
- 341 Roosevelt St
- 1117 S Pine St
- 714 Walnut St
- 329 E Vance St
- 327 E Vance St
- 711 Walnut St
- 312 Welch St
- 720 Spruce St
- 325 E Covington St
