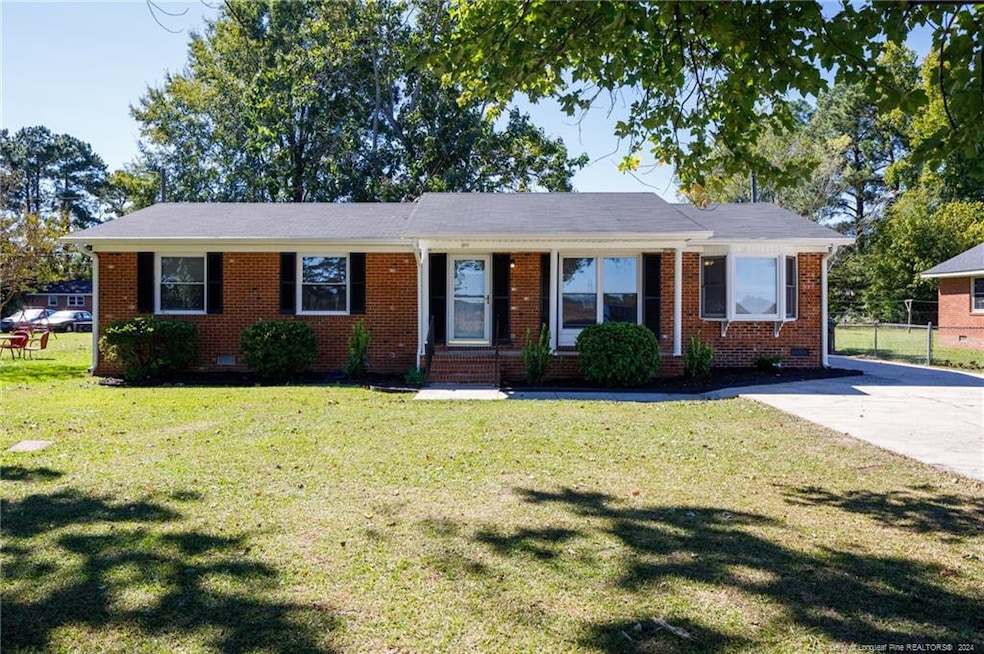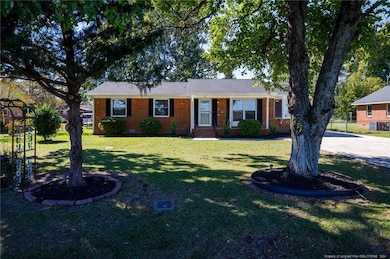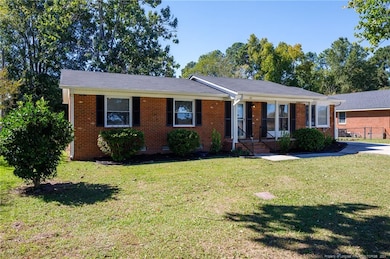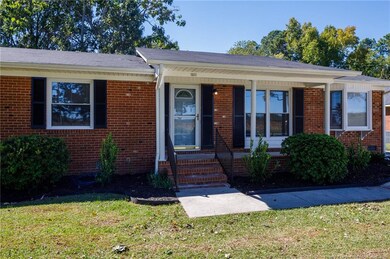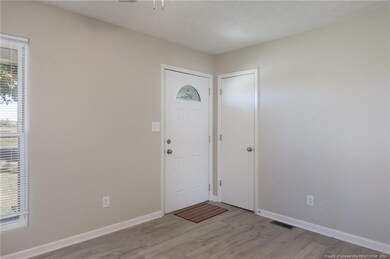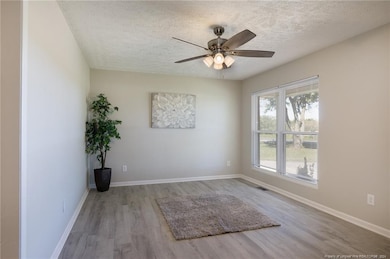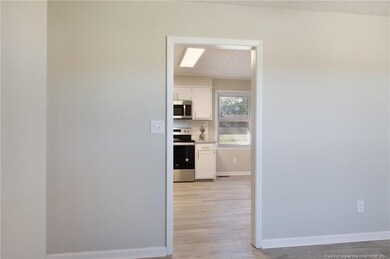
1211 Stewartsville Rd Laurinburg, NC 28352
Highlights
- Ranch Style House
- Granite Countertops
- Front Porch
- Wood Flooring
- No HOA
- Brick Veneer
About This Home
As of June 2025Check out this Eye Candy for your home search! Minutes from highway 74 and downtown Laurinburg. All new flooring, bathrooms, fixtures, appliances, countertops, paint, landscaping, vapor barrier, and blinds! Spectacular kitchen features SS appliances, LVP flooring, subway tile backsplash, and granite counters! Pretty tile work in both bathrooms and matching vanities. Fenced in back yard with a storage shed. You have to see this house in person to see why you should call it home!
Last Agent to Sell the Property
CENTURY 21 The Realty Group License #265314 Listed on: 10/14/2024

Home Details
Home Type
- Single Family
Est. Annual Taxes
- $667
Year Built
- Built in 1977
Lot Details
- 1 Acre Lot
- Lot Dimensions are 150x80x150x80
Home Design
- Ranch Style House
- Brick Veneer
- Frame Construction
Interior Spaces
- 1,362 Sq Ft Home
- Ceiling Fan
- Blinds
- Combination Kitchen and Dining Room
- Crawl Space
- Storm Doors
Kitchen
- Range
- Microwave
- Granite Countertops
Flooring
- Wood
- Tile
- Luxury Vinyl Tile
- Vinyl
Bedrooms and Bathrooms
- 4 Bedrooms
- Walk-In Closet
- 2 Full Bathrooms
- Bathtub with Shower
- Walk-in Shower
Laundry
- Laundry in unit
- Washer and Dryer
Outdoor Features
- Outdoor Storage
- Rain Gutters
- Front Porch
Schools
- Scotland County Schools Middle School
- Scotland County Schools High School
Utilities
- Heating System Uses Gas
Community Details
- No Home Owners Association
Listing and Financial Details
- Assessor Parcel Number 01007002009
Ownership History
Purchase Details
Home Financials for this Owner
Home Financials are based on the most recent Mortgage that was taken out on this home.Purchase Details
Home Financials for this Owner
Home Financials are based on the most recent Mortgage that was taken out on this home.Purchase Details
Similar Homes in Laurinburg, NC
Home Values in the Area
Average Home Value in this Area
Purchase History
| Date | Type | Sale Price | Title Company |
|---|---|---|---|
| Warranty Deed | $170,000 | None Listed On Document | |
| Warranty Deed | $85,000 | None Listed On Document | |
| Interfamily Deed Transfer | -- | None Available |
Mortgage History
| Date | Status | Loan Amount | Loan Type |
|---|---|---|---|
| Open | $165,638 | FHA | |
| Previous Owner | $131,000 | Construction |
Property History
| Date | Event | Price | Change | Sq Ft Price |
|---|---|---|---|---|
| 06/02/2025 06/02/25 | Sold | $169,900 | 0.0% | $125 / Sq Ft |
| 04/01/2025 04/01/25 | Pending | -- | -- | -- |
| 01/22/2025 01/22/25 | Price Changed | $169,900 | -2.9% | $125 / Sq Ft |
| 10/14/2024 10/14/24 | For Sale | $174,900 | +105.8% | $128 / Sq Ft |
| 08/22/2024 08/22/24 | Sold | $85,000 | -7.1% | $63 / Sq Ft |
| 07/29/2024 07/29/24 | Pending | -- | -- | -- |
| 07/25/2024 07/25/24 | Price Changed | $91,500 | -7.6% | $68 / Sq Ft |
| 06/21/2024 06/21/24 | Price Changed | $99,000 | +1.0% | $74 / Sq Ft |
| 06/21/2024 06/21/24 | For Sale | $98,000 | -- | $73 / Sq Ft |
Tax History Compared to Growth
Tax History
| Year | Tax Paid | Tax Assessment Tax Assessment Total Assessment is a certain percentage of the fair market value that is determined by local assessors to be the total taxable value of land and additions on the property. | Land | Improvement |
|---|---|---|---|---|
| 2024 | $667 | $62,490 | $6,500 | $55,990 |
| 2023 | $674 | $62,490 | $6,500 | $55,990 |
| 2022 | $674 | $62,490 | $6,500 | $55,990 |
| 2021 | $680 | $62,490 | $6,500 | $55,990 |
| 2020 | $674 | $62,490 | $6,500 | $55,990 |
| 2019 | $680 | $62,490 | $6,500 | $55,990 |
| 2018 | $744 | $68,850 | $6,500 | $62,350 |
| 2017 | $750 | $68,850 | $6,500 | $62,350 |
| 2016 | $757 | $68,850 | $6,500 | $62,350 |
| 2015 | $764 | $68,850 | $6,500 | $62,350 |
| 2014 | $709 | $0 | $0 | $0 |
Agents Affiliated with this Home
-
David Sattelmeyer

Seller's Agent in 2025
David Sattelmeyer
CENTURY 21 The Realty Group
(910) 723-8888
265 Total Sales
-
Madonna Moore

Seller's Agent in 2024
Madonna Moore
Costello Real Estate & Investm
(910) 229-6408
12 Total Sales
Map
Source: Doorify MLS
MLS Number: LP733417
APN: 01-0070-02-009
