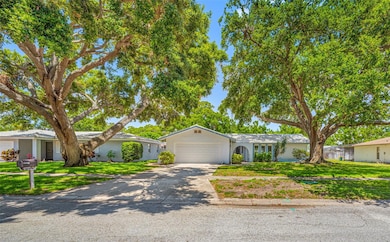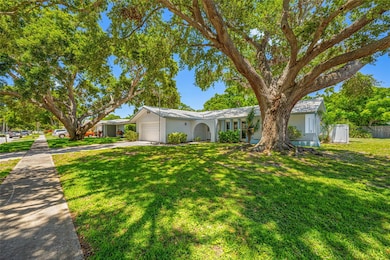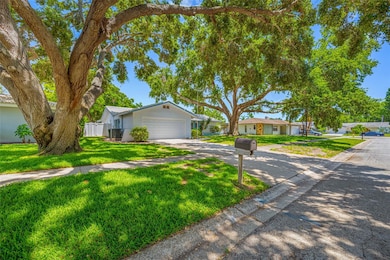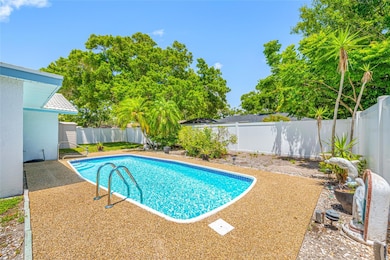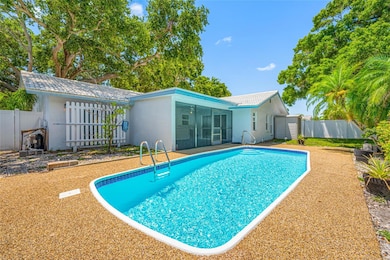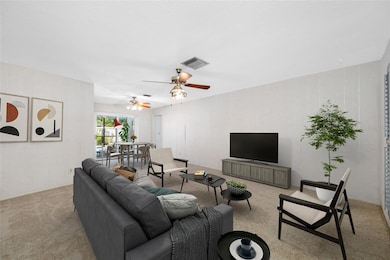
1211 Stony Brook Ln Dunedin, FL 34698
Estimated payment $2,775/month
Highlights
- Hot Property
- In Ground Pool
- Ranch Style House
- Oak Trees
- Property is near public transit
- Attic
About This Home
One or more photo(s) has been virtually staged. This one-owner pool home presents a rare opportunity to craft your dream residence in one of Dunedin’s most desirable neighborhoods. Conveniently located within the golf cart-accessible zone to vibrant Downtown Dunedin, this spacious split-bedroom floor plan offers endless potential—with the flexibility to move in and update at your own pace. The home features both a formal living room and a separate family room, providing versatile living spaces to suit your lifestyle. The front living room is filled with natural light, thanks to large windows and sliding glass doors that open to the backyard pool area, creating a bright and airy ambiance. The family room can serve as an informal lounge, home office, or bonus room. The kitchen includes generous counter space, plenty of cabinetry, and a convenient breakfast bar overlooking the poolside patio—ideal for casual dining and entertaining. The primary suite offers private access to the pool and includes an en-suite bathroom, ensuring a peaceful retreat. Two additional guest bedrooms share a well-appointed bathroom with dual sinks and a tub-shower combo. Step outside to enjoy a large, covered patio perfect for entertaining, along with a spacious pool deck and a newly resurfaced swimming pool (2025) with a newer pool pump (2023). This home also features a spacious laundry room with extra shelving as well as a newer hot water heater (2021). Dunedin is a charming coastal city along the Gulf of Mexico, celebrated for its welcoming community, natural beauty, and rich Scottish heritage. Residents enjoy access to the pristine shores of Honeymoon Island and Caladesi Island State Parks, as well as the scenic 47-mile Pinellas Trail, ideal for biking and walking. Downtown Dunedin offers a walkable atmosphere with locally-owned shops, art galleries, cafes, weekly farmers markets, and year-round festivals and events.
Last Listed By
CHARLES RUTENBERG REALTY INC Brokerage Phone: 866-580-6402 License #3340736 Listed on: 05/29/2025

Open House Schedule
-
Saturday, May 31, 20251:00 to 3:00 pm5/31/2025 1:00:00 PM +00:005/31/2025 3:00:00 PM +00:00Add to Calendar
Home Details
Home Type
- Single Family
Est. Annual Taxes
- $1,511
Year Built
- Built in 1979
Lot Details
- 7,701 Sq Ft Lot
- Lot Dimensions are 70x110
- West Facing Home
- Vinyl Fence
- Mature Landscaping
- Well Sprinkler System
- Oak Trees
- Property is zoned MPUD
Parking
- 2 Car Attached Garage
- Garage Door Opener
- Driveway
Home Design
- Ranch Style House
- Florida Architecture
- Mediterranean Architecture
- Slab Foundation
- Tile Roof
- Block Exterior
- Stucco
Interior Spaces
- 1,737 Sq Ft Home
- Ceiling Fan
- Thermal Windows
- Double Pane Windows
- Insulated Windows
- Shutters
- Blinds
- Sliding Doors
- Entrance Foyer
- Family Room
- Formal Dining Room
- Inside Utility
- Walk-Up Access
- Attic
Kitchen
- Eat-In Kitchen
- Breakfast Bar
- Range with Range Hood
- Recirculated Exhaust Fan
- Microwave
- Dishwasher
- Disposal
Flooring
- Brick
- Carpet
- Concrete
- Vinyl
Bedrooms and Bathrooms
- 3 Bedrooms
- Split Bedroom Floorplan
- En-Suite Bathroom
- Walk-In Closet
- 2 Full Bathrooms
- Makeup or Vanity Space
- Bathtub with Shower
- Shower Only
- Window or Skylight in Bathroom
Laundry
- Laundry Room
- Dryer
- Washer
Home Security
- Security Lights
- Hurricane or Storm Shutters
Accessible Home Design
- Accessible Bedroom
- Accessible Common Area
- Accessible Kitchen
- Accessible Hallway
- Handicap Accessible
- Accessibility Features
- Accessible Approach with Ramp
Pool
- In Ground Pool
- Fiberglass Pool
- Pool Tile
Outdoor Features
- Covered patio or porch
- Shed
- Private Mailbox
Schools
- Garrison-Jones Elementary School
- Dunedin Highland Middle School
- Dunedin High School
Utilities
- Central Heating and Cooling System
- Vented Exhaust Fan
- Underground Utilities
- Electric Water Heater
- Water Purifier
- Phone Available
- Cable TV Available
Additional Features
- Energy-Efficient Windows
- Property is near public transit
Community Details
- No Home Owners Association
- Ranchwood Estates Subdivision
- The community has rules related to allowable golf cart usage in the community
Listing and Financial Details
- Visit Down Payment Resource Website
- Legal Lot and Block 193 / 00400
- Assessor Parcel Number 25-28-15-73557-000-1930
Map
Home Values in the Area
Average Home Value in this Area
Tax History
| Year | Tax Paid | Tax Assessment Tax Assessment Total Assessment is a certain percentage of the fair market value that is determined by local assessors to be the total taxable value of land and additions on the property. | Land | Improvement |
|---|---|---|---|---|
| 2024 | $1,469 | $146,412 | -- | -- |
| 2023 | $1,469 | $142,148 | $0 | $0 |
| 2022 | $1,486 | $138,008 | $0 | $0 |
| 2021 | $1,496 | $133,988 | $0 | $0 |
| 2020 | $1,693 | $132,138 | $0 | $0 |
| 2019 | $1,664 | $129,167 | $0 | $0 |
| 2018 | $1,634 | $126,759 | $0 | $0 |
| 2017 | $1,613 | $124,152 | $0 | $0 |
| 2016 | $1,593 | $121,598 | $0 | $0 |
| 2015 | $1,620 | $120,753 | $0 | $0 |
| 2014 | $1,581 | $119,795 | $0 | $0 |
Property History
| Date | Event | Price | Change | Sq Ft Price |
|---|---|---|---|---|
| 05/29/2025 05/29/25 | For Sale | $499,000 | -- | $287 / Sq Ft |
Purchase History
| Date | Type | Sale Price | Title Company |
|---|---|---|---|
| Interfamily Deed Transfer | -- | Accommodation | |
| Interfamily Deed Transfer | -- | None Available |
Similar Homes in the area
Source: Stellar MLS
MLS Number: TB8390940
APN: 25-28-15-73557-000-1930
- 1127 King Arthur Ct Unit 305
- 1291 Stony Brook Ln
- 1279 Dinnerbell Ln E
- 1450 Heather Ridge Blvd Unit 107
- 1415 Doolittle Ln Unit 106
- 1415 Doolittle Ln Unit 104
- 1415 Doolittle Ln Unit 107
- 1137 King Arthur Ct Unit 501
- 1137 King Arthur Ct Unit 510
- 1247 Overcash Dr
- 1263 Overcash Dr
- 1980 Tahitian Place Unit 12
- 1375 Doolittle Ln Unit 101
- 1375 Doolittle Ln Unit 103
- 1375 Doolittle Ln Unit 201
- 1567 Patton Dr Unit 1567
- 1766 Hitching Post Ln
- 1370 Heather Ridge Blvd Unit 310
- 1370 Heather Ridge Blvd Unit 107
- 1541 Heather Ridge Blvd Unit 1541

