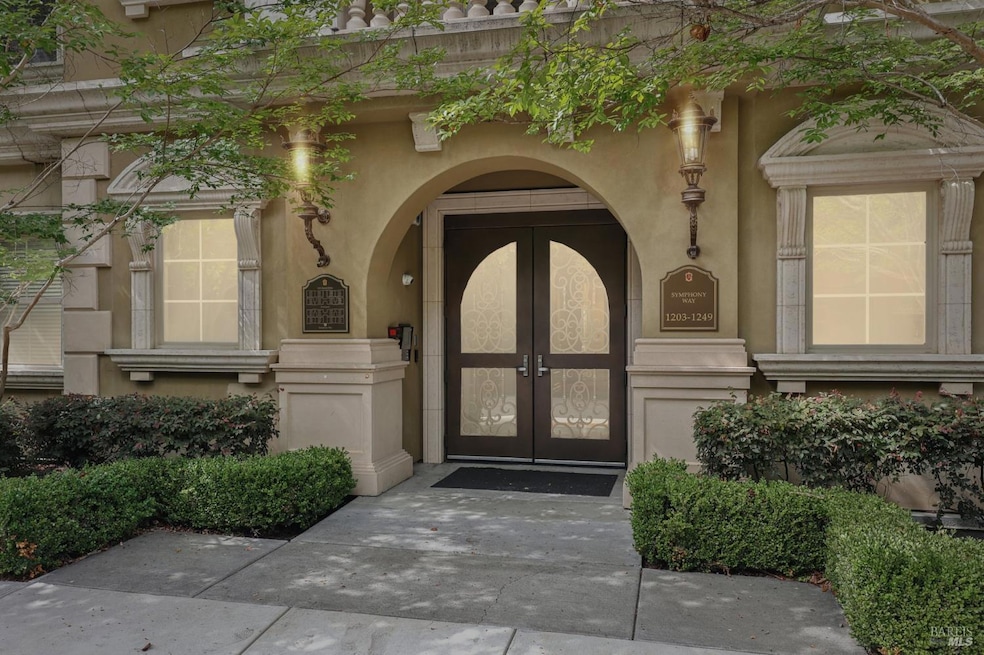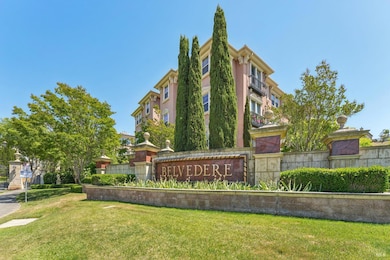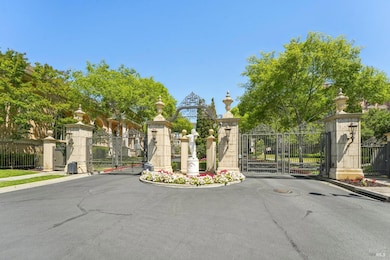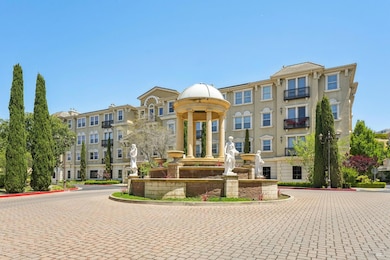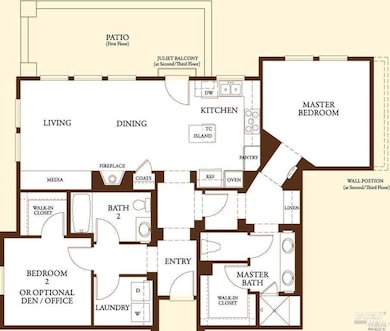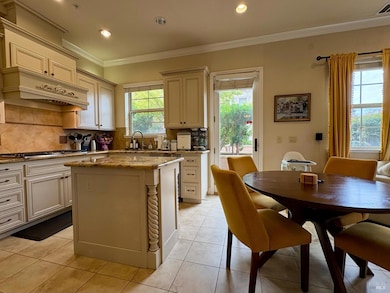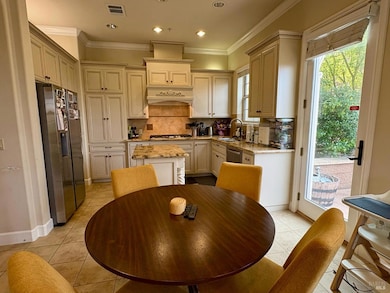1211 Symphony Way Vallejo, CA 94591
Northgate NeighborhoodEstimated payment $4,153/month
Highlights
- Fitness Center
- Gated Community
- Clubhouse
- Solar Heated Indoor Pool
- View of Hills
- Deck
About This Home
Welcome to Belvedere! A Gated Community with year round Resort-Style Amenities! This desirable ground-floor end unit offers a private patio and extra windows showcasing beautiful views of the rolling hills. The well-designed layout features two spacious bedrooms and two full baths positioned on opposite sides of the home for optimal privacy. The inviting living room with a gas fireplace flows seamlessly into the modern kitchen, complete with custom cabinetry, stainless steel appliances, and elegant countertops. Additional highlights include hardwood flooring, crown molding throughout, in-unit laundry, and central air conditioning for year-round comfort. Enjoy the convenience of two assigned underground parking spaces and access to the community's extensive amenities including a state-of-the-art fitness center, indoor pool and spa, clubhouse with kitchen, game and poker rooms, lounge areas, and outdoor BBQ spaces perfect for gatherings. Experience the perfect blend of luxury and comfort ~ Welcome Home to Belvedere!
Property Details
Home Type
- Condominium
Est. Annual Taxes
- $8,677
Year Built
- Built in 2010
Lot Details
- End Unit
- Street terminates at a dead end
- Security Fence
- Landscaped
- Sprinkler System
- Low Maintenance Yard
HOA Fees
- $895 Monthly HOA Fees
Parking
- 2 Car Attached Garage
- Drive Through
- Auto Driveway Gate
- Shared Driveway
- Guest Parking
- Parking Permit Required
- Assigned Parking
Home Design
- Stucco
Interior Spaces
- 1,222 Sq Ft Home
- 1-Story Property
- Gas Log Fireplace
- Great Room
- Family or Dining Combination
- Views of Hills
- Security Gate
Kitchen
- Built-In Electric Oven
- Gas Cooktop
- Range Hood
- Microwave
- Ice Maker
- Dishwasher
- Kitchen Island
- Granite Countertops
- Compactor
- Disposal
Flooring
- Wood
- Stone
- Tile
Bedrooms and Bathrooms
- 2 Bedrooms
- Bathroom on Main Level
- 2 Full Bathrooms
- Granite Bathroom Countertops
- Bathtub with Shower
Laundry
- Laundry Room
- Washer and Dryer Hookup
Pool
- Solar Heated Indoor Pool
- Solar Heated In Ground Pool
- Spa
Outdoor Features
- Courtyard
- Deck
- Patio
Location
- Ground Level Unit
Utilities
- Central Heating and Cooling System
- Heating System Uses Gas
- High Speed Internet
- Cable TV Available
Listing and Financial Details
- Assessor Parcel Number 0183-111-180
Community Details
Overview
- Association fees include common areas, elevator, insurance on structure, maintenance exterior, ground maintenance, management, pool, recreation facility, road, roof, security, trash, water
- Willis Group 1St Service Residential Association, Phone Number (925) 901-0225
- Low-Rise Condominium
- Car Wash Area
Amenities
- Community Barbecue Grill
- Clubhouse
- Recreation Room
Recreation
- Recreation Facilities
- Fitness Center
- Community Pool
- Community Spa
Security
- Security Guard
- Gated Community
- Carbon Monoxide Detectors
- Fire and Smoke Detector
Map
Home Values in the Area
Average Home Value in this Area
Tax History
| Year | Tax Paid | Tax Assessment Tax Assessment Total Assessment is a certain percentage of the fair market value that is determined by local assessors to be the total taxable value of land and additions on the property. | Land | Improvement |
|---|---|---|---|---|
| 2025 | $8,677 | $535,500 | $158,100 | $377,400 |
| 2024 | $8,677 | $418,155 | $128,661 | $289,494 |
| 2023 | $7,167 | $409,957 | $126,139 | $283,818 |
| 2022 | $7,073 | $401,919 | $123,667 | $278,252 |
| 2021 | $6,963 | $394,040 | $121,243 | $272,797 |
| 2020 | $6,701 | $364,173 | $89,668 | $274,505 |
| 2019 | $6,474 | $357,033 | $87,910 | $269,123 |
| 2018 | $6,166 | $350,034 | $86,187 | $263,847 |
| 2017 | $5,950 | $343,172 | $84,498 | $258,674 |
| 2016 | $5,377 | $336,444 | $82,842 | $253,602 |
| 2015 | $5,326 | $331,391 | $81,598 | $249,793 |
| 2014 | $4,349 | $238,785 | $40,985 | $197,800 |
Property History
| Date | Event | Price | List to Sale | Price per Sq Ft | Prior Sale |
|---|---|---|---|---|---|
| 10/06/2025 10/06/25 | For Sale | $480,000 | -8.6% | $393 / Sq Ft | |
| 08/17/2023 08/17/23 | Sold | $525,000 | -1.9% | $430 / Sq Ft | View Prior Sale |
| 06/29/2023 06/29/23 | For Sale | $535,000 | +37.2% | $438 / Sq Ft | |
| 02/28/2020 02/28/20 | Sold | $390,000 | 0.0% | $319 / Sq Ft | View Prior Sale |
| 02/27/2020 02/27/20 | Pending | -- | -- | -- | |
| 12/05/2019 12/05/19 | For Sale | $390,000 | -- | $319 / Sq Ft |
Purchase History
| Date | Type | Sale Price | Title Company |
|---|---|---|---|
| Grant Deed | $525,000 | Old Republic Title | |
| Grant Deed | $390,000 | Old Republic Title Company | |
| Grant Deed | $325,000 | Fidelity National Title Co | |
| Trustee Deed | $16,100,000 | None Available |
Mortgage History
| Date | Status | Loan Amount | Loan Type |
|---|---|---|---|
| Open | $420,000 | New Conventional | |
| Previous Owner | $292,000 | Adjustable Rate Mortgage/ARM | |
| Previous Owner | $7,000,000 | Purchase Money Mortgage |
Source: Bay Area Real Estate Information Services (BAREIS)
MLS Number: 325088817
APN: 0183-111-180
- 1233 Symphony Way
- 1224 Sonata Dr
- 1146 Waltz Ct
- 3554 Calm Breeze Ct
- 9216 Hallmark Place
- 7809 Caracena Ct
- 2139 Garnet Cir
- 2011 Agate Ct
- 6206 Pebble Beach Dr
- 8417 Benavente Ct
- 309 Pinto Ct
- 6461 Eagle Ridge Dr
- 373 Clydesdale Dr
- 6320 Pebble Beach Dr
- 1 Saint Johns Mine Rd
- 367 Darley Dr
- 400 Foothill Dr
- 100 Percheron Ct
- 1740 Gateway Dr
- 370 Carousel Dr
- 60 Rotary Way
- 145 Turnberry Way
- 2851 Redwood Pkwy
- 121 Hodges St
- 1563 Valle Vista Ave Unit 1563
- 300 Kathy Ellen Dr
- 3366 Tennessee St
- 541-553 Admiral Callaghan Ln
- 300 Hilary Way
- 2 Panorama Dr
- 2000 Ascot Pkwy
- 207 Clark Dr
- 1459 N Camino Alto Unit 106
- 331 San Marino Ave
- 1445 Delwood St
- 1333 N Camino Alto Unit 2 bed 1 bath Condo
- 1333 N Camino Alto Unit 245
- 420 Phoenix Cir Unit ID1304931P
- 114 Westwood St
- 1101 N Camino Alto
