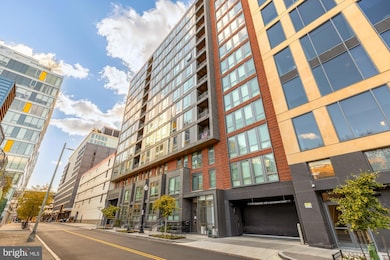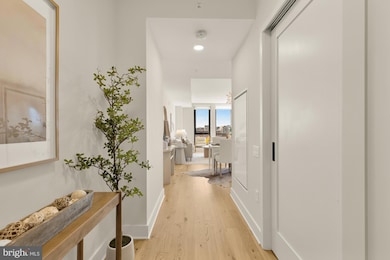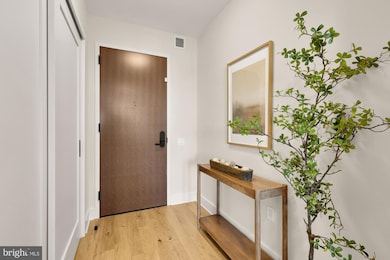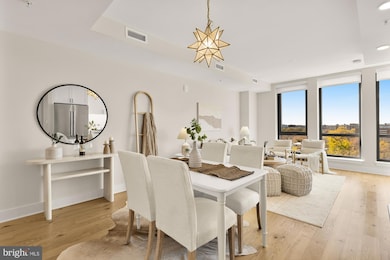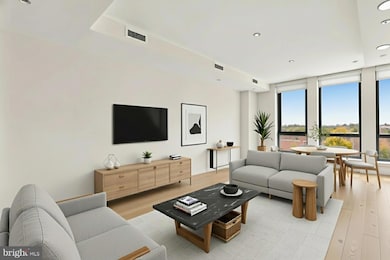Avidian 1211 Van St SE Unit 718 Floor 7 Washington, DC 20003
Navy Yard NeighborhoodEstimated payment $5,236/month
Highlights
- Very Popular Property
- 5-minute walk to Navy Yard
- Fitness Center
- Concierge
- Roof Top Pool
- Gourmet Kitchen
About This Home
Live above it all at The Avidian. Welcome to 1211 Van Street SE #718—elevated on the 7th floor, this two-bedroom, two-bath corner residence with garage parking captures sweeping, unobstructed views of the Washington Monument and the city skyline. Floor-to-ceiling windows flood the open-concept living area with natural light, while the chef’s kitchen impresses with a Bertazzoni range, Blomberg refrigerator, Bosch dishwasher, and quartz countertops. The glass-enclosed primary suite features a private balcony and a spa-inspired bath with dual vanities and designer finishes. A spacious guest bedroom and a second full bath, equally well-appointed, complete this sophisticated home. Residents enjoy resort-style amenities, including a rooftop pool and lounge, fire pits, fitness center, and pet-friendly facilities, all paired with 24-hour concierge service. Just steps from Navy Yard Metro, Nationals Park, and D.C.’s best dining, 1211 Van Street SE #718 at the The Avidian offers the perfect combination of luxury, lifestyle, and landmark views at one premier address.
Property Details
Home Type
- Condominium
Est. Annual Taxes
- $4,656
Year Built
- Built in 2020
HOA Fees
- $953 Monthly HOA Fees
Parking
- Basement Garage
Home Design
- Contemporary Architecture
- Entry on the 7th floor
- Brick Exterior Construction
- Advanced Framing
Interior Spaces
- 1,048 Sq Ft Home
- Property has 1 Level
- Open Floorplan
- Window Treatments
- Combination Dining and Living Room
- Wood Flooring
- Washer and Dryer Hookup
Kitchen
- Gourmet Kitchen
- Stainless Steel Appliances
Bedrooms and Bathrooms
- 2 Main Level Bedrooms
- 2 Full Bathrooms
Pool
Utilities
- Central Heating and Cooling System
- Natural Gas Water Heater
Additional Features
- Accessible Elevator Installed
- Urban Location
Listing and Financial Details
- Tax Lot 2092
- Assessor Parcel Number 0700//2092
Community Details
Overview
- Association fees include water, trash, reserve funds, pool(s), parking fee, management, insurance, exterior building maintenance, common area maintenance
- High-Rise Condominium
- Old City 1 Community
- Navy Yard Subdivision
- Property Manager
Amenities
- Concierge
- Billiard Room
- Party Room
Recreation
Pet Policy
- Dogs and Cats Allowed
Map
About Avidian
Home Values in the Area
Average Home Value in this Area
Property History
| Date | Event | Price | List to Sale | Price per Sq Ft |
|---|---|---|---|---|
| 11/13/2025 11/13/25 | For Sale | $739,000 | -- | $705 / Sq Ft |
Source: Bright MLS
MLS Number: DCDC2230900
- 1211 Van St SE Unit 501
- 1211 Van St SE Unit 309
- 1211 Van St SE Unit 806
- 1211 Van St SE Unit 1003
- 1211 Van St SE Unit PH 13B
- 1211 Van St SE Unit 1110
- 1211 Van St SE Unit 310
- 70 N St SE Unit N216
- 70 N St SE Unit N215
- 70 N St SE Unit N601
- 70 N St SE Unit N513
- 70 N St SE Unit 913
- 70 N St SE Unit N505
- 70 N St SE Unit N811
- 37 L St SE Unit 101
- 37 L St SE Unit 701
- 37 L St SE Unit 1102
- 37 L St SE Unit 908
- 70 N St SW
- 1025 1st St SE Unit 415
- 1211 Van St SE Unit 207
- 1211 Van St SE Unit 618
- 1211 Van St SE Unit TH-1H
- 1211 Van St SE Unit 506
- 1211 Van St SE Unit 1201
- 1211 Van St SE Unit 913
- 1221 Van St SE
- 1201 Half St SE
- 1211 Van St SE Unit 1102
- 1250 Half St SE
- 70 N St SE Unit 913
- 70 N St SE Unit N511
- 70 N St SE Unit N1016
- 70 N St SE Unit N811
- 1214 Half St SE Unit ID1016711P
- 1319 S Capitol St SW
- 70 N St SE Unit 708
- 1210 Half St SW
- 1263 First St SE
- 41 L St SE

