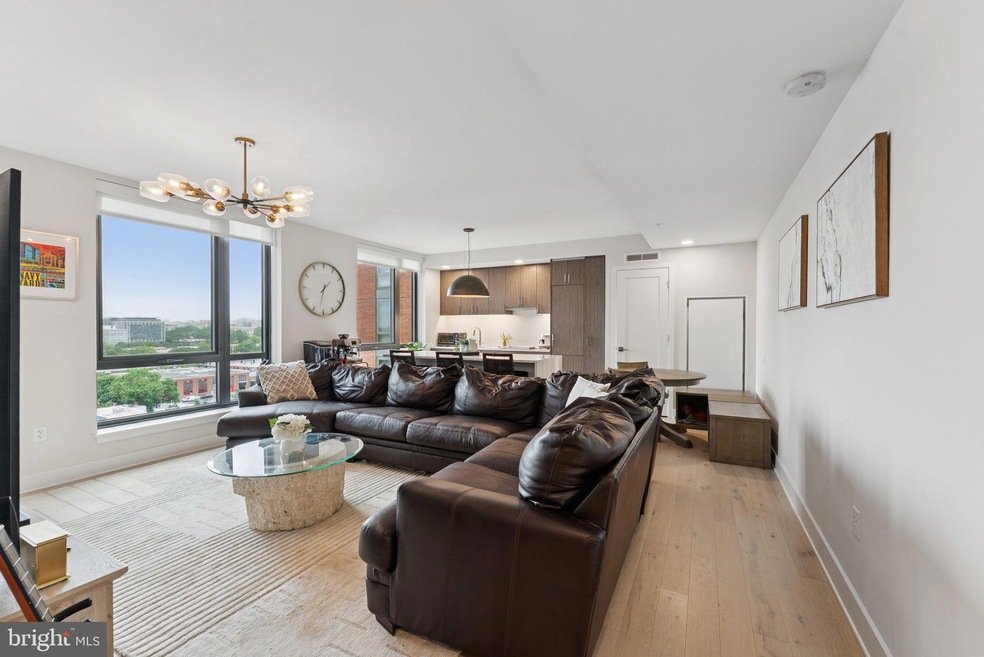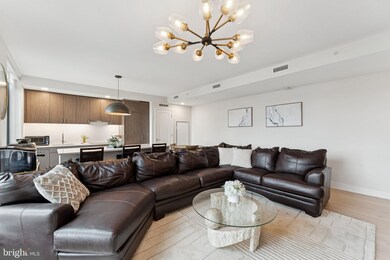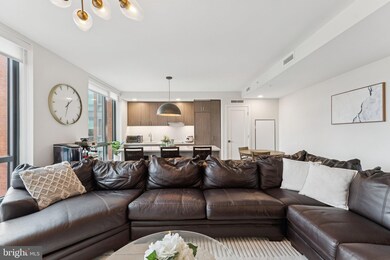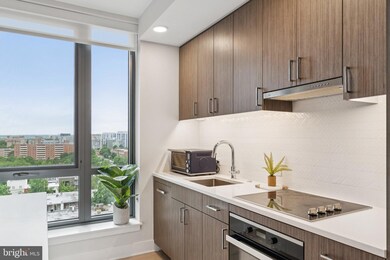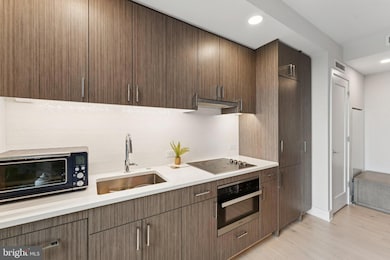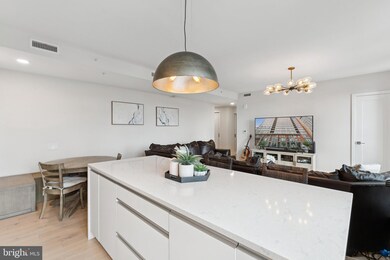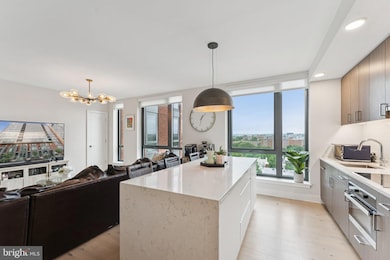Avidian 1211 Van St SE Unit 913 Washington, DC 20003
Navy Yard NeighborhoodHighlights
- Contemporary Architecture
- 5-minute walk to Navy Yard
- 1 Car Attached Garage
- Community Pool
- Subterranean Parking
- Dogs Allowed
About This Home
Welcome to Navy Yard! This stunning 1-bedroom, 1.5-bath condo offers modern elegance and unbeatable convenience, perfectly situated in one of D.C.’s most vibrant neighborhoods—just steps from dining, shopping, Metro, and the waterfront. As you enter, you're welcomed by a spacious open floor plan designed for both comfort and entertaining. The gourmet kitchen features a striking granite waterfall island, stainless steel appliances, modern backsplash, and sleek silver fixtures—all seamlessly flowing into the living area. The living room is anchored by a custom light fixture and an entire wall of windows showcasing scenic city views and flooding the space with natural light. The spacious bedroom includes double closets, a stylish barn-style sliding door, and a luxurious en-suite bathroom. The en-suite features dual vanity sinks, ample cabinet storage, and a walk-in shower adorned with elegant tile work. Building Amenities Include: Fully equipped fitness center, billiards, party rooms, outdoor pool, rooftop and concierge services.
This home is actively for rent for $3500.
Condo Details
Home Type
- Condominium
Est. Annual Taxes
- $5,059
Year Built
- Built in 2020
Parking
- Subterranean Parking
- Front Facing Garage
- Garage Door Opener
Home Design
- Contemporary Architecture
- Brick Exterior Construction
- Permanent Foundation
Interior Spaces
- 901 Sq Ft Home
- Property has 1 Level
- Washer and Dryer Hookup
Bedrooms and Bathrooms
- 1 Main Level Bedroom
Utilities
- Heating Available
- Natural Gas Water Heater
Listing and Financial Details
- Residential Lease
- Security Deposit $3,500
- 12-Month Min and 24-Month Max Lease Term
- Available 8/1/25
- Assessor Parcel Number 0700//2117
Community Details
Overview
- High-Rise Condominium
- Capitol Riverfront Subdivision
Recreation
Pet Policy
- Pet Size Limit
- Dogs Allowed
Map
About Avidian
Source: Bright MLS
MLS Number: DCDC2206632
APN: 0700-2117
- 1211 Van St SE Unit 1107
- 1211 Van St SE Unit 718
- 1211 Van St SE Unit 501
- 1211 Van St SE Unit 310
- 1211 Van St SE Unit 1308
- 1211 Van St SE Unit TH 1F
- 1211 Van St SE Unit 1001
- 1211 Van St SE Unit 309
- 1211 Van St SE Unit 1211
- 1211 Van St SE Unit 1110
- 70 N St SE Unit 913
- 70 N St SE Unit N811
- 70 N St SE Unit N916
- 70 N St SE Unit N509
- 70 N St SE Unit N911
- 70 N St SE Unit N513
- 70 N St SE Unit N405
- 70 N St SE Unit N205
- 70 N St SE Unit N505
- 70 N St SE Unit N216
- 1211 Van St SE Unit 506
- 1211 Van St SE Unit 1201
- 1211 Van St SE Unit TH-1H
- 1211 Van St SE Unit TH 1F
- 1221 Van St SE
- 1201 Half St SE
- 1211 Van St SE Unit 301
- 1244 Carrollsburg Place SW
- 1250 Half St SE
- 70 N St SE Unit N811
- 70 N St SE Unit N814
- 70 N St SE Unit N405
- 70 N St SE Unit N316
- 70 N St SE Unit 910
- 70 N St SE Unit N916
- 1319 S Capitol St SW
- 1210 Half St SW
- 1263 First St SE
- 37 L St SE Unit 701
- 41 L St SE
