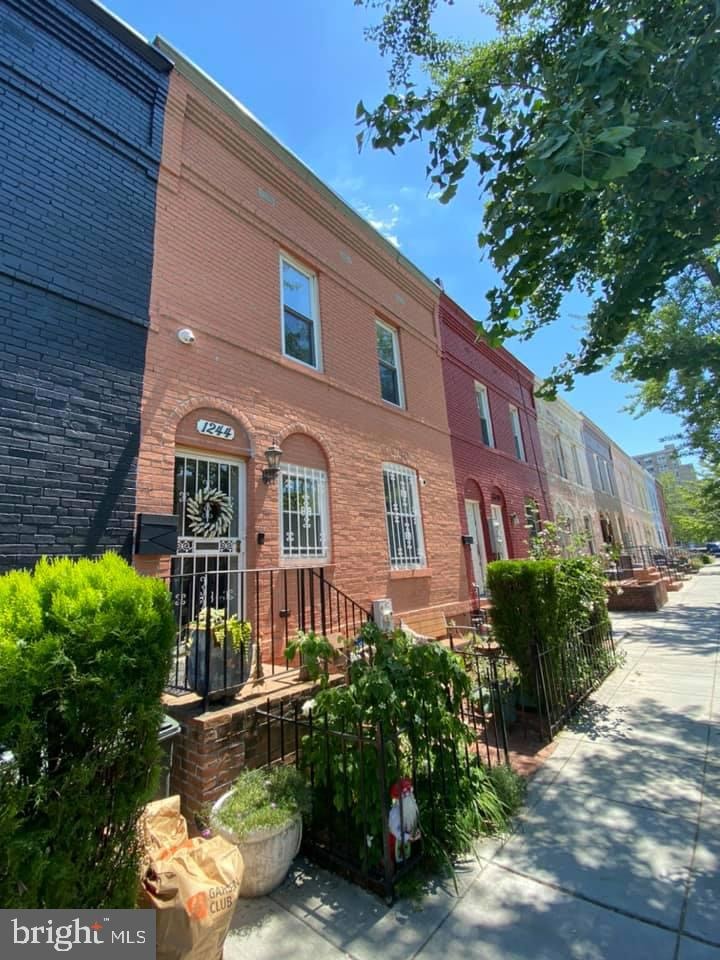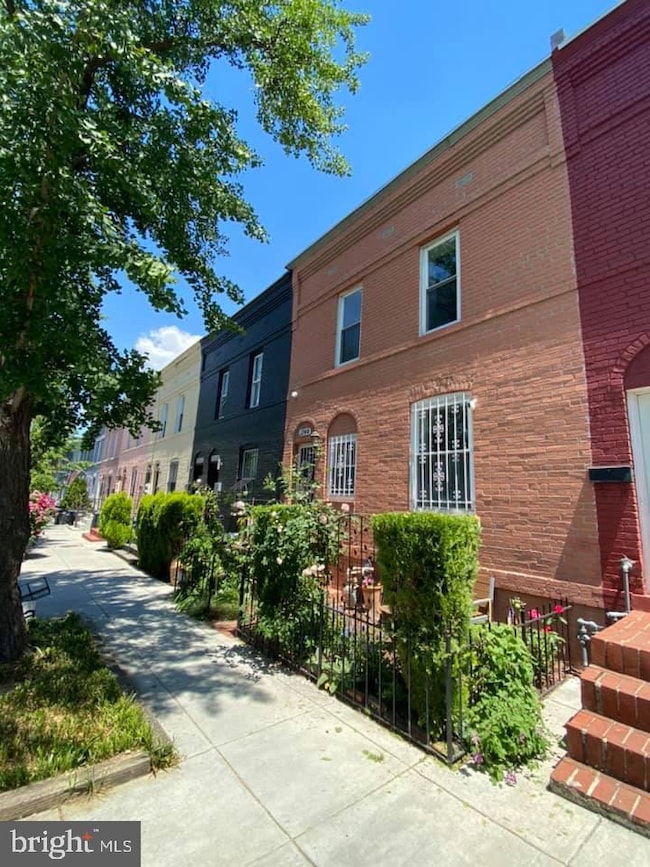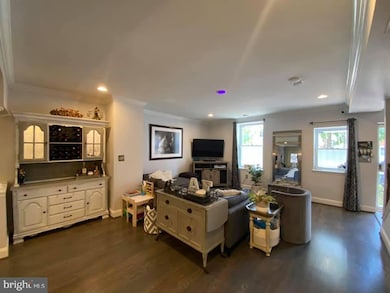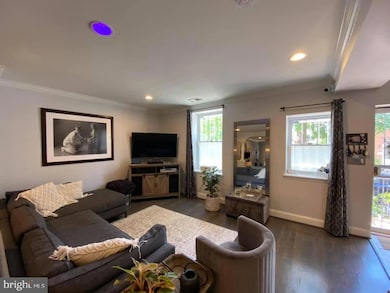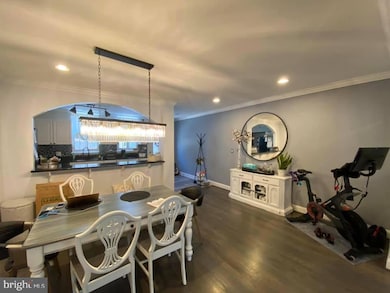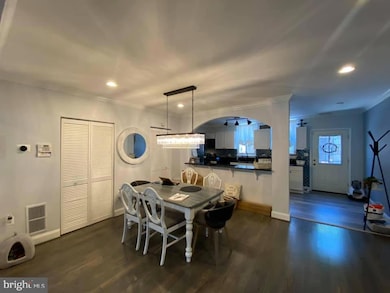1244 Carrollsburg Place SW Washington, DC 20024
Southwest DC NeighborhoodHighlights
- Transitional Architecture
- Forced Air Heating and Cooling System
- Dogs and Cats Allowed
- No HOA
- Ceiling Fan
About This Home
Lovely 3 Bedroom Townhouse in Southwest Waterfront! Step into this inviting living area with amazing natural lighting and hardwood flooring throughout. The spacious living provides amazing lighting, and it is separate from the dining room. Walk over to the galley style kitchen where it is updated with all black appliances, laminated hardwood flooring, great cabinet and countertop space, and quick access to the backyard. There is also a half bathroom on the main level for convenience. Upstairs the master bedroom offers amazing natural lighting, tall ceiling, ceiling fan, and a full bathroom. This full bathroom includes a shower/tub combo! There are two additional bedrooms, both offer hardwood flooring, great lighting, and a ceiling fan!
Pets allowed on case-by-case basis with additional non-refundable pet fee!
Explore your neighborhood with Nationals baseball and DC United Stadium, Yards Park, the Wharf development, Buzzard Point development, and the National Mall. all walkable in under 20 minutes, with the stadium literally across the street!
Easy walk to Navy Yard, Capitol Hill, and other work districts. Quick drive to JBAB, DHS and USCG HQ. Easy access to multiple routes to VA and Maryland, including a less than 10 minute drive to Amazon HQ.
Application Qualifications: Minimum income of 3 times the monthly rent, no evictions or recent filings, current accounts in good standing, and a clean criminal background check.
Application Qualifications: Minimum monthly income 3 times the tenant’s portion of the monthly rent, acceptable rental history, credit history and criminal history consistent with District of Columbia law. More specific information provided with the application. Bay Property Management Group will not refuse to rent a rental unit to a person because the person will provide the rental payment, in whole or in part, through a voucher for rental housing assistance provided by the District or Federal Government.
Townhouse Details
Home Type
- Townhome
Est. Annual Taxes
- $5,462
Year Built
- Built in 1909
Lot Details
- 1,288 Sq Ft Lot
Parking
- On-Street Parking
Home Design
- Transitional Architecture
- Brick Exterior Construction
- Brick Foundation
Interior Spaces
- 1,720 Sq Ft Home
- Property has 2 Levels
- Ceiling Fan
Bedrooms and Bathrooms
- 3 Bedrooms
Utilities
- Forced Air Heating and Cooling System
- Cooling System Utilizes Natural Gas
- Natural Gas Water Heater
Listing and Financial Details
- Residential Lease
- Security Deposit $5,495
- No Smoking Allowed
- 12-Month Min and 24-Month Max Lease Term
- Available 8/23/25
- Assessor Parcel Number 0651//0099
Community Details
Overview
- No Home Owners Association
- $40 Other Monthly Fees
- Washington Dc Subdivision
Pet Policy
- Limit on the number of pets
- Pet Size Limit
- Pet Deposit Required
- Dogs and Cats Allowed
Map
Source: Bright MLS
MLS Number: DCDC2208638
APN: 0651-0099
- 1217 Carrollsburg Place SW
- 26 N St SW Unit 26
- 1216 Half St SW
- 1211 Van St SE Unit 1107
- 1211 Van St SE Unit 718
- 1211 Van St SE Unit 913
- 1211 Van St SE Unit 501
- 1211 Van St SE Unit 310
- 1211 Van St SE Unit 1308
- 1211 Van St SE Unit TH 1F
- 1211 Van St SE Unit 1001
- 1211 Van St SE Unit 309
- 1211 Van St SE Unit 1211
- 1211 Van St SE Unit 1110
- 1208 Carrollsburg Place SW
- 70 N St SW
- 70 N St SE Unit 913
- 70 N St SE Unit N811
- 70 N St SE Unit N916
- 70 N St SE Unit N509
- 1221 Van St SE
- 1211 Van St SE Unit 506
- 1211 Van St SE Unit 1201
- 1211 Van St SE Unit 913
- 1211 Van St SE Unit TH-1H
- 1211 Van St SE Unit TH 1F
- 1210 Half St SW
- 1211 Van St SE Unit 301
- 1319 S Capitol St SW
- 1201 Half St SE
- 1250 Half St SE
- 70 N St SE Unit N811
- 70 N St SE Unit N814
- 70 N St SE Unit N405
- 70 N St SE Unit N316
- 70 N St SE Unit 910
- 70 N St SE Unit N916
- 37 L St SE Unit 701
- 37 L St SE Unit 1001
- 41 L St SE
