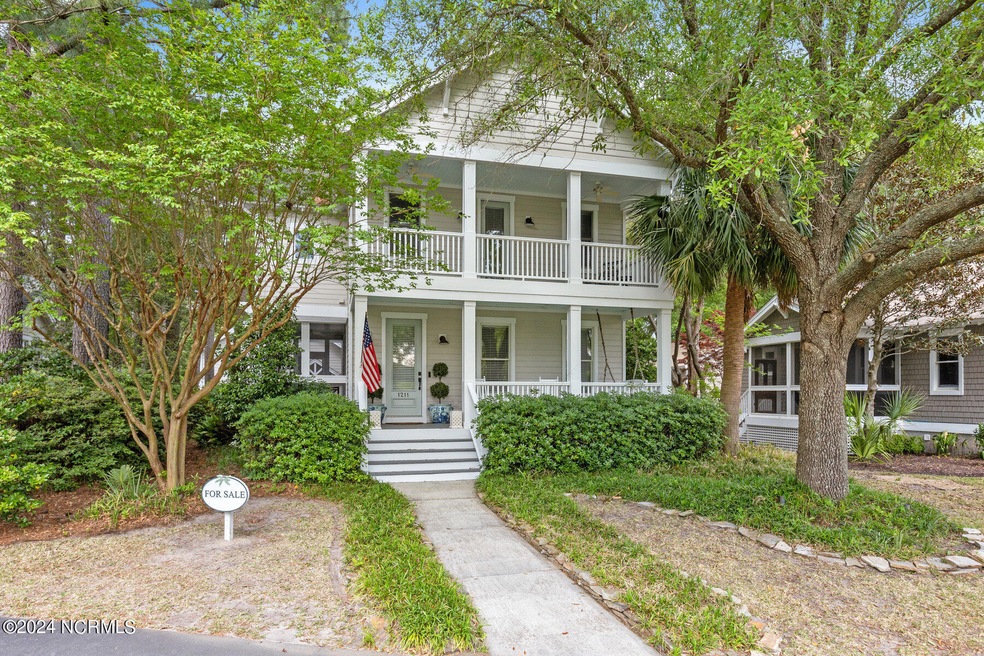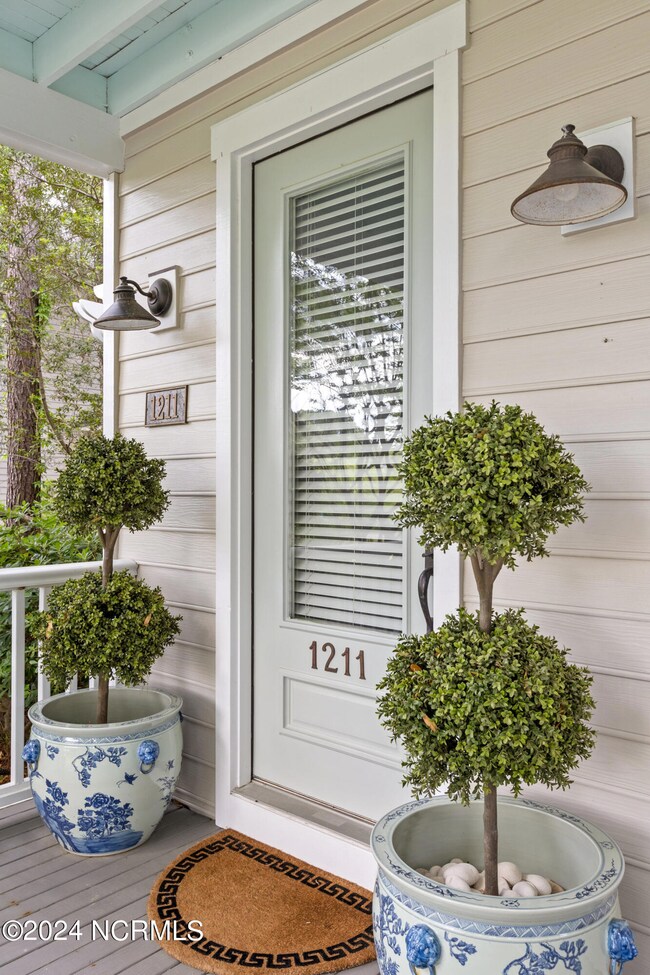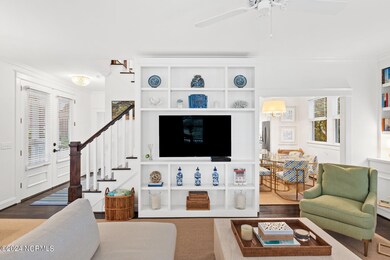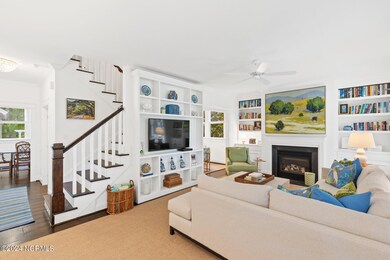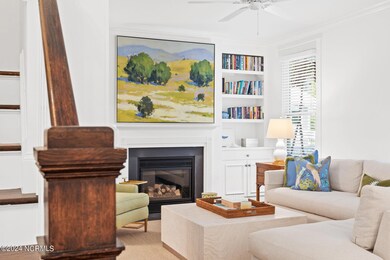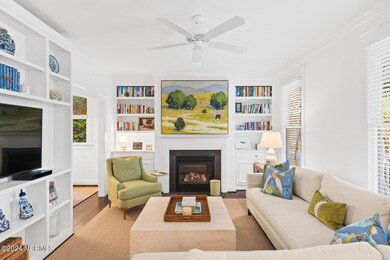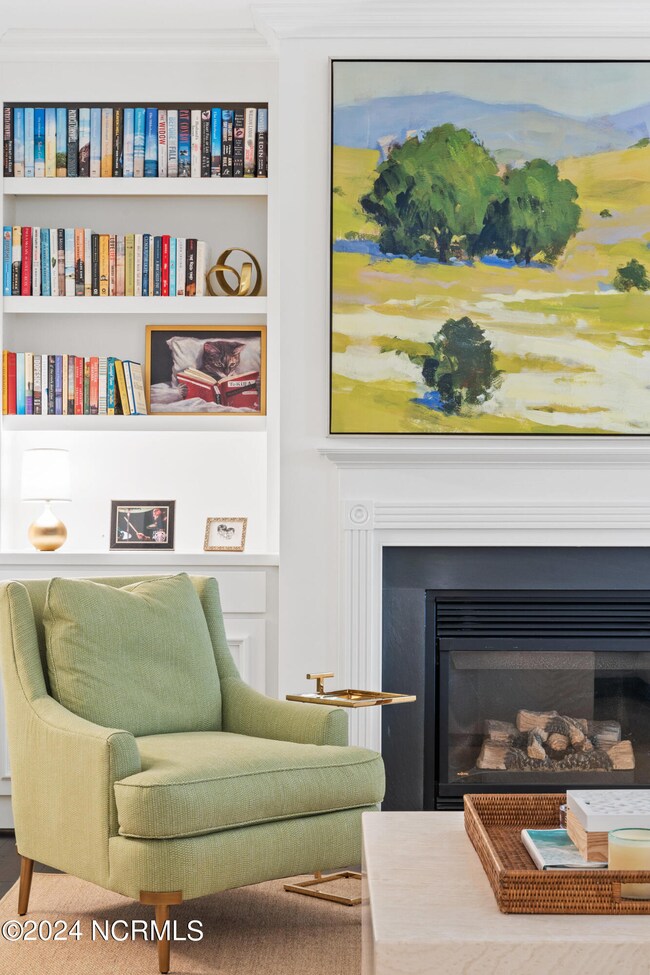
1211 Verandah Way Wilmington, NC 28411
Highlights
- Boat Dock
- Pond View
- 1 Fireplace
- Porters Neck Elementary School Rated A-
- Wood Flooring
- Community Pool
About This Home
As of February 2025Stunning home located in the coveted, storybook subdivision of Laurel Lea! This classic Charleston-style home features a charming two story covered front porch overlooking a 7-acre freshwater lake. The entire first floor has 9 ft ceilings which boasts a spacious Kitchen, breakfast area with screened porch, a Living area with custom built bookshelves and cabinets, gas fireplace, formal Dining Room, as well as, an updated Powder Room. This floor plan makes entertaining a breeze! The second floor features a lakeside primary bedroom that opens to a private porch, an ensuite bath and large walk- in closet upgraded with an Elfa custom closet system. Also located on this level are 2 additional bedrooms, a bathroom, and a large laundry room. Access the large driveway on the backside of the home via a side road. The detached two car garage (950 sq feet) has a generous unfinished space perfect for a private office, gym, or bonus room. Enjoy the outdoors in the picket fence framed backyard featuring plenty of privacy, a large patio area and an outdoor shower. This precious home nestled in the Porters Neck suburb of Wilmington, is bordered by Eagles Point Golf (a premier private golf course) and is located close to Figure Eight Island. The Laurel Lea Community offers a community pool, a private gazebo/deck overlooking the lake and a dock for launching paddleboards and kayaks. There is a community garden area, storage lot for your boat, nature trails, and frisbee golf course. Front yard maintenance is included. Upgraded interior lighting, stainless steel appliances and custom landscape lighting are just a few of the many upgrades you will find in this home (see Features List in documents). New ROOF in 2024! Call to schedule a showing today!The contract falling through had nothing to do with the condition of the home or any inspections.
Last Agent to Sell the Property
Figure Eight Realty License #215284 Listed on: 04/17/2024
Home Details
Home Type
- Single Family
Est. Annual Taxes
- $2,265
Year Built
- Built in 1995
Lot Details
- 0.29 Acre Lot
- Lot Dimensions are 60x200x104x179
- Property fronts a private road
- Wood Fence
- Sprinkler System
- Property is zoned R-20
HOA Fees
- $196 Monthly HOA Fees
Home Design
- Wood Frame Construction
- Shingle Roof
- Stick Built Home
- Composite Building Materials
Interior Spaces
- 1,909 Sq Ft Home
- 2-Story Property
- Bookcases
- Ceiling height of 9 feet or more
- 1 Fireplace
- Formal Dining Room
- Pond Views
- Crawl Space
- Laundry Room
Kitchen
- Gas Cooktop
- Disposal
Flooring
- Wood
- Carpet
- Tile
Bedrooms and Bathrooms
- 3 Bedrooms
- Walk-In Closet
Parking
- 2 Car Detached Garage
- Rear-Facing Garage
- Driveway
Outdoor Features
- Outdoor Shower
- Balcony
- Screened Patio
- Porch
Schools
- Porters Neck Elementary School
- Holly Shelter Middle School
- Laney High School
Utilities
- Heating System Uses Gas
- Heat Pump System
- Gas Tank Leased
- Propane
- Electric Water Heater
- Fuel Tank
Listing and Financial Details
- Assessor Parcel Number R03700-003-034-000
Community Details
Overview
- Laurel Lea HOA, Phone Number (910) 509-7281
- Laurel Lea Subdivision
- Maintained Community
Amenities
- Community Garden
- Picnic Area
Recreation
- Boat Dock
- RV or Boat Storage in Community
- Community Pool
Ownership History
Purchase Details
Home Financials for this Owner
Home Financials are based on the most recent Mortgage that was taken out on this home.Purchase Details
Home Financials for this Owner
Home Financials are based on the most recent Mortgage that was taken out on this home.Purchase Details
Home Financials for this Owner
Home Financials are based on the most recent Mortgage that was taken out on this home.Purchase Details
Purchase Details
Purchase Details
Similar Homes in Wilmington, NC
Home Values in the Area
Average Home Value in this Area
Purchase History
| Date | Type | Sale Price | Title Company |
|---|---|---|---|
| Warranty Deed | $710,000 | Beacon Title | |
| Warranty Deed | $710,000 | Beacon Title | |
| Warranty Deed | $395,000 | None Available | |
| Warranty Deed | $327,000 | None Available | |
| Deed | -- | -- | |
| Deed | $235,500 | -- | |
| Deed | $1,033,500 | -- |
Mortgage History
| Date | Status | Loan Amount | Loan Type |
|---|---|---|---|
| Previous Owner | $200,000 | Stand Alone Refi Refinance Of Original Loan | |
| Previous Owner | $334,848 | VA | |
| Previous Owner | $114,500 | New Conventional |
Property History
| Date | Event | Price | Change | Sq Ft Price |
|---|---|---|---|---|
| 02/04/2025 02/04/25 | Sold | $710,000 | -3.4% | $372 / Sq Ft |
| 01/08/2025 01/08/25 | Pending | -- | -- | -- |
| 10/11/2024 10/11/24 | Price Changed | $735,000 | -2.0% | $385 / Sq Ft |
| 10/11/2024 10/11/24 | For Sale | $750,000 | 0.0% | $393 / Sq Ft |
| 09/27/2024 09/27/24 | Pending | -- | -- | -- |
| 08/23/2024 08/23/24 | Price Changed | $750,000 | -5.7% | $393 / Sq Ft |
| 04/17/2024 04/17/24 | For Sale | $795,000 | +101.3% | $416 / Sq Ft |
| 12/05/2018 12/05/18 | Sold | $395,000 | -2.5% | $211 / Sq Ft |
| 11/08/2018 11/08/18 | Pending | -- | -- | -- |
| 09/07/2018 09/07/18 | For Sale | $405,000 | +23.9% | $217 / Sq Ft |
| 04/09/2015 04/09/15 | Sold | $327,000 | -9.1% | $175 / Sq Ft |
| 02/27/2015 02/27/15 | Pending | -- | -- | -- |
| 11/18/2014 11/18/14 | For Sale | $359,900 | -- | $192 / Sq Ft |
Tax History Compared to Growth
Tax History
| Year | Tax Paid | Tax Assessment Tax Assessment Total Assessment is a certain percentage of the fair market value that is determined by local assessors to be the total taxable value of land and additions on the property. | Land | Improvement |
|---|---|---|---|---|
| 2024 | -- | $433,400 | $137,300 | $296,100 |
| 2023 | -- | $433,400 | $137,300 | $296,100 |
| 2022 | $0 | $433,400 | $137,300 | $296,100 |
| 2021 | $1,894 | $433,400 | $137,300 | $296,100 |
| 2020 | $1,894 | $299,500 | $103,600 | $195,900 |
| 2019 | $1,894 | $299,500 | $103,600 | $195,900 |
| 2018 | $1,894 | $299,500 | $103,600 | $195,900 |
| 2017 | $1,939 | $299,500 | $103,600 | $195,900 |
| 2016 | $1,875 | $270,600 | $95,000 | $175,600 |
| 2015 | $1,743 | $270,600 | $95,000 | $175,600 |
| 2014 | $1,713 | $270,600 | $95,000 | $175,600 |
Agents Affiliated with this Home
-
Jo El Skipper
J
Seller's Agent in 2025
Jo El Skipper
Figure Eight Realty
(910) 270-0158
6 in this area
41 Total Sales
-
Buzzy Northen

Buyer's Agent in 2025
Buzzy Northen
Intracoastal Realty Corp
(910) 520-0990
9 in this area
62 Total Sales
-
Heather Archer

Seller's Agent in 2018
Heather Archer
Intracoastal Realty Corp
(910) 256-4503
3 in this area
55 Total Sales
-
Michelle Clark
M
Seller's Agent in 2015
Michelle Clark
Intracoastal Realty Corp
(910) 367-9767
15 in this area
421 Total Sales
-
Keith Beatty

Buyer's Agent in 2015
Keith Beatty
Intracoastal Realty Corp
(910) 509-1924
37 in this area
1,396 Total Sales
Map
Source: Hive MLS
MLS Number: 100439642
APN: R03700-003-034-000
- 1309 Legacy Ln
- 7800 Banyan Trail
- 7907 Reunion Rd
- 1401 Avenel Dr
- 1501 Meridian Terrace
- 109 Dilworth Rd
- 7941 Grenezay Rd
- 1307 Edgewater Club Rd
- 508 Captain Dexter Wynd
- 504 Captain Dexter Wynd
- 1324 Final Landing Ln
- 517 Edgewater Club Rd
- 117 Abalone Dr
- 8112 Saltcedar Dr
- 1075 Cranford Dr
- 8116 Barstow Ln
- 324 Grayhawk Cir
- 1033 Cranford Dr
- 8249 Sage Valley Dr
- 8241 Sage Valley Dr
