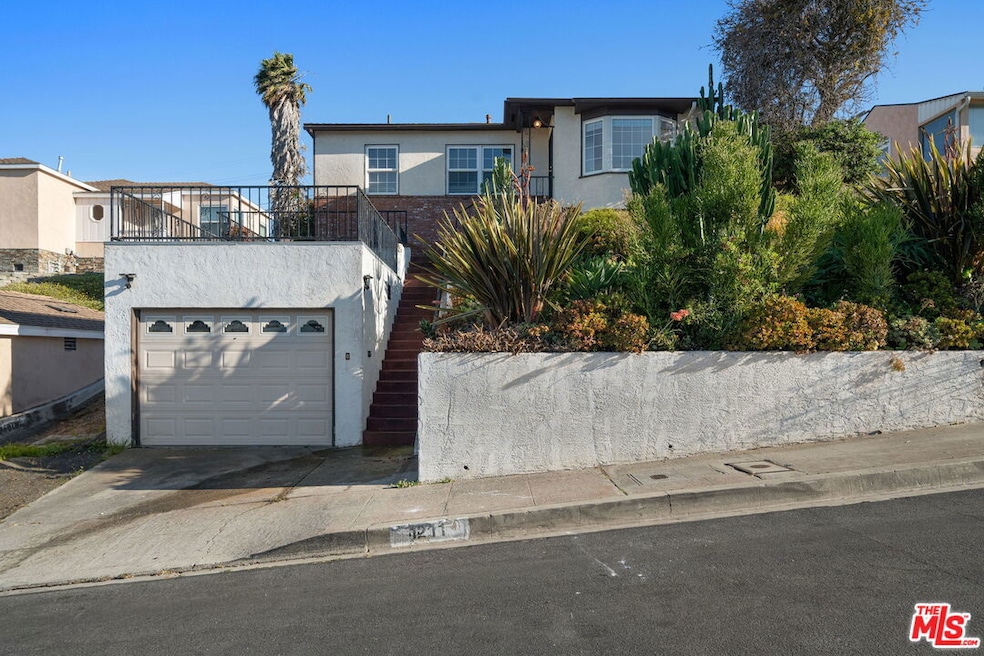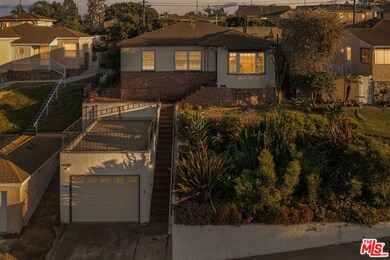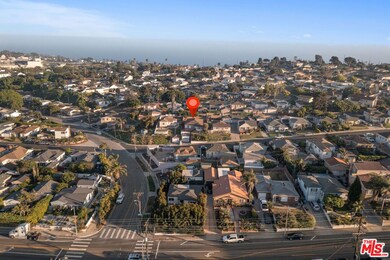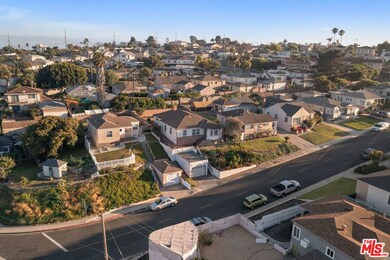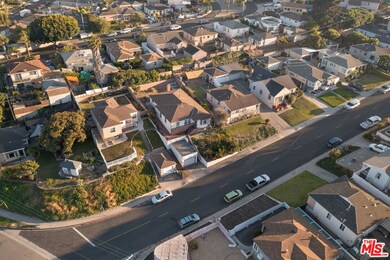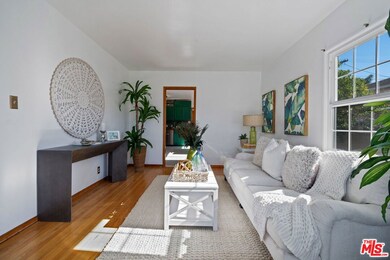
1211 W 26th St San Pedro, CA 90731
Highlights
- Peek-A-Boo Views
- No HOA
- Living Room
- Wood Flooring
- 1 Car Detached Garage
- Laundry Room
About This Home
As of May 2025Seller's are very motivated!! Bring all offers! Experience coastal living with this charming residence located just moments from the shore. Nestled in the tranquil Palisades neighborhood of San Pedro, this home offers a perfect blend of comfort, style, and seaside allure. Upon arrival, ascend the stairs to the entrance, where you're welcomed into an inviting living area. Continue inside and you will find the heart of the home is the large family room featuring a cozy fireplace, creating a warm and inviting atmosphere for gatherings with loved ones that has a peek-a-boo window into the kitchen. This home has a large square footage for endless potential and comes with 3 bedrooms, 2 bathrooms, a separate laundry room, a living room, a large family room, a detached 1 car garage and a flat backyard! The backyard is your blank slate to create your own outdoor oasis! This home is the best of both worlds - a peaceful retreat with easy access to outdoor activities, the perfect blend of the SoCal lifestyle. You are close to hiking, grocery stores, a nature preserve, Korean Bell Park, White Point, Cabrillo Beach and so much more that is coming into San Pedro every day! You may even see the occasional peacock in your backyard, while enjoying the coastal breeze! This is a must see for yourself. Perfect for those willing to see the potential and make it into their perfect oasis. Lots of potential and an excellent neighborhood.
Last Agent to Sell the Property
Luxre Realty, Inc. License #02065753 Listed on: 07/08/2024

Co-Listed By
You-Jia Kuo
Luxre Realty, Inc. License #02212334
Home Details
Home Type
- Single Family
Est. Annual Taxes
- $10,371
Year Built
- Built in 1945
Lot Details
- 5,499 Sq Ft Lot
- Back Yard
- Property is zoned LAR1
Parking
- 1 Car Detached Garage
Home Design
- Bungalow
- Stucco
Interior Spaces
- 1,609 Sq Ft Home
- 1-Story Property
- Family Room with Fireplace
- Living Room
- Peek-A-Boo Views
- Oven or Range
Flooring
- Wood
- Carpet
Bedrooms and Bathrooms
- 3 Bedrooms
- 2 Full Bathrooms
Laundry
- Laundry Room
- Dryer
- Washer
Utilities
- Heating System Mounted To A Wall or Window
Community Details
- No Home Owners Association
Listing and Financial Details
- Assessor Parcel Number 7470-005-012
Ownership History
Purchase Details
Home Financials for this Owner
Home Financials are based on the most recent Mortgage that was taken out on this home.Purchase Details
Home Financials for this Owner
Home Financials are based on the most recent Mortgage that was taken out on this home.Purchase Details
Home Financials for this Owner
Home Financials are based on the most recent Mortgage that was taken out on this home.Purchase Details
Home Financials for this Owner
Home Financials are based on the most recent Mortgage that was taken out on this home.Purchase Details
Home Financials for this Owner
Home Financials are based on the most recent Mortgage that was taken out on this home.Purchase Details
Purchase Details
Similar Homes in San Pedro, CA
Home Values in the Area
Average Home Value in this Area
Purchase History
| Date | Type | Sale Price | Title Company |
|---|---|---|---|
| Grant Deed | $1,285,000 | Lawyers Title Company | |
| Grant Deed | $875,000 | Old Republic Title Company | |
| Grant Deed | $800,000 | Fidelity National Title Co | |
| Interfamily Deed Transfer | -- | Progressive Title Company | |
| Grant Deed | $570,000 | Progressive Title Company | |
| Interfamily Deed Transfer | -- | -- | |
| Quit Claim Deed | -- | -- |
Mortgage History
| Date | Status | Loan Amount | Loan Type |
|---|---|---|---|
| Open | $1,230,920 | FHA | |
| Previous Owner | $900,000 | Construction | |
| Previous Owner | $600,000 | New Conventional | |
| Previous Owner | $400,000 | New Conventional | |
| Previous Owner | $150,000 | Credit Line Revolving |
Property History
| Date | Event | Price | Change | Sq Ft Price |
|---|---|---|---|---|
| 05/02/2025 05/02/25 | Sold | $1,285,000 | -0.3% | $799 / Sq Ft |
| 04/01/2025 04/01/25 | Pending | -- | -- | -- |
| 03/07/2025 03/07/25 | For Sale | $1,289,000 | +47.3% | $801 / Sq Ft |
| 11/26/2024 11/26/24 | Sold | $875,000 | -11.2% | $544 / Sq Ft |
| 10/25/2024 10/25/24 | Pending | -- | -- | -- |
| 09/06/2024 09/06/24 | Price Changed | $985,000 | -5.7% | $612 / Sq Ft |
| 08/13/2024 08/13/24 | Price Changed | $1,045,000 | -4.6% | $649 / Sq Ft |
| 07/08/2024 07/08/24 | For Sale | $1,095,000 | +36.9% | $681 / Sq Ft |
| 07/15/2020 07/15/20 | Sold | $800,000 | 0.0% | $497 / Sq Ft |
| 05/28/2020 05/28/20 | Pending | -- | -- | -- |
| 05/15/2020 05/15/20 | For Sale | $799,900 | +40.3% | $497 / Sq Ft |
| 10/06/2016 10/06/16 | Sold | $570,000 | -0.9% | $354 / Sq Ft |
| 08/03/2016 08/03/16 | For Sale | $575,000 | -- | $357 / Sq Ft |
Tax History Compared to Growth
Tax History
| Year | Tax Paid | Tax Assessment Tax Assessment Total Assessment is a certain percentage of the fair market value that is determined by local assessors to be the total taxable value of land and additions on the property. | Land | Improvement |
|---|---|---|---|---|
| 2024 | $10,371 | $848,966 | $679,173 | $169,793 |
| 2023 | $10,169 | $832,320 | $665,856 | $166,464 |
| 2022 | $9,693 | $816,000 | $652,800 | $163,200 |
| 2021 | $9,571 | $800,000 | $640,000 | $160,000 |
| 2020 | $7,508 | $604,887 | $483,910 | $120,977 |
| 2019 | $7,212 | $593,027 | $474,422 | $118,605 |
| 2018 | $7,126 | $581,400 | $465,120 | $116,280 |
| 2016 | $837 | $65,189 | $40,568 | $24,621 |
| 2015 | $826 | $64,211 | $39,959 | $24,252 |
| 2014 | $837 | $62,954 | $39,177 | $23,777 |
Agents Affiliated with this Home
-
Anthony Accardo

Seller's Agent in 2025
Anthony Accardo
Compass
(310) 855-3557
29 in this area
159 Total Sales
-
Tiffany McGuinness

Buyer's Agent in 2025
Tiffany McGuinness
RE/MAX
(310) 525-7653
7 in this area
126 Total Sales
-
Gianina Moyano

Buyer Co-Listing Agent in 2025
Gianina Moyano
RE/MAX
(310) 908-3993
3 in this area
39 Total Sales
-
Nicole Miller Berry

Seller's Agent in 2024
Nicole Miller Berry
Luxre Realty, Inc.
(310) 994-1942
2 in this area
14 Total Sales
-
Y
Seller Co-Listing Agent in 2024
You-Jia Kuo
Luxre Realty, Inc.
-
JoAnn Travis

Seller's Agent in 2020
JoAnn Travis
RE/MAX
(310) 567-6577
7 in this area
10 Total Sales
Map
Source: The MLS
MLS Number: 24-412781
APN: 7470-005-012
- 1156 W 26th St
- 1179 W 24th St
- 2609 S Leland St
- 2645 S Patton Ave
- 2741 S Walker Ave
- 1054 W 23rd St
- 2718 S Averill Ave
- 3602 S Walker Ave
- 27636 Evergreen Place
- 910 W 26th St Unit 3
- 1323 Silvius Ave
- 475 W 21st St
- 1482 W Hamilton Ave
- 1906 S Patton Ave
- 3703 S Patton Ave
- 3621 S Emily St
- 823 W 25th St
- 1201 W Paseo Del Mar
- 1247 W 17th St
- 779 W 24th St Unit 4
