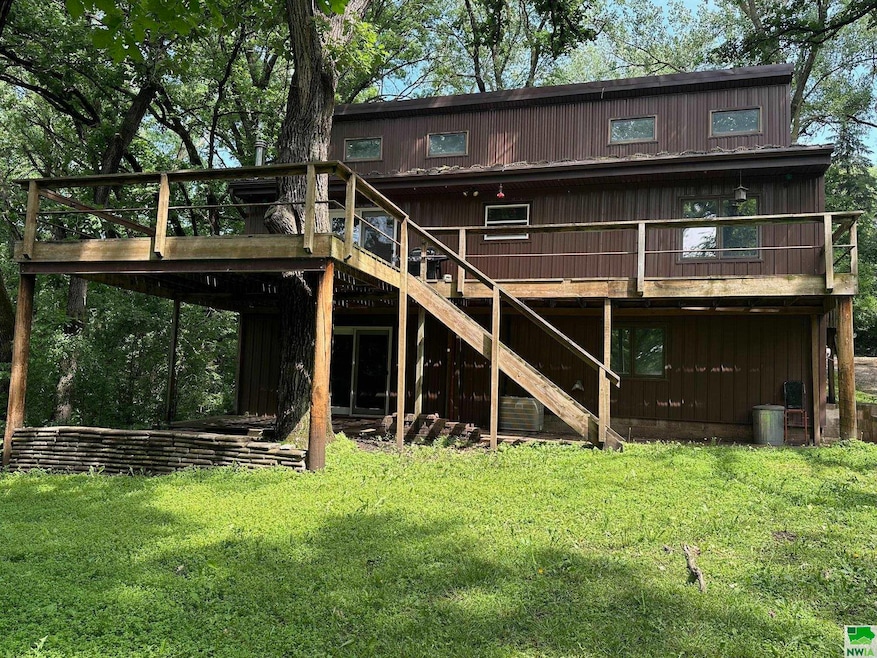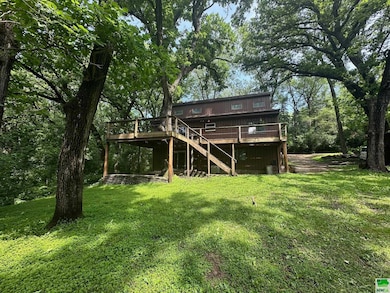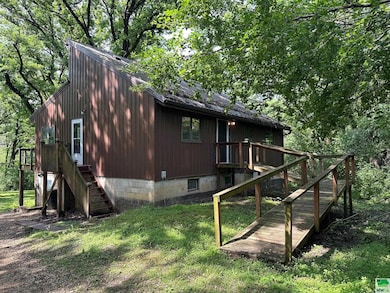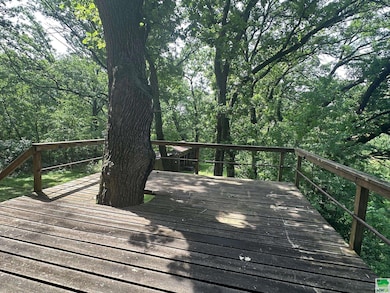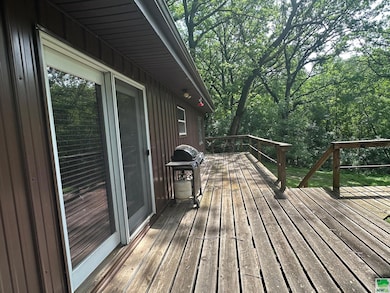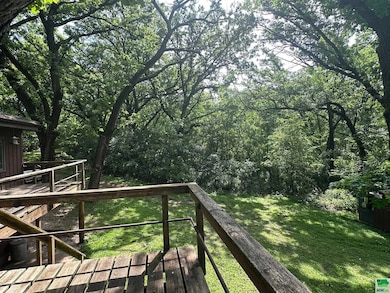1211 W Main St Cherokee, IA 51012
Estimated payment $1,457/month
Highlights
- 13.19 Acre Lot
- Deck
- Raised Ranch Architecture
- Cherokee Middle School Rated 9+
- Vaulted Ceiling
- Main Floor Primary Bedroom
About This Home
Country life with city amenities! What a unique secluded property yet city amenities. You feel like you are in the middle of nowhere when on the property! Located out on Cherokee's west edge on a hard surface road. The property boosts a uniquely styled raised ranch style home with a vaulted ceiling on the south half of the structure. The open floor plan to the kitchen, dining, and living room lead you through the patio doors to a large deck uniquely built around a large mature tree. The main floor has a mater bedroom and master bath. The main floor also has a nice office room with closets and a half bath. You could make it a bedroom if needed, although it has an exterior exit door. The open stairway in the kitchen/dining area leads you to the walk out basement. The basement provides a laundry area, and set up for your finishing touches to have a cozy family/rec room with patio doors to a cement patio under the upper deck. There is a bedroom with some TLC is ready to be used as well as a full bath. There is another room that could be divided to create 1 -2 bedrooms if an egress window were added or they could stay as ample storage room. Outside there is a small shed for your tools and a workbench connected to a roofed area for storing your wood for the Central Boiler Unit to save on your heat bills in the winter. It runs through the FHA furnace as well to distribute the heat in the house. This is a wildlife dream area and fun for the adventurous mind. SELLER REQUIRES PRE-APPROVAL PRIOR TO SHOWING
Home Details
Home Type
- Single Family
Est. Annual Taxes
- $1,700
Year Built
- Built in 1978
Lot Details
- 13.19 Acre Lot
- Landscaped with Trees
Parking
- Gravel Driveway
Home Design
- Raised Ranch Architecture
- Steel Siding
Interior Spaces
- 2,400 Sq Ft Home
- Vaulted Ceiling
- Living Room
- Dining Room
Bedrooms and Bathrooms
- 2 Bedrooms
- Primary Bedroom on Main
- En-Suite Primary Bedroom
- 3 Bathrooms
Partially Finished Basement
- Walk-Out Basement
- Basement Fills Entire Space Under The House
- Block Basement Construction
- Bedroom in Basement
- Finished Basement Bathroom
- Laundry in Basement
Outdoor Features
- Deck
- Patio
- Storage Shed
Schools
- Cherokee Elementary School
- Cherokee Middle School
- Washington High School
Utilities
- Forced Air Heating and Cooling System
- Internet Available
Listing and Financial Details
- Assessor Parcel Number 0733226001 073322610
Map
Home Values in the Area
Average Home Value in this Area
Property History
| Date | Event | Price | Change | Sq Ft Price |
|---|---|---|---|---|
| 07/14/2025 07/14/25 | Pending | -- | -- | -- |
| 07/11/2025 07/11/25 | Price Changed | $249,000 | -7.4% | $104 / Sq Ft |
| 06/04/2025 06/04/25 | For Sale | $269,000 | -- | $112 / Sq Ft |
Source: Northwest Iowa Regional Board of REALTORS®
MLS Number: 828976
