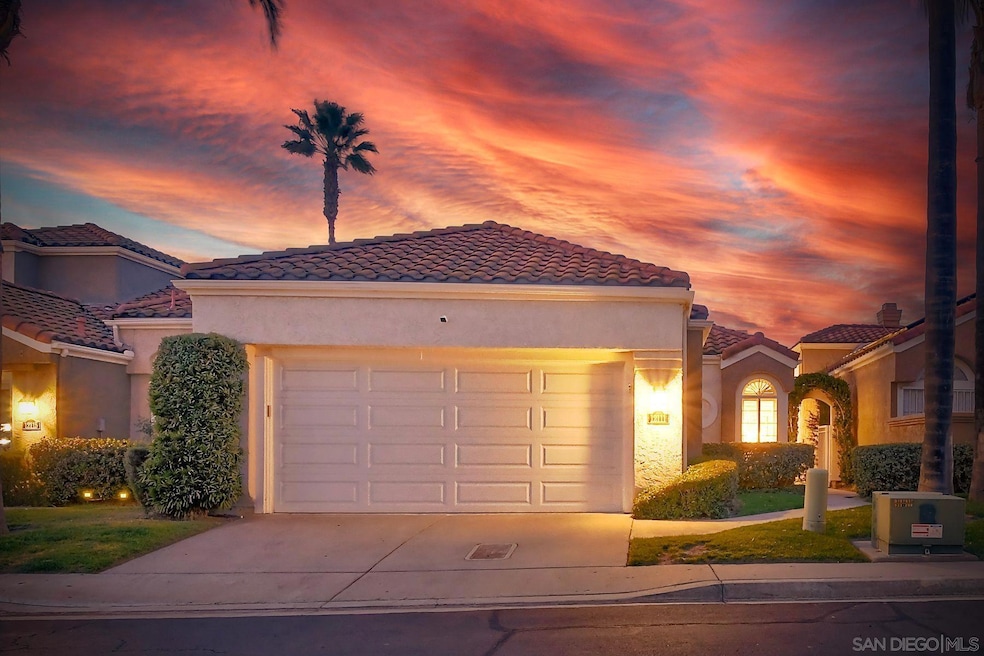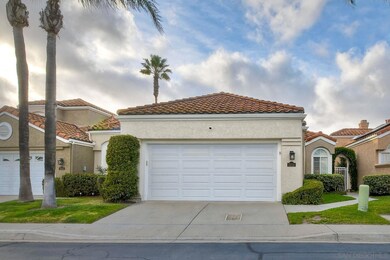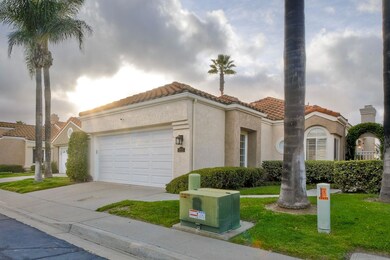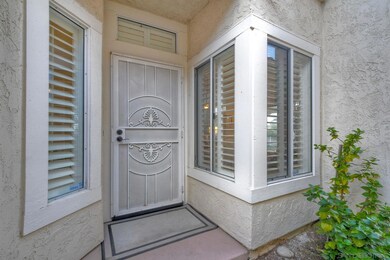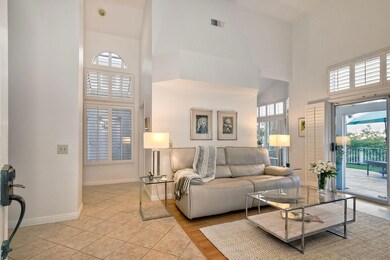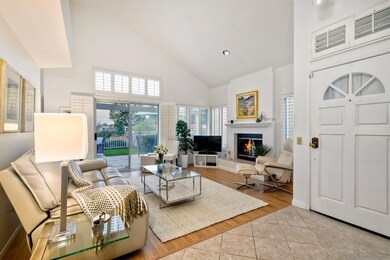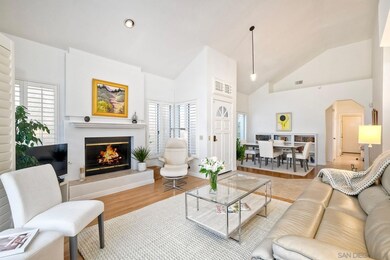
12111 Royal Lytham Row San Diego, CA 92128
Rancho Bernardo NeighborhoodHighlights
- Fitness Center
- Lap Pool
- Golf Course View
- Highland Ranch Elementary School Rated A
- Gated Community
- Open Floorplan
About This Home
As of March 2025Welcome to the prestigious gated community of Masters Hill within Bernardo Heights. The private lot is nestled in a quiet cul-de-sac street within the community featuring plenty of guest parking. Upon entering the home, you are greeted by an open and bright living room space with vaulted ceilings, large windows, fireplace, and beautiful flooring throughout the main living areas. This single level model is rarely available. The 2-bedroom floorplan features a large primary suite, equipped with dual vanities, soaking tub, separate shower, and spacious walk-in closet. The gourmet kitchen is equipped with modern appliances, gas cooking, multi-level custom stone countertop, ample cabinet space, and an expansive eat-in nook to enjoy sunset views over the Golf Club. The low-maintenance backyard is an entertainer’s delight to enjoy views of the golf course, green belt, and surrounding hills. The outdoor space features custom tiles, covered patio area, lush landscaping, and peaceful surroundings of the community. Additional features include a two-car garage, a dedicated laundry room, plantation shutters, and access to resort like amenities such as playground, pools, spa, pickleball, tennis courts, and fitness center located at the Bernardo Heights Community Center. Walking distance to award winning schools, shopping, dining, parks and recreational areas, this home offers the perfect blend of luxury, comfort, and convenience. HOA Includes Internet, Cable TV, Pool/Spa, Tennis, Roof Maintenance, Exterior Building Maintenance, Gated Community, Landscaping, Trash, Bernardo Heights Center.
Last Agent to Sell the Property
RE/MAX Connections License #01305433 Listed on: 02/13/2025

Last Buyer's Agent
Michael Perry
73 Degrees Realty License #01880147

Home Details
Home Type
- Single Family
Est. Annual Taxes
- $8,676
Year Built
- Built in 1989
Lot Details
- Private Streets
- Property is Fully Fenced
- Level Lot
- Sprinkler System
- Private Yard
HOA Fees
- $643 Monthly HOA Fees
Parking
- 2 Car Direct Access Garage
- Garage Door Opener
- Driveway
- Automatic Gate
Property Views
- Golf Course
- Mountain
- Park or Greenbelt
Home Design
- Clay Roof
Interior Spaces
- 1,400 Sq Ft Home
- 1-Story Property
- Open Floorplan
- Cathedral Ceiling
- Recessed Lighting
- Family Room Off Kitchen
- Living Room with Fireplace
- Formal Dining Room
- Atrium Room
Kitchen
- Kitchenette
- Double Oven
- Electric Cooktop
- Microwave
- Dishwasher
- Disposal
Flooring
- Laminate
- Tile
Bedrooms and Bathrooms
- 2 Bedrooms
- Walk-In Closet
- 2 Full Bathrooms
Laundry
- Laundry Room
- Dryer
- Washer
Pool
- Lap Pool
- In Ground Pool
- Exercise
- Spa
- Gas Heated Pool
Schools
- Poway Unified School District Elementary And Middle School
- Poway Unified School District High School
Utilities
- Separate Water Meter
- Gas Water Heater
- Cable TV Available
Additional Features
- No Interior Steps
- Covered patio or porch
Listing and Financial Details
- Assessor Parcel Number 313-431-18-14
Community Details
Overview
- Association fees include cable/tv services, exterior (landscaping), exterior bldg maintenance, gated community, roof maintenance, termite, trash pickup, clubhouse paid
- Masters Hill Association, Phone Number (858) 485-0881
- Masters Hill Community
Amenities
- Community Barbecue Grill
- Clubhouse
- Banquet Facilities
- Billiard Room
Recreation
- Tennis Courts
- Sport Court
- Community Playground
- Fitness Center
- Community Pool
- Community Spa
- Recreational Area
Security
- Gated Community
Ownership History
Purchase Details
Home Financials for this Owner
Home Financials are based on the most recent Mortgage that was taken out on this home.Purchase Details
Purchase Details
Purchase Details
Purchase Details
Purchase Details
Purchase Details
Home Financials for this Owner
Home Financials are based on the most recent Mortgage that was taken out on this home.Purchase Details
Purchase Details
Similar Homes in San Diego, CA
Home Values in the Area
Average Home Value in this Area
Purchase History
| Date | Type | Sale Price | Title Company |
|---|---|---|---|
| Grant Deed | $1,050,000 | Lawyers Title Company | |
| Interfamily Deed Transfer | -- | None Available | |
| Interfamily Deed Transfer | -- | Western Resources Title | |
| Grant Deed | $380,000 | Western Resources Title | |
| Interfamily Deed Transfer | -- | None Available | |
| Interfamily Deed Transfer | -- | None Available | |
| Grant Deed | $455,000 | California Title Company | |
| Grant Deed | $539,000 | Equity Title | |
| Deed | $167,500 | -- |
Mortgage History
| Date | Status | Loan Amount | Loan Type |
|---|---|---|---|
| Open | $840,000 | New Conventional | |
| Previous Owner | $321,685 | Negative Amortization | |
| Previous Owner | $65,000 | Credit Line Revolving | |
| Previous Owner | $146,300 | Unknown | |
| Previous Owner | $50,000 | Credit Line Revolving | |
| Previous Owner | $128,500 | Unknown |
Property History
| Date | Event | Price | Change | Sq Ft Price |
|---|---|---|---|---|
| 03/12/2025 03/12/25 | Sold | $1,050,000 | -2.7% | $750 / Sq Ft |
| 02/21/2025 02/21/25 | Pending | -- | -- | -- |
| 02/13/2025 02/13/25 | For Sale | $1,079,000 | +15.3% | $771 / Sq Ft |
| 06/02/2022 06/02/22 | Sold | $936,000 | +10.1% | $655 / Sq Ft |
| 05/20/2022 05/20/22 | Pending | -- | -- | -- |
| 05/17/2022 05/17/22 | For Sale | $850,000 | -- | $595 / Sq Ft |
Tax History Compared to Growth
Tax History
| Year | Tax Paid | Tax Assessment Tax Assessment Total Assessment is a certain percentage of the fair market value that is determined by local assessors to be the total taxable value of land and additions on the property. | Land | Improvement |
|---|---|---|---|---|
| 2024 | $8,676 | $775,000 | $595,000 | $180,000 |
| 2023 | $8,942 | $823,000 | $614,000 | $209,000 |
| 2022 | $5,000 | $440,944 | $329,209 | $111,735 |
| 2021 | $4,935 | $432,299 | $322,754 | $109,545 |
| 2020 | $4,869 | $427,867 | $319,445 | $108,422 |
| 2019 | $4,742 | $419,479 | $313,182 | $106,297 |
| 2018 | $4,609 | $411,255 | $307,042 | $104,213 |
| 2017 | $4,486 | $403,192 | $301,022 | $102,170 |
| 2016 | $4,394 | $395,287 | $295,120 | $100,167 |
| 2015 | $4,329 | $389,351 | $290,688 | $98,663 |
| 2014 | $4,227 | $381,725 | $284,994 | $96,731 |
Agents Affiliated with this Home
-
Brian Reifeiss

Seller's Agent in 2025
Brian Reifeiss
RE/MAX
(858) 391-5800
11 in this area
57 Total Sales
-
M
Buyer's Agent in 2025
Michael Perry
73 Degrees Realty
(858) 353-1632
-

Seller's Agent in 2022
Elaine Gallagher
North San Diego County Association of REALTORS(r)
(858) 449-4786
1 in this area
7 Total Sales
-
Mary Beth End

Buyer's Agent in 2022
Mary Beth End
ERA Ranch & Sea Realty
(858) 735-9469
2 in this area
16 Total Sales
Map
Source: San Diego MLS
MLS Number: 250018797
APN: 313-431-18-14
- 15625 Royal Lytham Square
- 12142 Royal Birkdale Row Unit F
- 12132 Royal Birkdale Row Unit 302E
- 12122 Royal Birkdale Row Unit 103
- 11793 Caminito Corriente Unit 116
- 12270 Corte Sabio Unit 6110
- 15804 Caminito Cercado
- 15746 Via Calanova
- 15852 Caminito Cercado
- 15628 Via Marchena
- 12397 Fairway Pointe Row
- 12326 Fairway Pointe Row
- 11705 Via Medanos
- 12075 Alta Carmel Ct Unit 44
- 12023 Alta Carmel Ct Unit 244
- 12047 Alta Carmel Ct Unit 189
- 12023 Alta Carmel Ct Unit 256
- 12051 Alta Carmel Ct Unit 208
- 12059 Alta Carmel Ct Unit 167
- 12166 Iron View Row
