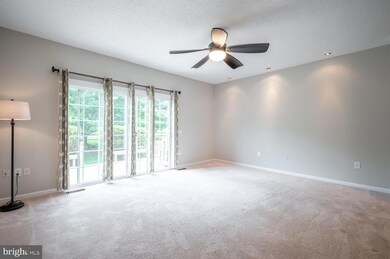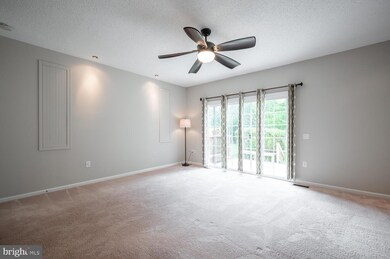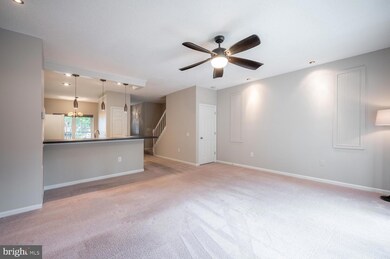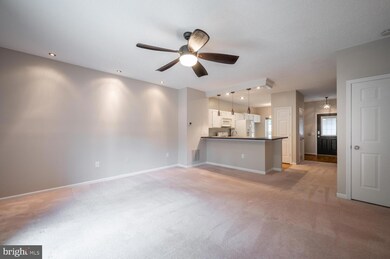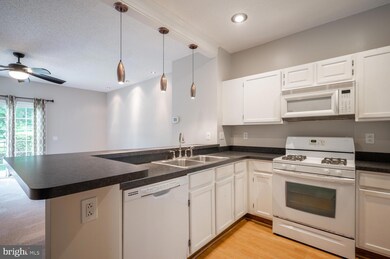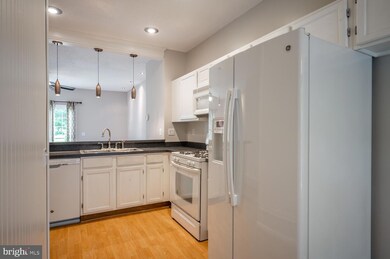
12112 Wedgeway Ct Fairfax, VA 22033
Highlights
- On Golf Course
- Golf Club
- Open Floorplan
- Waples Mill Elementary School Rated A-
- Fitness Center
- Colonial Architecture
About This Home
As of October 2022Fabulous updated three-level townhome backing to the Penderbrook golf course!!! Updated kitchen and remodeled primary bath!!! Freshly painted throughout upper two levels. Newer windows and roof!!! Three baths that sparkle!!! It's in top condition! Two bedrooms & two baths on upper level. Both with vaulted ceilings and ceiling fans. Lower level rec room with wood-burning fireplace, recessed lighting, a wall of mirrors and a third full bath. Great large living room with newer sliding glass door to private deck with amazing views. Kitchen with white cabinets and white appliances. Specific updates include: Most of Exterior and Interior Painted 2022, New Roof 2017, Gutters and Downspouts 2017, Most windows and Sliding Glass Door 2017, Hot Water Heater 2015, Upper Level Carpet 2014, Gas Furnace and A/C 2011, Upper Baths and Main Level Powder Room.... updates 7 to 12 years, Refrigerator and Dishwasher.... replaced. Terrific community pool, tennis, exercise facility and basketball courts. Convenient to Fair Oaks Mall and Fair Lakes restaurants and shopping. Minutes to Vienna Metro, Beltway and entire Dulles Technology Corridor. WHAT GREAT VIEWS OF THE GOLF COURSE!!!!
Last Agent to Sell the Property
Long & Foster Real Estate, Inc. License #0225037883 Listed on: 09/07/2022

Townhouse Details
Home Type
- Townhome
Est. Annual Taxes
- $5,557
Year Built
- Built in 1988
Lot Details
- 1,260 Sq Ft Lot
- On Golf Course
- Backs To Open Common Area
- Cul-De-Sac
- Southwest Facing Home
- Premium Lot
- Backs to Trees or Woods
- Property is in very good condition
HOA Fees
- $96 Monthly HOA Fees
Property Views
- Golf Course
- Woods
Home Design
- Colonial Architecture
- Brick Exterior Construction
- Shingle Roof
- Asphalt Roof
- Aluminum Siding
- Concrete Perimeter Foundation
Interior Spaces
- Property has 3 Levels
- Open Floorplan
- Chair Railings
- Ceiling height of 9 feet or more
- Ceiling Fan
- Recessed Lighting
- Screen For Fireplace
- Fireplace Mantel
- Double Pane Windows
- Insulated Windows
- Double Hung Windows
- Sliding Doors
- Insulated Doors
- Entrance Foyer
- Living Room
- Recreation Room
- Storage Room
- Partially Finished Basement
- Basement Fills Entire Space Under The House
Kitchen
- Breakfast Room
- Eat-In Kitchen
- Gas Oven or Range
- Stove
- <<microwave>>
- Ice Maker
- Dishwasher
- Disposal
Flooring
- Engineered Wood
- Carpet
- Ceramic Tile
Bedrooms and Bathrooms
- 2 Bedrooms
- En-Suite Primary Bedroom
- En-Suite Bathroom
Laundry
- Laundry Room
- Laundry on upper level
- Dryer
- Washer
Parking
- 1 Open Parking Space
- 1 Parking Space
- Paved Parking
- On-Street Parking
- Parking Lot
- Parking Space Conveys
- 1 Assigned Parking Space
Outdoor Features
- Deck
Schools
- Waples Mill Elementary School
- Franklin Middle School
- Oakton High School
Utilities
- Forced Air Heating and Cooling System
- Vented Exhaust Fan
- Underground Utilities
- Natural Gas Water Heater
- Phone Available
- Cable TV Available
Listing and Financial Details
- Tax Lot 75
- Assessor Parcel Number 0461 23 0075
Community Details
Overview
- Association fees include common area maintenance, management, pool(s), recreation facility, reserve funds, trash
- $68 Other Monthly Fees
- Penderbrook And The News HOA
- Penderbrook Subdivision, Ivy Remodeled Floorplan
- Community Lake
Amenities
- Common Area
- Clubhouse
- Community Center
- Party Room
- Recreation Room
Recreation
- Golf Club
- Tennis Courts
- Community Basketball Court
- Community Playground
- Fitness Center
- Community Pool
- Jogging Path
Ownership History
Purchase Details
Home Financials for this Owner
Home Financials are based on the most recent Mortgage that was taken out on this home.Purchase Details
Home Financials for this Owner
Home Financials are based on the most recent Mortgage that was taken out on this home.Purchase Details
Home Financials for this Owner
Home Financials are based on the most recent Mortgage that was taken out on this home.Purchase Details
Home Financials for this Owner
Home Financials are based on the most recent Mortgage that was taken out on this home.Purchase Details
Home Financials for this Owner
Home Financials are based on the most recent Mortgage that was taken out on this home.Similar Homes in Fairfax, VA
Home Values in the Area
Average Home Value in this Area
Purchase History
| Date | Type | Sale Price | Title Company |
|---|---|---|---|
| Warranty Deed | $498,500 | Universal Title | |
| Deed | $415,000 | Hometown Title & Escrow Llc | |
| Warranty Deed | $311,900 | -- | |
| Deed | $162,000 | -- | |
| Deed | $157,000 | -- |
Mortgage History
| Date | Status | Loan Amount | Loan Type |
|---|---|---|---|
| Open | $448,650 | New Conventional | |
| Previous Owner | $2,600,000 | Commercial | |
| Previous Owner | $278,200 | New Conventional | |
| Previous Owner | $306,250 | FHA | |
| Previous Owner | $161,912 | No Value Available | |
| Previous Owner | $153,300 | No Value Available |
Property History
| Date | Event | Price | Change | Sq Ft Price |
|---|---|---|---|---|
| 10/24/2022 10/24/22 | Sold | $498,500 | 0.0% | $276 / Sq Ft |
| 09/07/2022 09/07/22 | For Sale | $498,500 | +20.1% | $276 / Sq Ft |
| 05/10/2018 05/10/18 | Sold | $415,000 | 0.0% | $243 / Sq Ft |
| 05/10/2018 05/10/18 | Pending | -- | -- | -- |
| 05/10/2018 05/10/18 | For Sale | $415,000 | 0.0% | $243 / Sq Ft |
| 05/05/2018 05/05/18 | Rented | $2,295 | 0.0% | -- |
| 05/03/2018 05/03/18 | Under Contract | -- | -- | -- |
| 04/20/2018 04/20/18 | For Rent | $2,295 | -- | -- |
Tax History Compared to Growth
Tax History
| Year | Tax Paid | Tax Assessment Tax Assessment Total Assessment is a certain percentage of the fair market value that is determined by local assessors to be the total taxable value of land and additions on the property. | Land | Improvement |
|---|---|---|---|---|
| 2024 | $6,072 | $524,100 | $187,000 | $337,100 |
| 2023 | $5,717 | $506,570 | $187,000 | $319,570 |
| 2022 | $5,557 | $485,940 | $171,000 | $314,940 |
| 2021 | $5,082 | $433,060 | $143,000 | $290,060 |
| 2020 | $4,914 | $415,220 | $138,000 | $277,220 |
| 2019 | $4,700 | $397,140 | $132,000 | $265,140 |
| 2018 | $4,342 | $377,580 | $121,000 | $256,580 |
| 2017 | $4,384 | $377,580 | $121,000 | $256,580 |
| 2016 | $4,210 | $363,440 | $116,000 | $247,440 |
| 2015 | $3,976 | $356,230 | $116,000 | $240,230 |
| 2014 | $3,854 | $346,160 | $110,000 | $236,160 |
Agents Affiliated with this Home
-
Mark Goedde

Seller's Agent in 2022
Mark Goedde
Long & Foster
(703) 850-8129
1 in this area
76 Total Sales
-
Ilham El Adlani

Buyer's Agent in 2022
Ilham El Adlani
Compass
(703) 499-0558
2 in this area
69 Total Sales
-
Seong Cho

Buyer's Agent in 2018
Seong Cho
Realty ONE Group Capital
(703) 475-4776
2 in this area
23 Total Sales
Map
Source: Bright MLS
MLS Number: VAFX2093588
APN: 0461-23-0075
- 12106 Greenway Ct Unit 302
- 12108 Wedgeway Place
- 12113 Greenway Ct Unit 177
- 3723 W Ox Rd
- 12101 Green Ledge Ct Unit 33
- 12107 Green Ledge Ct Unit 202
- 3804 Green Ridge Ct Unit 101
- 12010 Golf Ridge Ct Unit 302
- 12012 Golf Ridge Ct Unit 374
- 12000 Golf Ridge Ct Unit 102
- 12237 Ox Hill Rd
- 3906 Penderview Dr Unit 701
- 12023 Golf Ridge Ct Unit 201
- 12001 Golf Ridge Ct Unit 302
- 3801 Ridge Knoll Ct Unit 206A
- 3811 Rainier Dr
- 12153 Penderview Ln Unit 2001
- 3916 Penderview Dr Unit 435
- 12363 Azure Ln Unit 42
- 3430 Valewood Dr

