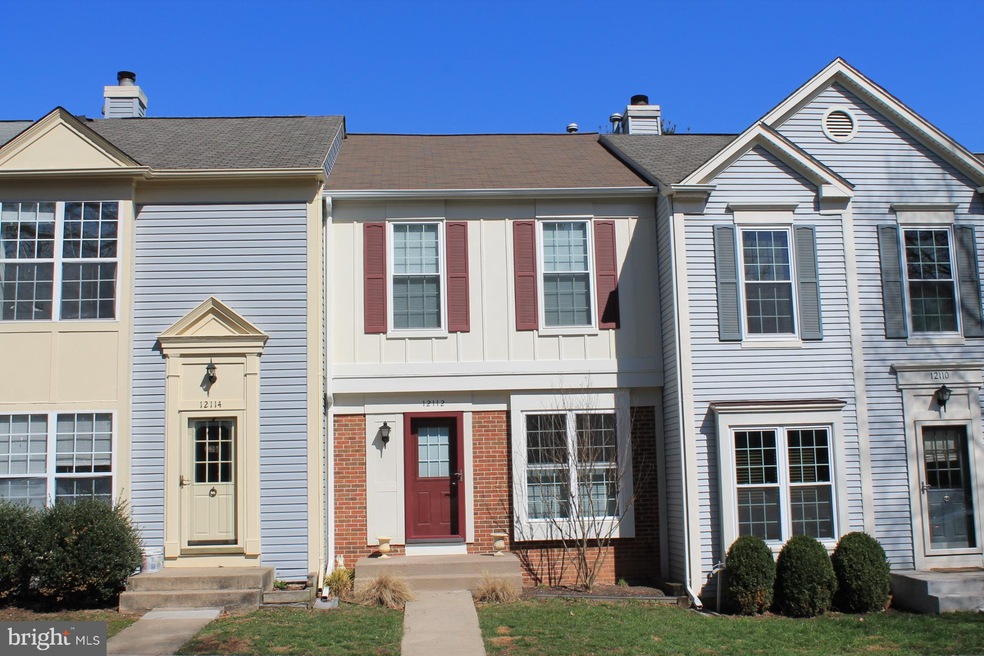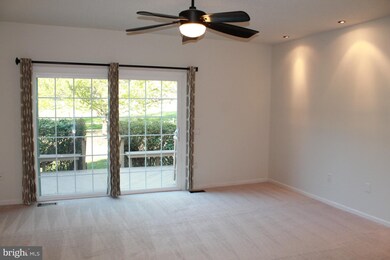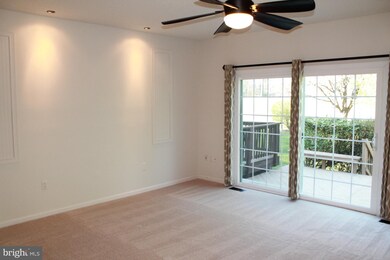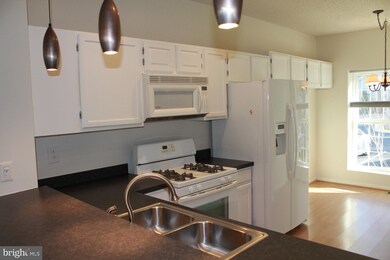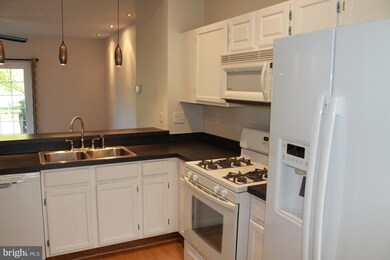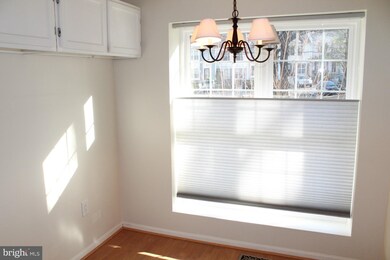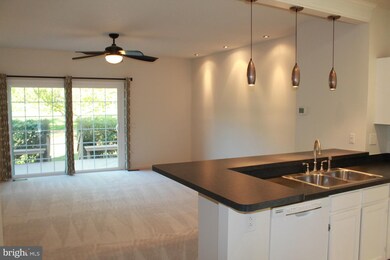
12112 Wedgeway Ct Fairfax, VA 22033
Highlights
- Golf Club
- Fitness Center
- Open Floorplan
- Waples Mill Elementary School Rated A-
- Golf Course View
- Colonial Architecture
About This Home
As of October 2022Fabulous updated home backing to Penderbrook golf course!!! Remodeled kitchen!!! Three baths that sparkle!!! It's in top condition! Two bedrooms & two baths on upper level. Lower level rec room with fireplace & third full bath. Great large living room with newer SGD to private deck with amazing views. Pool, tennis and exercise facility.
Last Agent to Sell the Property
Long & Foster Real Estate, Inc. License #0225037883 Listed on: 05/10/2018

Last Buyer's Agent
Long & Foster Real Estate, Inc. License #0225037883 Listed on: 05/10/2018

Townhouse Details
Home Type
- Townhome
Est. Annual Taxes
- $6,072
Year Built
- Built in 1988
Lot Details
- 1,260 Sq Ft Lot
- Backs To Open Common Area
- Two or More Common Walls
- Cul-De-Sac
- The property's topography is rolling
- Backs to Trees or Woods
- Property is in very good condition
HOA Fees
- $89 Monthly HOA Fees
Parking
- 1 Assigned Parking Space
Property Views
- Golf Course
- Woods
Home Design
- Colonial Architecture
- Brick Exterior Construction
- Asphalt Roof
Interior Spaces
- Property has 3 Levels
- Open Floorplan
- Chair Railings
- Ceiling Fan
- Recessed Lighting
- Screen For Fireplace
- Fireplace Mantel
- Insulated Windows
- Window Treatments
- Sliding Doors
- Insulated Doors
- Entrance Foyer
- Living Room
- Game Room
- Storage Room
- Wood Flooring
- Partially Finished Basement
- Basement Fills Entire Space Under The House
Kitchen
- Breakfast Area or Nook
- Eat-In Kitchen
- Gas Oven or Range
- Stove
- <<microwave>>
- Ice Maker
- Dishwasher
- Disposal
Bedrooms and Bathrooms
- 2 Bedrooms
- En-Suite Primary Bedroom
- En-Suite Bathroom
- 3.5 Bathrooms
Laundry
- Laundry Room
- Dryer
- Washer
Outdoor Features
- Deck
Utilities
- Forced Air Heating and Cooling System
- Vented Exhaust Fan
- Underground Utilities
- Natural Gas Water Heater
- Cable TV Available
Listing and Financial Details
- Tax Lot 75
- Assessor Parcel Number 46-1-23- -75
Community Details
Overview
- Association fees include common area maintenance, management, pool(s), recreation facility, reserve funds, trash
- $63 Other Monthly Fees
- Penderbrook Subdivision, Ivy Remodeled Floorplan
- Penderbrook Community
- The community has rules related to recreational equipment, alterations or architectural changes, antenna installations, commercial vehicles not allowed, covenants, no recreational vehicles, boats or trailers
- Community Lake
Amenities
- Common Area
- Clubhouse
- Community Center
- Party Room
- Recreation Room
Recreation
- Golf Club
- Tennis Courts
- Community Basketball Court
- Community Playground
- Fitness Center
- Community Pool
- Jogging Path
Ownership History
Purchase Details
Home Financials for this Owner
Home Financials are based on the most recent Mortgage that was taken out on this home.Purchase Details
Home Financials for this Owner
Home Financials are based on the most recent Mortgage that was taken out on this home.Purchase Details
Home Financials for this Owner
Home Financials are based on the most recent Mortgage that was taken out on this home.Purchase Details
Home Financials for this Owner
Home Financials are based on the most recent Mortgage that was taken out on this home.Purchase Details
Home Financials for this Owner
Home Financials are based on the most recent Mortgage that was taken out on this home.Similar Homes in Fairfax, VA
Home Values in the Area
Average Home Value in this Area
Purchase History
| Date | Type | Sale Price | Title Company |
|---|---|---|---|
| Warranty Deed | $498,500 | Universal Title | |
| Deed | $415,000 | Hometown Title & Escrow Llc | |
| Warranty Deed | $311,900 | -- | |
| Deed | $162,000 | -- | |
| Deed | $157,000 | -- |
Mortgage History
| Date | Status | Loan Amount | Loan Type |
|---|---|---|---|
| Open | $448,650 | New Conventional | |
| Previous Owner | $2,600,000 | Commercial | |
| Previous Owner | $278,200 | New Conventional | |
| Previous Owner | $306,250 | FHA | |
| Previous Owner | $161,912 | No Value Available | |
| Previous Owner | $153,300 | No Value Available |
Property History
| Date | Event | Price | Change | Sq Ft Price |
|---|---|---|---|---|
| 10/24/2022 10/24/22 | Sold | $498,500 | 0.0% | $276 / Sq Ft |
| 09/07/2022 09/07/22 | For Sale | $498,500 | +20.1% | $276 / Sq Ft |
| 05/10/2018 05/10/18 | Sold | $415,000 | 0.0% | $243 / Sq Ft |
| 05/10/2018 05/10/18 | Pending | -- | -- | -- |
| 05/10/2018 05/10/18 | For Sale | $415,000 | 0.0% | $243 / Sq Ft |
| 05/05/2018 05/05/18 | Rented | $2,295 | 0.0% | -- |
| 05/03/2018 05/03/18 | Under Contract | -- | -- | -- |
| 04/20/2018 04/20/18 | For Rent | $2,295 | -- | -- |
Tax History Compared to Growth
Tax History
| Year | Tax Paid | Tax Assessment Tax Assessment Total Assessment is a certain percentage of the fair market value that is determined by local assessors to be the total taxable value of land and additions on the property. | Land | Improvement |
|---|---|---|---|---|
| 2024 | $6,072 | $524,100 | $187,000 | $337,100 |
| 2023 | $5,717 | $506,570 | $187,000 | $319,570 |
| 2022 | $5,557 | $485,940 | $171,000 | $314,940 |
| 2021 | $5,082 | $433,060 | $143,000 | $290,060 |
| 2020 | $4,914 | $415,220 | $138,000 | $277,220 |
| 2019 | $4,700 | $397,140 | $132,000 | $265,140 |
| 2018 | $4,342 | $377,580 | $121,000 | $256,580 |
| 2017 | $4,384 | $377,580 | $121,000 | $256,580 |
| 2016 | $4,210 | $363,440 | $116,000 | $247,440 |
| 2015 | $3,976 | $356,230 | $116,000 | $240,230 |
| 2014 | $3,854 | $346,160 | $110,000 | $236,160 |
Agents Affiliated with this Home
-
Mark Goedde

Seller's Agent in 2022
Mark Goedde
Long & Foster
(703) 850-8129
1 in this area
76 Total Sales
-
Ilham El Adlani

Buyer's Agent in 2022
Ilham El Adlani
Compass
(703) 499-0558
2 in this area
69 Total Sales
-
Seong Cho

Buyer's Agent in 2018
Seong Cho
Realty ONE Group Capital
(703) 475-4776
2 in this area
23 Total Sales
Map
Source: Bright MLS
MLS Number: 1000911386
APN: 0461-23-0075
- 12106 Greenway Ct Unit 302
- 12108 Wedgeway Place
- 12113 Greenway Ct Unit 101
- 3723 W Ox Rd
- 12101 Green Ledge Ct Unit 33
- 12107 Green Ledge Ct Unit 202
- 3804 Green Ridge Ct Unit 101
- 12010 Golf Ridge Ct Unit 302
- 12012 Golf Ridge Ct Unit 374
- 12000 Golf Ridge Ct Unit 102
- 12237 Ox Hill Rd
- 3906 Penderview Dr Unit 701
- 12023 Golf Ridge Ct Unit 201
- 12001 Golf Ridge Ct Unit 302
- 3801 Ridge Knoll Ct Unit 206A
- 3811 Rainier Dr
- 12153 Penderview Ln Unit 2001
- 3916 Penderview Dr Unit 435
- 12363 Azure Ln Unit 42
- 4100K Monument Ct Unit 304
