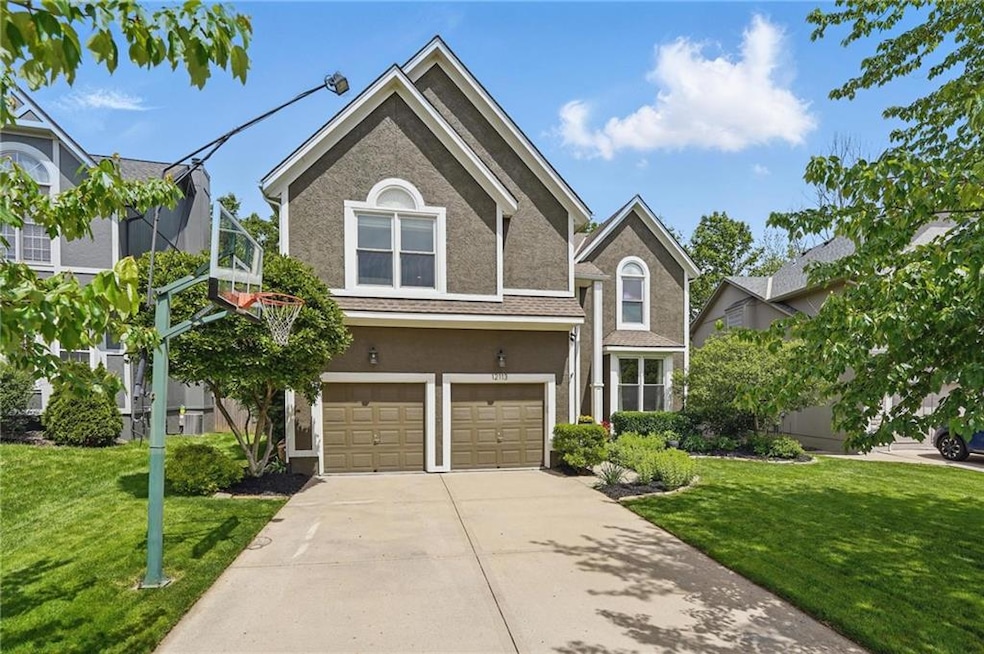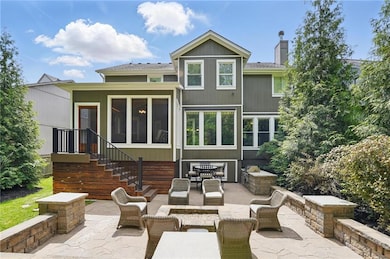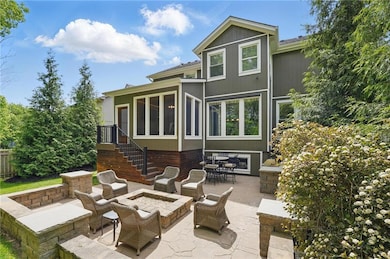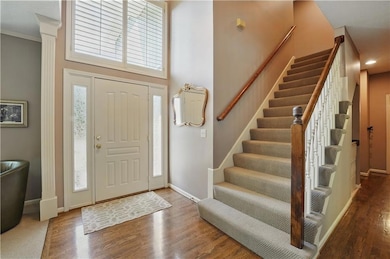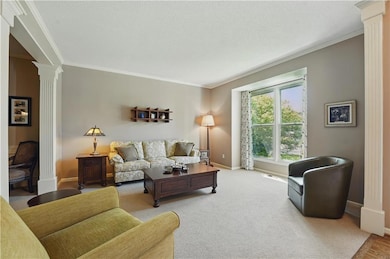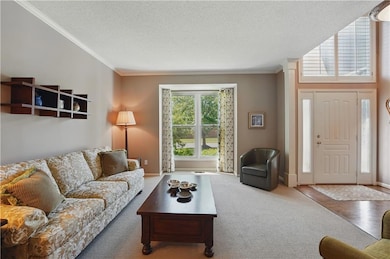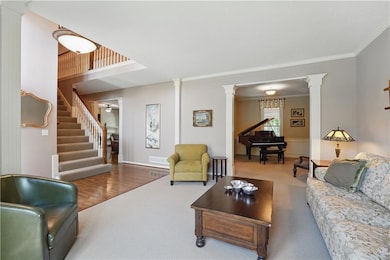
12113 Craig St Overland Park, KS 66213
Estimated payment $3,858/month
Highlights
- Custom Closet System
- Recreation Room
- Traditional Architecture
- Valley Park Elementary School Rated A
- Wooded Lot
- 2-minute walk to Lexington Park
About This Home
You do not want to miss this spectacular Blue Valley home, in a prime Overland Park location with a little slice of Heaven in the backyard. Experience the calming presence of nature year-round in your private, wooded yard from the comfort of your covered, screened-in deck and large paver patio, which includes a built-in gas grill and firepit, plus a drop-down projection screen for hosting outdoor movie nights and Chiefs’ watch parties. The heart of the home is the beautifully updated gourmet kitchen featuring a center island with a warming drawer, granite counters, stainless steel appliances, and a double oven with a gas cooktop. The kitchen opens to the large family room with a wood-burning fireplace and an eat-in dining room, both featuring floor-to-ceiling windows that beautifully frame the lush, wooded backyard views. There are multiple living, dining, and entertaining spaces inside and out, including a formal living and dining room on the main floor, and a second family room and recreation room in the daylight basement with built-in cabinets, a wet bar, and a full bathroom. Upstairs is the master suite, which includes a large sitting room, three other bedrooms, each with access to its own bathroom. The home is walking distance to trails and the Tomahawk Ridge Community Center. Close to restaurants, shops, easy highway access to Hwy 69 and I-435. Hurry, this one won’t last long!
Listing Agent
Compass Realty Group Brokerage Phone: 913-575-7168 License #SP00235155 Listed on: 05/07/2025

Home Details
Home Type
- Single Family
Est. Annual Taxes
- $6,021
Year Built
- Built in 1997
Lot Details
- 7,358 Sq Ft Lot
- Side Green Space
- Wood Fence
- Paved or Partially Paved Lot
- Wooded Lot
HOA Fees
- $42 Monthly HOA Fees
Parking
- 2 Car Attached Garage
- Inside Entrance
- Front Facing Garage
Home Design
- Traditional Architecture
- Frame Construction
- Composition Roof
- Stucco
Interior Spaces
- 2-Story Property
- Wet Bar
- Ceiling Fan
- Wood Burning Fireplace
- Fireplace With Gas Starter
- Great Room with Fireplace
- Family Room
- Separate Formal Living Room
- Sitting Room
- Formal Dining Room
- Recreation Room
- Sun or Florida Room
- Washer
Kitchen
- Breakfast Room
- Open to Family Room
- <<doubleOvenToken>>
- Built-In Electric Oven
- Gas Range
- Dishwasher
- Stainless Steel Appliances
- Kitchen Island
- Disposal
Flooring
- Wood
- Carpet
- Ceramic Tile
Bedrooms and Bathrooms
- 4 Bedrooms
- Custom Closet System
- Walk-In Closet
Basement
- Basement Fills Entire Space Under The House
- Natural lighting in basement
Home Security
- Home Security System
- Storm Windows
- Fire and Smoke Detector
Schools
- Valley Park Elementary School
- Blue Valley North High School
Additional Features
- Playground
- Forced Air Heating and Cooling System
Listing and Financial Details
- Assessor Parcel Number Np38070000 0132
- $0 special tax assessment
Community Details
Overview
- Association fees include curbside recycling, trash
- Lexington Park Association
- Lexington Park Subdivision
Recreation
- Trails
Map
Home Values in the Area
Average Home Value in this Area
Tax History
| Year | Tax Paid | Tax Assessment Tax Assessment Total Assessment is a certain percentage of the fair market value that is determined by local assessors to be the total taxable value of land and additions on the property. | Land | Improvement |
|---|---|---|---|---|
| 2024 | $6,021 | $58,742 | $10,705 | $48,037 |
| 2023 | $5,466 | $52,497 | $10,705 | $41,792 |
| 2022 | $5,009 | $47,265 | $10,705 | $36,560 |
| 2021 | $4,956 | $44,367 | $8,923 | $35,444 |
| 2020 | $4,880 | $43,389 | $7,140 | $36,249 |
| 2019 | $4,801 | $41,791 | $5,494 | $36,297 |
| 2018 | $4,564 | $38,939 | $5,492 | $33,447 |
| 2017 | $4,498 | $37,697 | $5,492 | $32,205 |
| 2016 | $4,256 | $35,650 | $5,492 | $30,158 |
| 2015 | $4,196 | $35,006 | $5,492 | $29,514 |
| 2013 | -- | $31,970 | $5,492 | $26,478 |
Property History
| Date | Event | Price | Change | Sq Ft Price |
|---|---|---|---|---|
| 05/19/2025 05/19/25 | Pending | -- | -- | -- |
| 05/16/2025 05/16/25 | For Sale | $600,000 | -- | $169 / Sq Ft |
Purchase History
| Date | Type | Sale Price | Title Company |
|---|---|---|---|
| Deed | -- | None Available | |
| Interfamily Deed Transfer | -- | -- | |
| Interfamily Deed Transfer | -- | -- | |
| Interfamily Deed Transfer | -- | -- |
Mortgage History
| Date | Status | Loan Amount | Loan Type |
|---|---|---|---|
| Previous Owner | $152,000 | Unknown |
Similar Homes in the area
Source: Heartland MLS
MLS Number: 2548103
APN: NP38070000-0132
- 8323 W 120th Terrace
- 7918 W 118th Place
- 7955 W 118th Place
- 7925 W 118th Terrace
- 7847 W 118th St
- 9208 W 121st Terrace
- 8824 W 69th St
- 11533 Robinson St
- 8410 W 117th St
- 11512 Newton St
- 11601 Conser St
- 12207 England St
- 12313 England St
- 12606 Slater St
- 12314 England St
- 11529 Riley St
- 12407 England St
- 9420 W 123rd St
- 11530 Hemlock St
- 12616 Slater Ln
