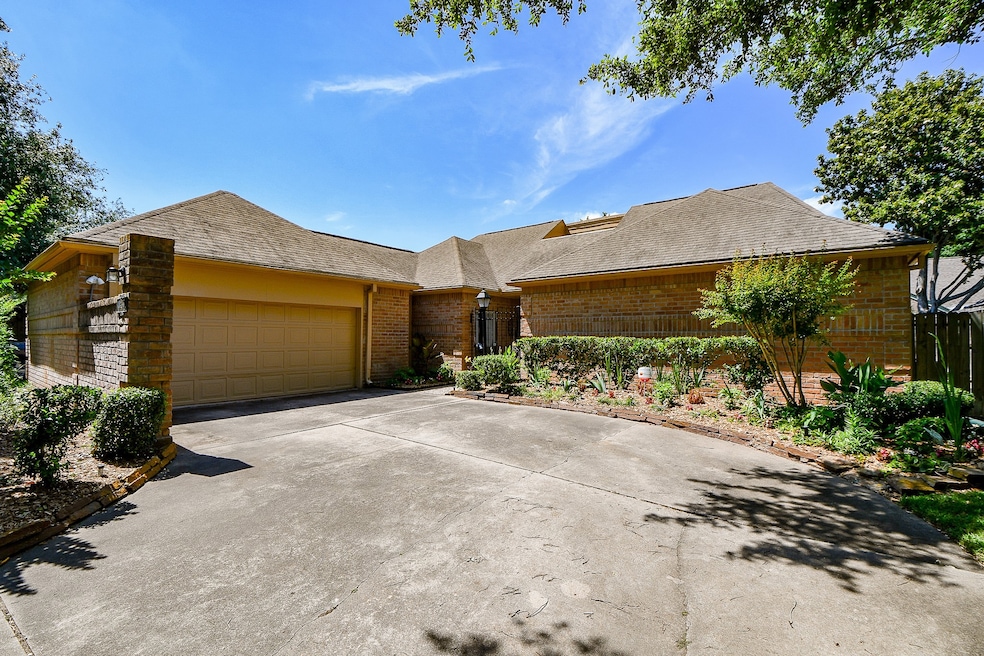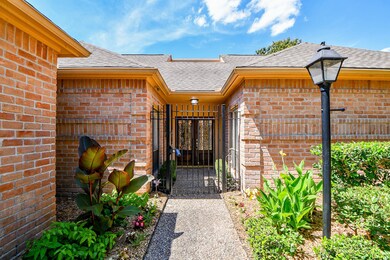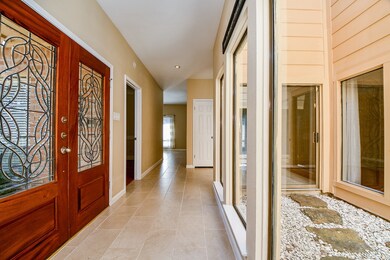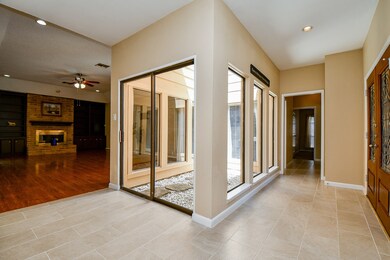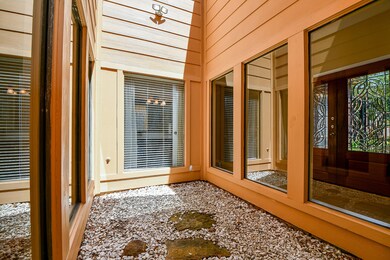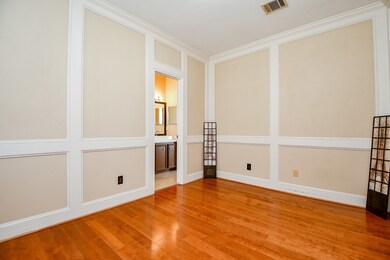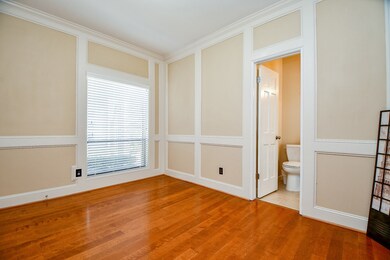
12114 Meadow Lake Dr Houston, TX 77077
Briar Forest NeighborhoodEstimated payment $3,402/month
Highlights
- Atrium Room
- Wood Flooring
- Home Office
- Traditional Architecture
- Community Pool
- 3-minute walk to Shadow Briar Recreation Center
About This Home
Step inside through a charming front entrance and be greeted by tile floors, leading you into the heart of the home. At the center, a lovely atrium awaits your personal touch. Near the entrance, an expansive office boasts wood floors & ensuite powder room. Enjoy meals in the bright breakfast area, equipped with a ceiling fan. Elegant kitchen boasts sleek quartz counters, a large island, S/S alliances & ample cab space. The formal dining room features tile floors. Wet bar great for entertaining guests. Generously sized living room with a brick fireplace, vaulted ceilings & built in shelves. Large primary bed showcases vaulted ceilings, recessed lighting & an extra flex room, study or sitting area. Elegant primary bath includes a beautifully tiled standing shower, dual vanity rectangular vessel sinks & a large walk-in closet. Secondary beds are spacious & equipped with c/fans. Updated second bath with rectangular vessel sink. The covered back patio is ideal for relaxing or entertaining!
Listing Agent
REALM Real Estate Professionals - West Houston License #0464284 Listed on: 05/17/2025

Home Details
Home Type
- Single Family
Est. Annual Taxes
- $8,598
Year Built
- Built in 1984
Lot Details
- 8,056 Sq Ft Lot
- South Facing Home
HOA Fees
- $54 Monthly HOA Fees
Parking
- 2 Car Attached Garage
Home Design
- Traditional Architecture
- Brick Exterior Construction
- Slab Foundation
- Composition Roof
- Wood Siding
Interior Spaces
- 2,596 Sq Ft Home
- 1-Story Property
- Wet Bar
- Gas Log Fireplace
- French Doors
- Breakfast Room
- Home Office
- Atrium Room
- Utility Room
- Washer and Gas Dryer Hookup
Kitchen
- Gas Oven
- Gas Cooktop
- <<microwave>>
- Ice Maker
- Dishwasher
- Disposal
Flooring
- Wood
- Carpet
- Tile
Bedrooms and Bathrooms
- 3 Bedrooms
- Double Vanity
Schools
- Ashford/Shadowbriar Elementary School
- West Briar Middle School
- Westside High School
Utilities
- Central Heating and Cooling System
- Heating System Uses Gas
Community Details
Overview
- Shadowbriar Association, Phone Number (281) 504-1300
- Shadowbriar Sec 02 Subdivision
Recreation
- Community Playground
- Community Pool
Map
Home Values in the Area
Average Home Value in this Area
Tax History
| Year | Tax Paid | Tax Assessment Tax Assessment Total Assessment is a certain percentage of the fair market value that is determined by local assessors to be the total taxable value of land and additions on the property. | Land | Improvement |
|---|---|---|---|---|
| 2024 | $6,022 | $410,906 | $79,280 | $331,626 |
| 2023 | $6,022 | $428,827 | $79,280 | $349,547 |
| 2022 | $8,257 | $375,000 | $79,280 | $295,720 |
| 2021 | $8,740 | $375,000 | $79,280 | $295,720 |
| 2020 | $8,597 | $355,000 | $79,280 | $275,720 |
| 2019 | $8,604 | $340,000 | $79,280 | $260,720 |
| 2018 | $6,155 | $317,400 | $79,280 | $238,120 |
| 2017 | $9,457 | $400,000 | $79,280 | $320,720 |
| 2016 | $8,597 | $340,000 | $79,280 | $260,720 |
| 2015 | $6,941 | $362,000 | $79,280 | $282,720 |
| 2014 | $6,941 | $270,000 | $79,280 | $190,720 |
Property History
| Date | Event | Price | Change | Sq Ft Price |
|---|---|---|---|---|
| 06/19/2025 06/19/25 | Pending | -- | -- | -- |
| 05/17/2025 05/17/25 | For Sale | $475,000 | -- | $183 / Sq Ft |
Purchase History
| Date | Type | Sale Price | Title Company |
|---|---|---|---|
| Deed Of Distribution | -- | None Listed On Document | |
| Warranty Deed | -- | Capital Title | |
| Warranty Deed | -- | None Available | |
| Warranty Deed | -- | -- | |
| Warranty Deed | -- | -- | |
| Warranty Deed | -- | First American Title | |
| Vendors Lien | -- | Commonwealth Title |
Mortgage History
| Date | Status | Loan Amount | Loan Type |
|---|---|---|---|
| Previous Owner | $115,000 | Unknown | |
| Previous Owner | $193,946 | Purchase Money Mortgage |
About the Listing Agent

With over 20 years of experience, I am dedicated to helping buyers and sellers navigate the real estate market. My commitment to understanding my clients' needs ensures that I effectively guide them in achieving their real estate goals.
Claudio's Other Listings
Source: Houston Association of REALTORS®
MLS Number: 14988146
APN: 1138100000023
- 2303 Willow Lake Dr
- 2210 Shadowbriar Dr
- 2107 Shadowbriar Dr
- 2207 Crystal Hills Dr
- 12134 Ella Lee Ln
- 2007 Shadowbriar Dr
- 2002 Round Lake Dr
- 2227 Holly Knoll St
- 12010 Rocky Knoll Dr
- 1927 Willowlake Dr
- 2231 Round Lake Dr
- 12310 Rocky Knoll Dr
- 1915 Willowlake Dr
- 11815 Poplar Creek Dr
- 12410 Piping Rock Dr
- 11822 Poplar Creek Dr
- 12302 Rincon Dr
- 1818 Berryfield Dr
- 12114 Sugar Springs Dr
- 11804 Westmere Dr
