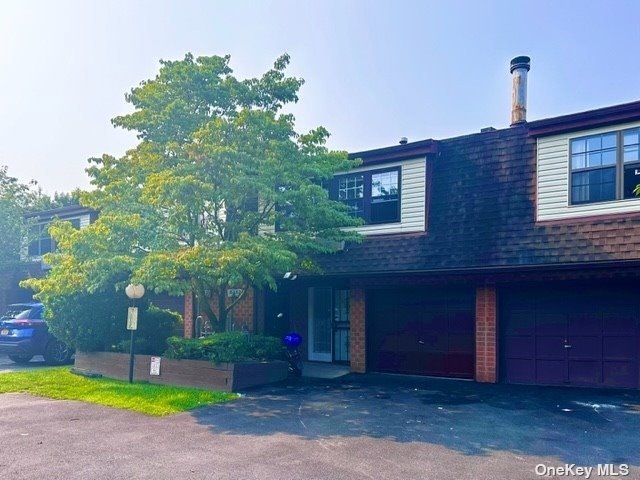
12116 Keel Ct Unit 53 College Point, NY 11356
College Point NeighborhoodHighlights
- Sauna
- Property is near public transit
- Main Floor Primary Bedroom
- P.S. 129 Patricia Larkin Rated A-
- Wood Flooring
- Marble Countertops
About This Home
As of November 2024This home is located at 12116 Keel Ct Unit 53, College Point, NY 11356 and is currently priced at $910,000, approximately $400 per square foot. This property was built in 1981. 12116 Keel Ct Unit 53 is a home located in Queens County with nearby schools including P.S. 129 Patricia Larkin, J.H.S. 194 William Carr, and Flushing High School.
Property Details
Home Type
- Multi-Family
Est. Annual Taxes
- $7,045
Year Built
- Built in 1981 | Remodeled in 2022
Lot Details
- 2,232 Sq Ft Lot
- Lot Dimensions are 24x93
- Two or More Common Walls
- North Facing Home
Parking
- 1 Car Attached Garage
- Driveway
Home Design
- Brick Exterior Construction
Interior Spaces
- 2,270 Sq Ft Home
- 2-Story Property
- Entrance Foyer
- Formal Dining Room
- Sauna
- Wood Flooring
- Home Security System
Kitchen
- Eat-In Kitchen
- Dishwasher
- Marble Countertops
Bedrooms and Bathrooms
- 5 Bedrooms
- Primary Bedroom on Main
- 3 Full Bathrooms
Laundry
- Dryer
- Washer
Location
- Property is near public transit
Schools
- Ps 129 Patricia Larkin Elementary School
- JHS 185 Edward Bleeker Middle School
- Flushing High School
Utilities
- Cooling System Mounted In Outer Wall Opening
- Window Unit Cooling System
- Baseboard Heating
- Heating System Uses Natural Gas
Listing and Financial Details
- Legal Lot and Block 1053 / 3916
- Assessor Parcel Number 03916-1053
Community Details
Overview
- 2 Units
Recreation
- Park
Building Details
- 2 Separate Electric Meters
- 2 Separate Gas Meters
Ownership History
Purchase Details
Home Financials for this Owner
Home Financials are based on the most recent Mortgage that was taken out on this home.Purchase Details
Home Financials for this Owner
Home Financials are based on the most recent Mortgage that was taken out on this home.Similar Homes in the area
Home Values in the Area
Average Home Value in this Area
Purchase History
| Date | Type | Sale Price | Title Company |
|---|---|---|---|
| Deed | $910,000 | -- | |
| Deed | $565,000 | -- | |
| Deed | $565,000 | -- |
Mortgage History
| Date | Status | Loan Amount | Loan Type |
|---|---|---|---|
| Open | $499,000 | Purchase Money Mortgage | |
| Previous Owner | $295,000 | New Conventional |
Property History
| Date | Event | Price | Change | Sq Ft Price |
|---|---|---|---|---|
| 11/08/2024 11/08/24 | Sold | $910,000 | -7.6% | $401 / Sq Ft |
| 10/09/2024 10/09/24 | Pending | -- | -- | -- |
| 09/28/2024 09/28/24 | For Sale | $985,000 | -- | $434 / Sq Ft |
Tax History Compared to Growth
Tax History
| Year | Tax Paid | Tax Assessment Tax Assessment Total Assessment is a certain percentage of the fair market value that is determined by local assessors to be the total taxable value of land and additions on the property. | Land | Improvement |
|---|---|---|---|---|
| 2025 | $7,045 | $35,347 | $1,837 | $33,510 |
| 2024 | $7,045 | $35,078 | $2,034 | $33,044 |
| 2023 | $6,647 | $33,094 | $2,110 | $30,984 |
| 2022 | $5,916 | $56,516 | $3,865 | $52,651 |
| 2021 | $6,199 | $51,881 | $3,865 | $48,016 |
| 2020 | $6,235 | $49,492 | $3,865 | $45,627 |
| 2019 | $6,115 | $46,305 | $3,865 | $42,440 |
| 2018 | $5,622 | $27,578 | $2,729 | $24,849 |
| 2017 | $5,304 | $26,018 | $2,628 | $23,390 |
| 2016 | $4,907 | $26,018 | $2,628 | $23,390 |
| 2015 | $2,741 | $24,547 | $2,813 | $21,734 |
| 2014 | $2,741 | $24,360 | $3,350 | $21,010 |
Agents Affiliated with this Home
-
Yiwen Mao

Seller's Agent in 2024
Yiwen Mao
Daxi Home Realty Management
(718) 219-8677
2 in this area
10 Total Sales
Map
Source: OneKey® MLS
MLS Number: KEY3581825
APN: 03916-1053
- 121-33 5th Ave Unit 4A
- 121-21 5th Ave Unit 10
- 411 121st St Unit 12
- 4-11 121st St Unit 12
- 120-24 Ketch Ct
- 517 College Point Blvd
- 120-10 Ketch Ct
- 121-10 Powells Cove Blvd Unit C
- 3-6 121st St
- 2-21 Constitution Place Unit A
- 222 Constitution Place Unit 167
- 3 Weatherly Place Unit B
- 120-23 Cove Ct Unit 94D
- 222 Capstan Ct Unit 101
- 2-20 Capstan Ct Unit 102B
- 120-16 Cove Ct Unit 87A
- 121-16 6th Ave
- 120-15 Cove Ct Unit 90A
- 120-15 Cove Ct Unit 90B
- 337 Park Crescent
