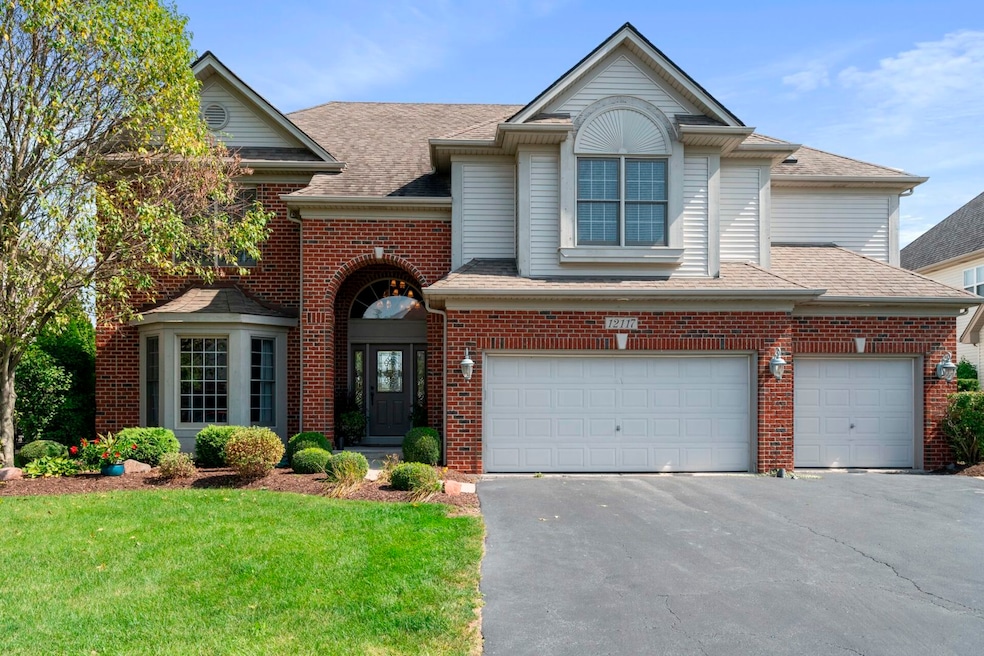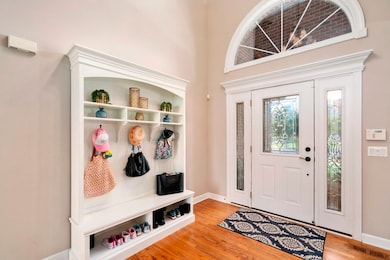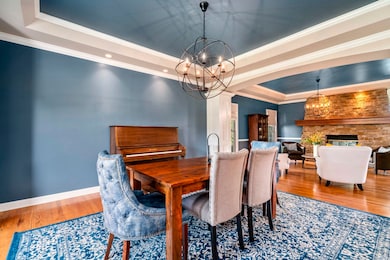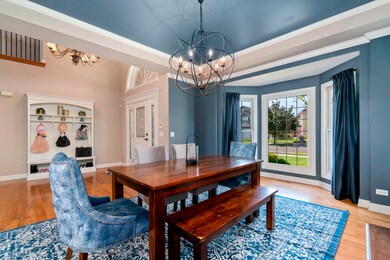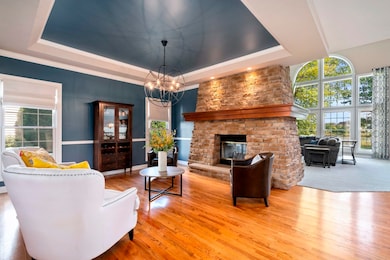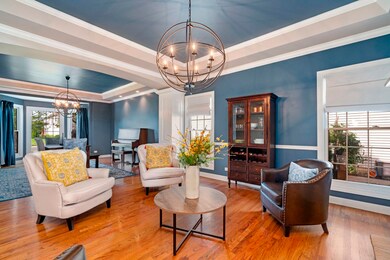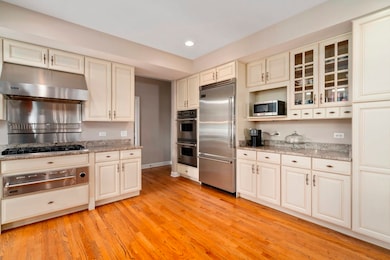
12117 Winterberry Ln Plainfield, IL 60585
Highlights
- Open Floorplan
- Community Lake
- Vaulted Ceiling
- Freedom Elementary School Rated A-
- Property is near a park
- Wood Flooring
About This Home
As of November 2022You are going to fall in love with this one! Over 6,000 square feet of living space! Wonderful welcoming two-story entry. The formal living area & formal dining room are connected spaces separated by white pillars with focal points of the see through stone fireplace. The family room with vaulted ceiling and floor-to-ceiling windows brings in so much light. Enter your chef's gourmet kitchen with an abundance of custom cabinetry, granite countertops, and all high end stainless steel Viking appliances. Off the kitchen is the dedicated den/office & a first-floor laundry room. There are two overlooks from the second level: one looking down onto the front entry and one overlooking the family room. The primary suite has a luxury bath with a separate shower/tub, double sinks and huge walk-in closet. Three additional large bedrooms; one has its own private bath along with another full bath in the hallway. It doesn't stop there! Finished basement has open area with a multitude of possibilities for use. A separate bedroom and full bath will be great for visitors down there. Did we mention lots and lots of storage!! Outside there is a deck that steps down to your brick paver patio that is perfect for entertaining. Enjoy the views of the pond and no backyard neighbors. This truly shows like a model. Don't wait and schedule your tour today!
Last Agent to Sell the Property
HomeSmart Realty Group License #475183755 Listed on: 09/23/2022

Home Details
Home Type
- Single Family
Est. Annual Taxes
- $12,275
Year Built
- Built in 2005
HOA Fees
- $26 Monthly HOA Fees
Parking
- 3 Car Attached Garage
- Driveway
- Parking Included in Price
Home Design
- Asphalt Roof
Interior Spaces
- 3,947 Sq Ft Home
- 2-Story Property
- Open Floorplan
- Coffered Ceiling
- Vaulted Ceiling
- Ceiling Fan
- Skylights
- Wood Burning Fireplace
- Window Treatments
- Family Room with Fireplace
- Living Room
- Formal Dining Room
Kitchen
- <<doubleOvenToken>>
- Range Hood
- <<microwave>>
- High End Refrigerator
- Dishwasher
- Stainless Steel Appliances
- Granite Countertops
Flooring
- Wood
- Partially Carpeted
Bedrooms and Bathrooms
- 4 Bedrooms
- 5 Potential Bedrooms
- Walk-In Closet
- Dual Sinks
- Separate Shower
Laundry
- Laundry on main level
- Dryer
- Washer
Finished Basement
- Basement Fills Entire Space Under The House
- Sump Pump
- Finished Basement Bathroom
Home Security
- Home Security System
- Storm Screens
- Carbon Monoxide Detectors
Schools
- Freedom Elementary School
- Heritage Grove Middle School
- Plainfield North High School
Utilities
- Forced Air Zoned Cooling and Heating System
- Heating System Uses Natural Gas
- Multiple Water Heaters
Additional Features
- Brick Porch or Patio
- Paved or Partially Paved Lot
- Property is near a park
Community Details
- Office Association, Phone Number (630) 748-3310
- Heritage Oaks Subdivision
- Property managed by Advocate
- Community Lake
Listing and Financial Details
- Homeowner Tax Exemptions
Ownership History
Purchase Details
Home Financials for this Owner
Home Financials are based on the most recent Mortgage that was taken out on this home.Purchase Details
Home Financials for this Owner
Home Financials are based on the most recent Mortgage that was taken out on this home.Purchase Details
Purchase Details
Purchase Details
Home Financials for this Owner
Home Financials are based on the most recent Mortgage that was taken out on this home.Purchase Details
Home Financials for this Owner
Home Financials are based on the most recent Mortgage that was taken out on this home.Similar Homes in the area
Home Values in the Area
Average Home Value in this Area
Purchase History
| Date | Type | Sale Price | Title Company |
|---|---|---|---|
| Warranty Deed | $649,900 | Old Republic Title | |
| Special Warranty Deed | $430,000 | Premier Title | |
| Sheriffs Deed | $310,258 | None Available | |
| Sheriffs Deed | $310,258 | None Available | |
| Interfamily Deed Transfer | -- | None Available | |
| Corporate Deed | $582,000 | Chicago Title Insurance Co |
Mortgage History
| Date | Status | Loan Amount | Loan Type |
|---|---|---|---|
| Open | $508,000 | New Conventional | |
| Closed | $519,900 | New Conventional | |
| Previous Owner | $387,000 | New Conventional | |
| Previous Owner | $1,500,000 | Construction | |
| Previous Owner | $100,000 | Credit Line Revolving | |
| Previous Owner | $279,545 | Fannie Mae Freddie Mac |
Property History
| Date | Event | Price | Change | Sq Ft Price |
|---|---|---|---|---|
| 11/15/2022 11/15/22 | Sold | $649,900 | 0.0% | $165 / Sq Ft |
| 10/06/2022 10/06/22 | Pending | -- | -- | -- |
| 10/03/2022 10/03/22 | For Sale | $649,900 | 0.0% | $165 / Sq Ft |
| 09/26/2022 09/26/22 | Pending | -- | -- | -- |
| 09/23/2022 09/23/22 | For Sale | $649,900 | +51.1% | $165 / Sq Ft |
| 08/06/2015 08/06/15 | Sold | $430,000 | 0.0% | $109 / Sq Ft |
| 06/29/2015 06/29/15 | Pending | -- | -- | -- |
| 06/15/2015 06/15/15 | For Sale | $429,900 | -- | $109 / Sq Ft |
Tax History Compared to Growth
Tax History
| Year | Tax Paid | Tax Assessment Tax Assessment Total Assessment is a certain percentage of the fair market value that is determined by local assessors to be the total taxable value of land and additions on the property. | Land | Improvement |
|---|---|---|---|---|
| 2023 | $14,488 | $182,926 | $39,034 | $143,892 |
| 2022 | $12,745 | $165,026 | $36,925 | $128,101 |
| 2021 | $12,281 | $157,168 | $35,167 | $122,001 |
| 2020 | $12,275 | $154,678 | $34,610 | $120,068 |
| 2019 | $11,591 | $150,319 | $33,635 | $116,684 |
| 2018 | $11,595 | $147,585 | $32,895 | $114,690 |
| 2017 | $11,525 | $143,775 | $32,046 | $111,729 |
| 2016 | $11,544 | $140,680 | $31,356 | $109,324 |
| 2015 | $10,269 | $129,269 | $30,150 | $99,119 |
| 2014 | $10,269 | $116,290 | $30,150 | $86,140 |
| 2013 | $10,269 | $116,290 | $30,150 | $86,140 |
Agents Affiliated with this Home
-
Amber Pugsley

Seller's Agent in 2022
Amber Pugsley
HomeSmart Realty Group
(630) 715-5036
8 Total Sales
-
Erin Boviall

Seller Co-Listing Agent in 2022
Erin Boviall
Coldwell Banker Realty
(630) 624-0853
48 Total Sales
-
Linda Lewis Bender

Buyer's Agent in 2022
Linda Lewis Bender
Coldwell Banker Realty
(630) 642-0180
23 Total Sales
-
Sarah Han

Seller's Agent in 2015
Sarah Han
Baird Warner
79 Total Sales
-
E
Buyer's Agent in 2015
Emily Jados
Coldwell Banker Residential
Map
Source: Midwest Real Estate Data (MRED)
MLS Number: 11637161
APN: 01-29-202-014
- 12116 Winterberry Ln
- 12118 Red Clover Ct
- 11954 Winterberry Ln
- 70AC W 119th St
- 12315 Blue Iris Ln
- 11825 Ford Ct
- 25023 W Prairie Grove Dr
- 0 W 119th St
- 24815 Newberry Way
- 25401 W 119th St
- 11640 Century Cir
- 24518 W Alexis Ln
- 12906 S Sydney Cir
- 12762 S Nicholas Dr
- 11616 Century Cir
- 11650 Liberty Ln
- 11646 Liberty Ln
- 24723 W Champion Dr
- 25212 Trelliage Ave
- 24309 White Oak Dr
