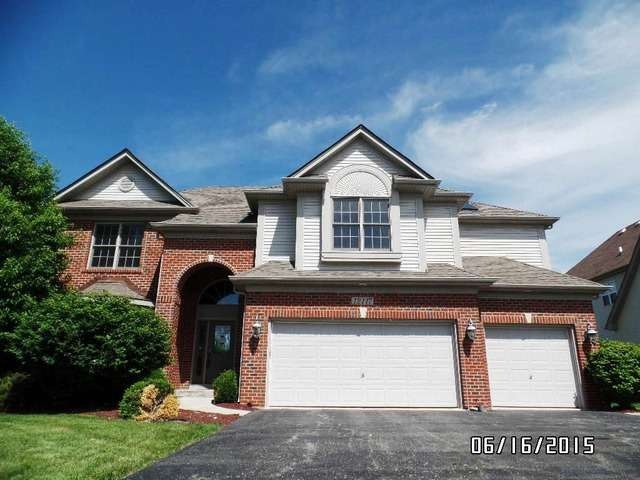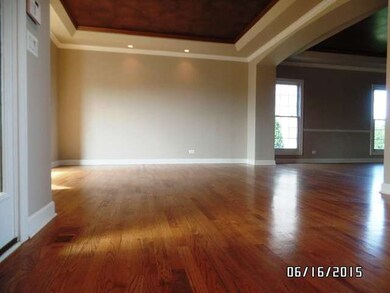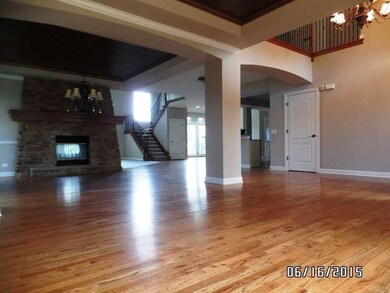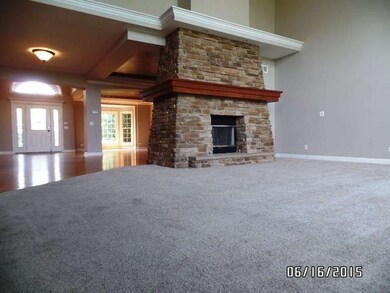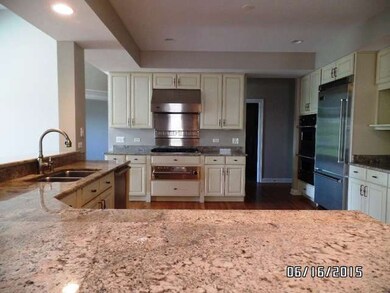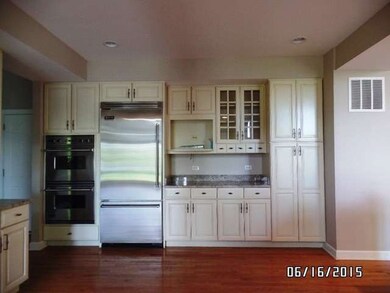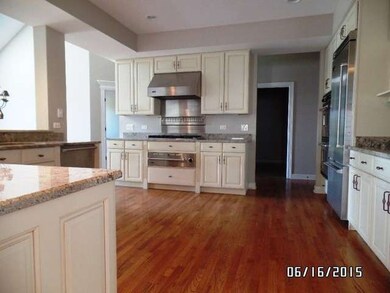
12117 Winterberry Ln Plainfield, IL 60585
Highlights
- Den
- Attached Garage
- Forced Air Heating and Cooling System
- Freedom Elementary School Rated A-
- Patio
- Dining Area
About This Home
As of November 2022EXPANSIVE AND OPEN FLOOR PLAN. FRESHLY PAINTED THROUGHOUT, NEW CARPET, NEWLY FINISHED BASEMENT, LARGE KTICHEN WITH HIGH END STAINLESS STEEL APPLIANCES (VIKING), OFFICE/DEN, BACK YARD WITH POND VIEW. MOVE-IN READY. PROPERTY IS SOLD IN AS IS CONDITION, 100% TAX PRORATION, NO SURVEY. PLEASE SEE 'OTHER DISCLOSURES' IN ADDITIONAL INFO TAB.
Last Buyer's Agent
Emily Jados
Coldwell Banker Residential
Home Details
Home Type
- Single Family
Est. Annual Taxes
- $14,488
Year Built
- 2005
HOA Fees
- $22 per month
Parking
- Attached Garage
- Driveway
- Parking Included in Price
- Garage Is Owned
Home Design
- Brick Exterior Construction
- Slab Foundation
- Asphalt Shingled Roof
- Vinyl Siding
Interior Spaces
- Primary Bathroom is a Full Bathroom
- See Through Fireplace
- Dining Area
- Den
Finished Basement
- Basement Fills Entire Space Under The House
- Finished Basement Bathroom
Outdoor Features
- Patio
Utilities
- Forced Air Heating and Cooling System
- Heating System Uses Gas
Listing and Financial Details
- Homeowner Tax Exemptions
- $5,000 Seller Concession
Ownership History
Purchase Details
Home Financials for this Owner
Home Financials are based on the most recent Mortgage that was taken out on this home.Purchase Details
Home Financials for this Owner
Home Financials are based on the most recent Mortgage that was taken out on this home.Purchase Details
Purchase Details
Purchase Details
Home Financials for this Owner
Home Financials are based on the most recent Mortgage that was taken out on this home.Purchase Details
Home Financials for this Owner
Home Financials are based on the most recent Mortgage that was taken out on this home.Similar Homes in Plainfield, IL
Home Values in the Area
Average Home Value in this Area
Purchase History
| Date | Type | Sale Price | Title Company |
|---|---|---|---|
| Warranty Deed | $649,900 | Old Republic Title | |
| Special Warranty Deed | $430,000 | Premier Title | |
| Sheriffs Deed | $310,258 | None Available | |
| Sheriffs Deed | $310,258 | None Available | |
| Interfamily Deed Transfer | -- | None Available | |
| Corporate Deed | $582,000 | Chicago Title Insurance Co |
Mortgage History
| Date | Status | Loan Amount | Loan Type |
|---|---|---|---|
| Open | $508,000 | New Conventional | |
| Closed | $519,900 | New Conventional | |
| Previous Owner | $387,000 | New Conventional | |
| Previous Owner | $1,500,000 | Construction | |
| Previous Owner | $100,000 | Credit Line Revolving | |
| Previous Owner | $279,545 | Fannie Mae Freddie Mac |
Property History
| Date | Event | Price | Change | Sq Ft Price |
|---|---|---|---|---|
| 11/15/2022 11/15/22 | Sold | $649,900 | 0.0% | $165 / Sq Ft |
| 10/06/2022 10/06/22 | Pending | -- | -- | -- |
| 10/03/2022 10/03/22 | For Sale | $649,900 | 0.0% | $165 / Sq Ft |
| 09/26/2022 09/26/22 | Pending | -- | -- | -- |
| 09/23/2022 09/23/22 | For Sale | $649,900 | +51.1% | $165 / Sq Ft |
| 08/06/2015 08/06/15 | Sold | $430,000 | 0.0% | $109 / Sq Ft |
| 06/29/2015 06/29/15 | Pending | -- | -- | -- |
| 06/15/2015 06/15/15 | For Sale | $429,900 | -- | $109 / Sq Ft |
Tax History Compared to Growth
Tax History
| Year | Tax Paid | Tax Assessment Tax Assessment Total Assessment is a certain percentage of the fair market value that is determined by local assessors to be the total taxable value of land and additions on the property. | Land | Improvement |
|---|---|---|---|---|
| 2023 | $14,488 | $182,926 | $39,034 | $143,892 |
| 2022 | $12,745 | $165,026 | $36,925 | $128,101 |
| 2021 | $12,281 | $157,168 | $35,167 | $122,001 |
| 2020 | $12,275 | $154,678 | $34,610 | $120,068 |
| 2019 | $11,591 | $150,319 | $33,635 | $116,684 |
| 2018 | $11,595 | $147,585 | $32,895 | $114,690 |
| 2017 | $11,525 | $143,775 | $32,046 | $111,729 |
| 2016 | $11,544 | $140,680 | $31,356 | $109,324 |
| 2015 | $10,269 | $129,269 | $30,150 | $99,119 |
| 2014 | $10,269 | $116,290 | $30,150 | $86,140 |
| 2013 | $10,269 | $116,290 | $30,150 | $86,140 |
Agents Affiliated with this Home
-
Amber Pugsley

Seller's Agent in 2022
Amber Pugsley
HomeSmart Realty Group
(630) 715-5036
8 Total Sales
-
Erin Boviall

Seller Co-Listing Agent in 2022
Erin Boviall
Coldwell Banker Realty
(630) 624-0853
48 Total Sales
-
Linda Lewis Bender

Buyer's Agent in 2022
Linda Lewis Bender
Coldwell Banker Realty
(630) 642-0180
23 Total Sales
-
Sarah Han

Seller's Agent in 2015
Sarah Han
Baird Warner
79 Total Sales
-
E
Buyer's Agent in 2015
Emily Jados
Coldwell Banker Residential
Map
Source: Midwest Real Estate Data (MRED)
MLS Number: MRD08955635
APN: 01-29-202-014
- 12116 Winterberry Ln
- 12118 Red Clover Ct
- 70AC W 119th St
- 12315 Blue Iris Ln
- 11825 Ford Ct
- 25023 W Prairie Grove Dr
- 0 W 119th St
- 24815 Newberry Way
- 25401 W 119th St
- 11640 Century Cir
- 24518 W Alexis Ln
- 12906 S Sydney Cir
- 12762 S Nicholas Dr
- 11616 Century Cir
- 11650 Liberty Ln
- 11646 Liberty Ln
- 24723 W Champion Dr
- 25212 Trelliage Ave
- 24309 White Oak Dr
- 24618 W Alexis Ln
