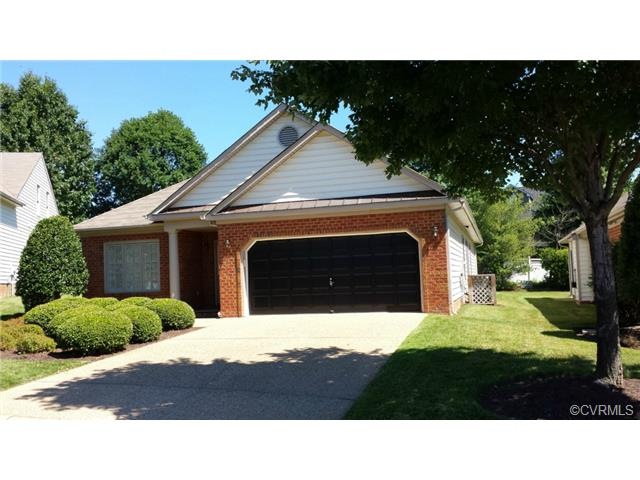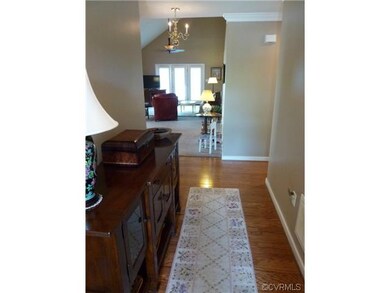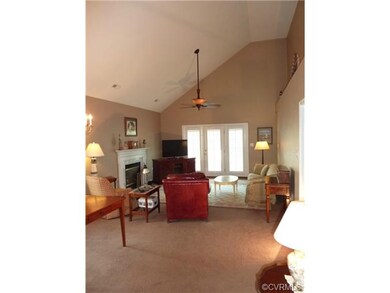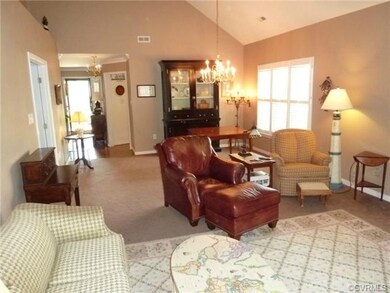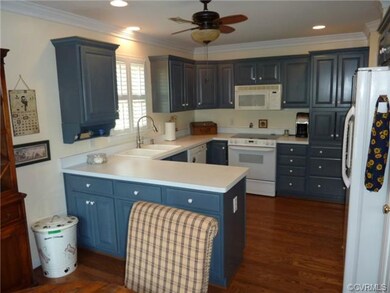
12118 Ashton Park Dr Glen Allen, VA 23059
Wyndham NeighborhoodEstimated Value: $463,485 - $529,000
Highlights
- Wood Flooring
- Shady Grove Elementary School Rated A-
- Forced Air Heating and Cooling System
About This Home
As of August 2014Must see wonderful one level living built by Boone Homes in Ashton Park in Wyndham! This brick front, 3 bedroom and 2 bath on one level offers a partially finished 2nd floor, waiting for the unwinding family. First floor master has tray ceiling, ceiling fan, and large walk-in closet combined with a dual sink, separate shower and soaking tub master bath. The eat-in kitchen is full of appliances, space, color, light and convenience. Vaulted ceiling Great room combines both the dining room and family room making a very large open entertaining area. Rounding out this charming home are a gas fireplace, laundry room, 2 car garage and additional storage space in the attic.
Last Agent to Sell the Property
RE/MAX Commonwealth License #0225045062 Listed on: 07/05/2014

Property Details
Home Type
- Condominium
Est. Annual Taxes
- $3,637
Year Built
- 1998
Lot Details
- 3.33
Home Design
- Composition Roof
Flooring
- Wood
- Partially Carpeted
- Ceramic Tile
Bedrooms and Bathrooms
- 3 Bedrooms
- 2 Full Bathrooms
Additional Features
- Property has 1 Level
- Forced Air Heating and Cooling System
Listing and Financial Details
- Assessor Parcel Number 739-776-7061.002
Ownership History
Purchase Details
Home Financials for this Owner
Home Financials are based on the most recent Mortgage that was taken out on this home.Similar Homes in Glen Allen, VA
Home Values in the Area
Average Home Value in this Area
Purchase History
| Date | Buyer | Sale Price | Title Company |
|---|---|---|---|
| Baumgartner Timothy H | $287,500 | -- |
Mortgage History
| Date | Status | Borrower | Loan Amount |
|---|---|---|---|
| Open | Baumgartner Timothy H | $156,600 | |
| Closed | Baumgartner Timothy H | $175,000 |
Property History
| Date | Event | Price | Change | Sq Ft Price |
|---|---|---|---|---|
| 08/07/2014 08/07/14 | Sold | $287,500 | -7.3% | $165 / Sq Ft |
| 07/08/2014 07/08/14 | Pending | -- | -- | -- |
| 07/05/2014 07/05/14 | For Sale | $310,000 | -- | $178 / Sq Ft |
Tax History Compared to Growth
Tax History
| Year | Tax Paid | Tax Assessment Tax Assessment Total Assessment is a certain percentage of the fair market value that is determined by local assessors to be the total taxable value of land and additions on the property. | Land | Improvement |
|---|---|---|---|---|
| 2024 | $3,637 | $401,100 | $85,000 | $316,100 |
| 2023 | $3,409 | $401,100 | $85,000 | $316,100 |
| 2022 | $3,004 | $353,400 | $85,000 | $268,400 |
| 2021 | $2,789 | $320,600 | $85,000 | $235,600 |
| 2020 | $2,789 | $320,600 | $85,000 | $235,600 |
| 2019 | $2,789 | $320,600 | $85,000 | $235,600 |
| 2018 | $2,729 | $313,700 | $80,000 | $233,700 |
| 2017 | $2,618 | $300,900 | $80,000 | $220,900 |
| 2016 | $2,618 | $300,900 | $80,000 | $220,900 |
| 2015 | $2,147 | $300,900 | $80,000 | $220,900 |
| 2014 | $2,147 | $246,800 | $70,000 | $176,800 |
Agents Affiliated with this Home
-
Gordon Laroussini

Seller's Agent in 2014
Gordon Laroussini
RE/MAX
(804) 377-0707
35 Total Sales
-
John Daylor

Buyer's Agent in 2014
John Daylor
Joyner Fine Properties
(804) 347-1122
34 in this area
351 Total Sales
Map
Source: Central Virginia Regional MLS
MLS Number: 1419110
APN: 739-776-7061.002
- 5519 Ashton Park Way
- 12109 Jamieson Place
- 11740 Park Forest Ct
- 5804 Bottomley Place
- 5736 Rolling Creek Place
- 5900 Kelbrook Ln
- 6229 Ginda Terrace
- 6005 Glen Abbey Dr
- 12418 Morgans Glen Cir
- 11742 Olde Covington Way
- 5908 Dominion Fairways Ct
- 11804 Olde Covington Way
- 5713 Stoneacre Ct
- 5804 Ascot Glen Dr
- 6807 Edgeware Ln
- 12024 Layton Dr
- 10932 Dominion Fairways Ln
- 11904 Montfort Cir
- 12201 Keats Grove Ct
- 12105 Manor Park Dr
- 12118 Ashton Park Dr
- 12118 Ashton Park Dr
- 12116 Ashton Park Dr
- 12116 Ashton Park Dr
- 12120 Ashton Park Dr
- 12120 Ashton Park Dr
- 12120 Ashton Park Dr Unit 1
- 12120 Ashton Park Dr Unit 12120
- 12114 Ashton Park Dr
- 12114 Ashton Park Dr Unit 4
- 12112 Ashton Park Dr
- 12112 Ashton Park Dr Unit 5
- 12121 Ashton Park Dr
- 12121 Ashton Park Dr Unit 40
- 6501 Glenshaw Dr
- 6501 Glenshaw Dr Unit 6501
- 6505 Glenshaw Dr
- 6505 Glenshaw Dr Unit 6505
- 12110 Ashton Park Dr
- 12110 Ashton Park Dr
