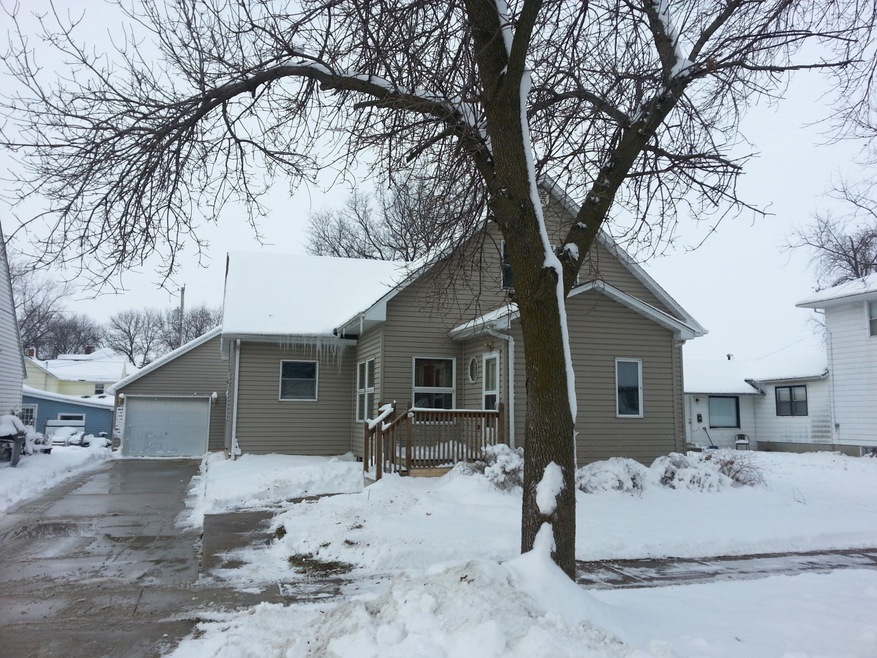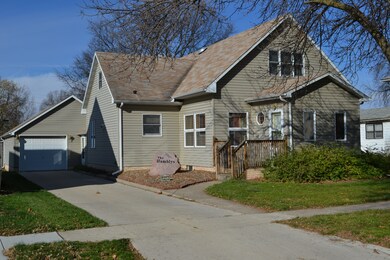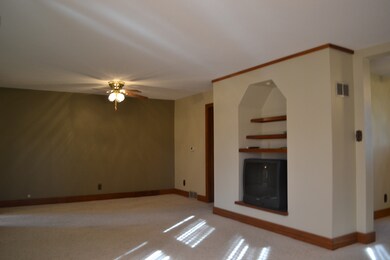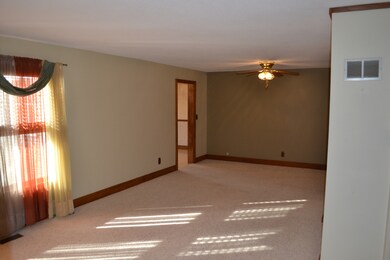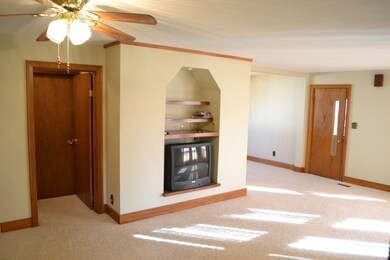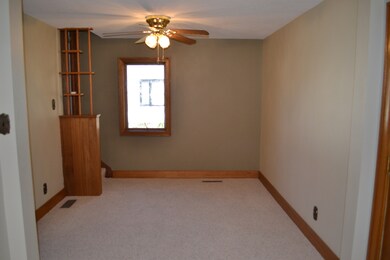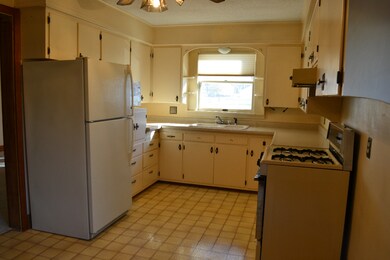
1212 4th St Nevada, IA 50201
Estimated Value: $163,000 - $229,000
Highlights
- Deck
- Enclosed patio or porch
- Tile Flooring
- Central Elementary School Rated A-
- 3 Car Attached Garage
- Forced Air Heating and Cooling System
About This Home
As of May 2013Well maintained and maintenance free 1 1/2 story home. This home offers plenty of room with over 2,000 sq ft of finished living space. Main floor consists of kitchen with eat in dining, large family room, master bedroom with large walk in closet, and full bathroom with double sink vanity and jetted tub. Upstairs you will find two additional bedrooms, half bathroom, and large landing areaoffering additional storage and nice built in cabinets and drawers. Lower level is partially finished with a family room featuring pine/log woodwork and built in entertainment center that includes 55" TV. Rear yard is nicely landscaped and offers plenty of privacy with a 6' fence and large 20x16 deck, great for warm weather entertaining. Plenty of storage outside with a 24x22 attached garage and 20x24 detached garage with concrete approach that offer plenty of room for storing your RV. Recent improvements include: roof/siding 99, lower level family room and woodwork 2003. tankless water heater 2011. offering additional storage and nice built in cabinets and drawers. Lower level is partially finished with a family room featuring pine/log woodwork and built in entertainment center that includes 55" TV. Rear yard is nicely landscaped and offers plenty of privacy with a 6' fence and large 20x16 deck, great for warm weather entertaining. Plenty of storage outside with a 24x22 attached garage and 20x24 detached garage with concrete approach that offer plenty of room for storing your RV. Recent improvements include: roof/siding 99, lower level family room and woodwork 2003. tankless water heater 2011.
Last Agent to Sell the Property
Marc Olson
Hunziker & Assoc.-Nevada Listed on: 10/30/2012
Last Buyer's Agent
Sherri Smith
Hunziker & Assoc.-Nevada
Home Details
Home Type
- Single Family
Est. Annual Taxes
- $1,726
Year Built
- Built in 1930
Lot Details
- Fenced
Parking
- 3 Car Attached Garage
Home Design
- Brick Foundation
- Wood Trim
- Vinyl Construction Material
Interior Spaces
- 1,823 Sq Ft Home
- 1.5-Story Property
- Ceiling Fan
- Window Treatments
- Basement Fills Entire Space Under The House
Kitchen
- Range
- Microwave
- Free-Standing Freezer
- Dishwasher
Flooring
- Carpet
- Tile
- Vinyl
Bedrooms and Bathrooms
- 3 Bedrooms
Laundry
- Dryer
- Washer
Outdoor Features
- Deck
- Enclosed patio or porch
Utilities
- Forced Air Heating and Cooling System
- Heating System Uses Natural Gas
- Gas Water Heater
- Water Softener is Owned
Listing and Financial Details
- Assessor Parcel Number 1106385420
Ownership History
Purchase Details
Home Financials for this Owner
Home Financials are based on the most recent Mortgage that was taken out on this home.Similar Homes in Nevada, IA
Home Values in the Area
Average Home Value in this Area
Purchase History
| Date | Buyer | Sale Price | Title Company |
|---|---|---|---|
| Widger Virgil L | $140,000 | None Available |
Mortgage History
| Date | Status | Borrower | Loan Amount |
|---|---|---|---|
| Closed | Widger Virgil L | $11,000 | |
| Open | Widger Virgil L | $142,857 | |
| Previous Owner | Hambly Steven C | $115,500 | |
| Previous Owner | Hambly Steven C | $17,050 |
Property History
| Date | Event | Price | Change | Sq Ft Price |
|---|---|---|---|---|
| 05/03/2013 05/03/13 | Sold | $140,000 | -6.7% | $77 / Sq Ft |
| 03/15/2013 03/15/13 | Pending | -- | -- | -- |
| 10/30/2012 10/30/12 | For Sale | $150,000 | -- | $82 / Sq Ft |
Tax History Compared to Growth
Tax History
| Year | Tax Paid | Tax Assessment Tax Assessment Total Assessment is a certain percentage of the fair market value that is determined by local assessors to be the total taxable value of land and additions on the property. | Land | Improvement |
|---|---|---|---|---|
| 2024 | $1,726 | $117,100 | $39,000 | $78,100 |
| 2023 | $2,032 | $117,100 | $39,000 | $78,100 |
| 2022 | $3,424 | $112,200 | $36,000 | $76,200 |
| 2021 | $3,328 | $184,600 | $36,000 | $148,600 |
| 2020 | $3,228 | $169,700 | $33,000 | $136,700 |
| 2019 | $3,228 | $169,700 | $33,000 | $136,700 |
| 2018 | $3,204 | $157,900 | $33,000 | $124,900 |
| 2017 | $3,204 | $157,900 | $33,000 | $124,900 |
| 2016 | $2,970 | $147,500 | $24,000 | $123,500 |
| 2015 | $2,970 | $147,500 | $24,000 | $123,500 |
| 2014 | $2,858 | $140,300 | $24,000 | $116,300 |
Agents Affiliated with this Home
-
M
Seller's Agent in 2013
Marc Olson
Hunziker & Assoc.-Nevada
-
S
Buyer's Agent in 2013
Sherri Smith
Hunziker & Assoc.-Nevada
Map
Source: Central Iowa Board of REALTORS®
MLS Number: 36546
APN: 11-06-385-420
