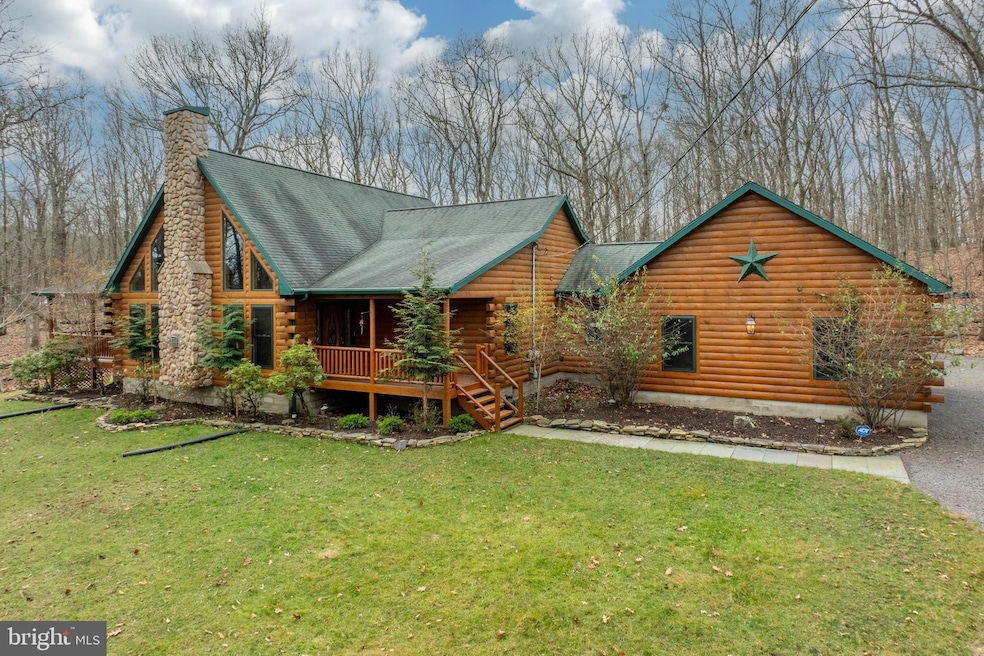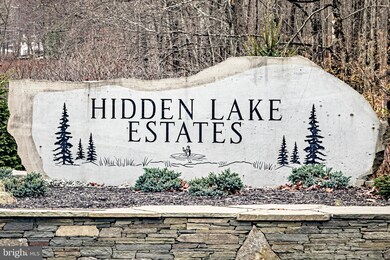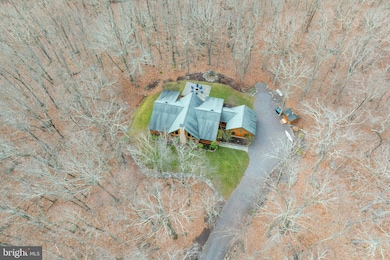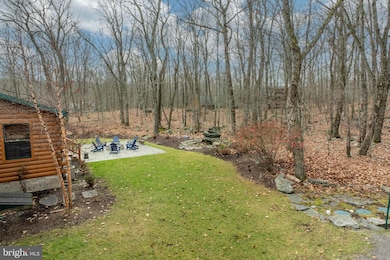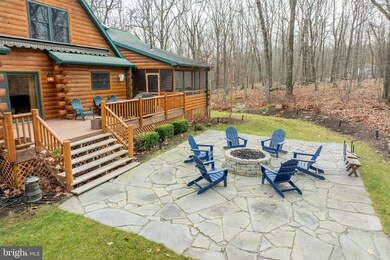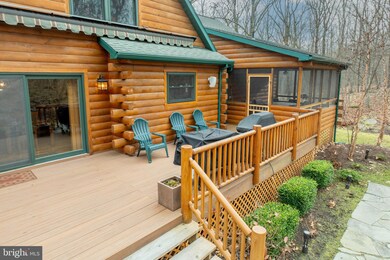
1212 Acacia Dr Hawley, PA 18428
Estimated payment $6,021/month
Highlights
- Popular Property
- Scenic Views
- Community Lake
- Eat-In Gourmet Kitchen
- Open Floorplan
- Contemporary Architecture
About This Home
Welcome home to 1212 Acacia Dr in Hawley, PA, nestled in the picturesque Pocono Mountains. Looking for a memorable family escape in a luxury community? This impeccably maintained log cabin sits on a serene 2.2 wooded acres in the highly desirable Hidden Lake Estates, near the coveted Lake Wallenpaupack. Offering the perfect blend of rustic elegance and modern amenities, this 5,246 sq ft home features 6 bedrooms, 3 bathrooms, and everything you need for year-round enjoyment. Inside, you'll find a two-story vaulted great room with a stunning stone fireplace, creating the perfect ambiance for cozy evenings. The beautiful kitchen boasts granite counters, stainless steel appliances, and is complemented by a thoughtfully designed dining room—ideal for hosting gatherings. A loft above the kitchen adds additional charm and functionality to the space. The main floor also features a convenient laundry room and a two-car garage, adding to the home's practicality. The thoughtfully designed interior includes a game room and home theater, making it perfect for entertaining. Step outside to enjoy two private decks, a screened-in porch, a cozy fire pit, and a tranquil water feature—perfect for embracing the great outdoors. As part of the exclusive Hidden Lake Estates community, you'll have access to a serene private lake, ideal for kayaking, canoeing, swimming, and fishing. The home's proximity to Lake Wallenpaupack and Wallenpaupack Beach further enhances its appeal. In the winter, you're just a short drive from popular ski resorts and water parks, making this home an all-season haven. Whether you're seeking a weekend retreat or a forever home, this exceptional property delivers the ultimate Poconos lifestyle. Schedule your private tour today and experience the magic for yourself!
Listing Agent
Keller Williams Realty Group License #RS312418 Listed on: 11/21/2024

Home Details
Home Type
- Single Family
Est. Annual Taxes
- $8,002
Year Built
- Built in 2006
Lot Details
- 2.2 Acre Lot
- Extensive Hardscape
HOA Fees
- $92 Monthly HOA Fees
Parking
- 2 Car Direct Access Garage
- 12 Driveway Spaces
- Parking Storage or Cabinetry
- Side Facing Garage
Property Views
- Scenic Vista
- Woods
Home Design
- Contemporary Architecture
- Traditional Architecture
- Log Cabin
- Block Foundation
Interior Spaces
- 5,246 Sq Ft Home
- Property has 1.5 Levels
- Open Floorplan
- Wainscoting
- Beamed Ceilings
- Ceiling Fan
- Fireplace With Glass Doors
- Stone Fireplace
- Fireplace Mantel
- Gas Fireplace
- Awning
- Family Room Off Kitchen
- Dining Area
- Laundry on main level
- Finished Basement
Kitchen
- Eat-In Gourmet Kitchen
- Gas Oven or Range
- Built-In Range
- Microwave
- Stainless Steel Appliances
- Upgraded Countertops
Flooring
- Wood
- Carpet
Bedrooms and Bathrooms
- Soaking Tub
- Walk-in Shower
Utilities
- 90% Forced Air Heating and Cooling System
- Heating System Powered By Owned Propane
- 200+ Amp Service
- Propane Water Heater
- On Site Septic
Community Details
- $1,025 Capital Contribution Fee
- Hidden Lakes Estates Poa
- Hidden Lake Estates Subdivision
- Community Lake
Listing and Financial Details
- Assessor Parcel Number 19000520037
Map
Home Values in the Area
Average Home Value in this Area
Tax History
| Year | Tax Paid | Tax Assessment Tax Assessment Total Assessment is a certain percentage of the fair market value that is determined by local assessors to be the total taxable value of land and additions on the property. | Land | Improvement |
|---|---|---|---|---|
| 2025 | $9,142 | $627,700 | $87,300 | $540,400 |
| 2024 | $7,768 | $558,700 | $87,300 | $471,400 |
| 2023 | $10,887 | $558,700 | $87,300 | $471,400 |
| 2022 | $7,028 | $324,200 | $47,400 | $276,800 |
| 2021 | $6,903 | $324,200 | $47,400 | $276,800 |
| 2020 | $6,884 | $324,200 | $47,400 | $276,800 |
| 2019 | $6,458 | $324,200 | $47,400 | $276,800 |
| 2018 | $6,331 | $324,200 | $47,400 | $276,800 |
| 2017 | $1,483 | $324,200 | $47,400 | $276,800 |
| 2016 | $5,985 | $324,200 | $47,400 | $276,800 |
| 2014 | -- | $324,200 | $47,400 | $276,800 |
Property History
| Date | Event | Price | Change | Sq Ft Price |
|---|---|---|---|---|
| 06/30/2025 06/30/25 | For Sale | $950,000 | 0.0% | $181 / Sq Ft |
| 06/17/2025 06/17/25 | For Rent | $4,000 | 0.0% | -- |
| 07/01/2019 07/01/19 | Sold | $440,000 | -2.2% | $132 / Sq Ft |
| 05/16/2019 05/16/19 | Pending | -- | -- | -- |
| 09/16/2018 09/16/18 | For Sale | $449,900 | -- | $135 / Sq Ft |
Purchase History
| Date | Type | Sale Price | Title Company |
|---|---|---|---|
| Deed | $749,000 | None Listed On Document | |
| Deed | $440,000 | None Available | |
| Deed | $30,000 | None Available |
Mortgage History
| Date | Status | Loan Amount | Loan Type |
|---|---|---|---|
| Open | $599,200 | New Conventional | |
| Previous Owner | $175,000 | Credit Line Revolving |
Similar Homes in Hawley, PA
Source: Bright MLS
MLS Number: PAWN2000626
APN: 102669
- 1209 Acacia Dr
- 28 Holland Rd
- 8 1st Rd
- 1353 Dewberry Dr
- 2766 Owego Turnpike
- 106 Aspen Ridge Dr
- 1050 Dewberry Dr
- 1100 Dewberry Dr
- 1301 Dewberry Dr
- 1085 Dewberry Dr
- 408 Chestnut Ave
- 304 Keystone St
- 86 Paupack Point Rd
- 88 Paupack Point Rd
- 412 Church St
- 14 8th St
- 17 Lake Dr
- 0 Grand Army of the Republic Hwy
- 0 Owego Turnpike Unit PWBPW252280
- 259 Florence Trail
- 202 Penn Ave Unit 101
- 202 Penn Ave Unit 102
- 453 Ridge Ave Unit first floor
- 129 Highland Dr
- 1972 Pa-590
- 3 Lakeview Dr
- 116 B Snowball Ln
- 108 Snowball Ln
- 4 / 4188 Huron Ct
- 219 4th St
- 347 Northgate Rd
- 1942 Glenwood Ln Unit ER 6
- 570/2140 E Lakeview Dr
- 1234 East St Unit 1
- 20 Woodcrest Ln Unit Lot 1567
- 61 Cedarwood Terrace
- 2392 Meadow View Dr
- 227 Falling Waters Blvd
- 141 Constitution Dr
- 1117 Easton Turnpike
