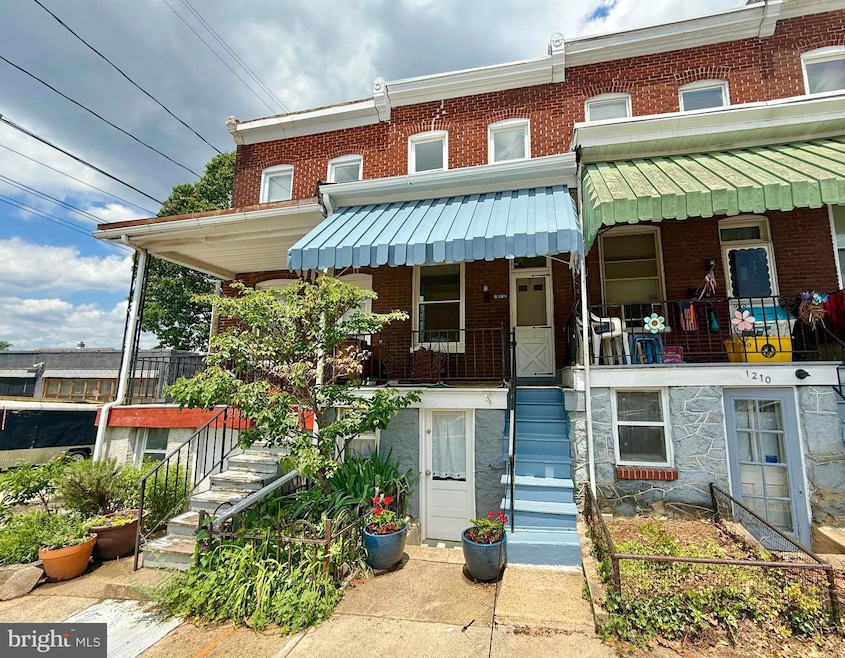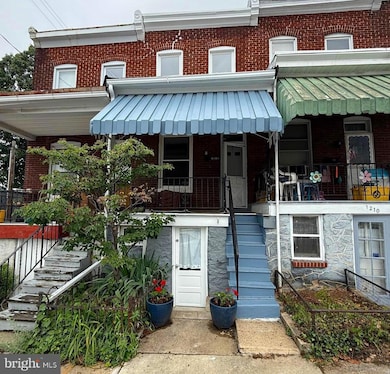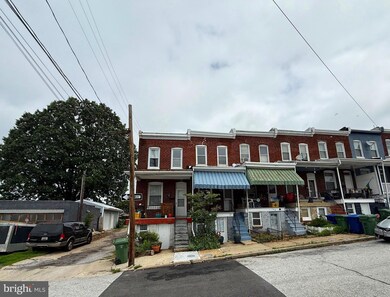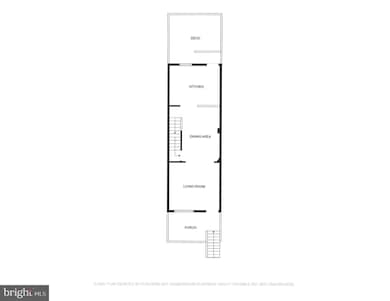1212 Cox St Baltimore, MD 21211
Hampden NeighborhoodEstimated payment $1,790/month
Highlights
- Federal Architecture
- Wood Flooring
- Porch
- Deck
- No HOA
- Ceiling Fan
About This Home
Charming Hampden Row Home with Modern Upgrades & Prime Location
This classic Baltimore row home, tucked away on a quiet street in vibrant Hampden, seamlessly combines timeless character with modern updates. Featuring a newly renovated kitchen and full bath, original hardwood floors, updated windows. The property has been well maintaned by long term owner.
New roof. gutters and downspouts 2022, Roof re-coated 2024, Boiler serviced 2024, Deck power washed and sealed 2025. This home is move-in ready and full of charm!
Start your day with morning coffee or unwind in the evening with dinner on the welcoming front porch, where gentle breezes add to the relaxed ambiance.
Enjoy the best of city living with walkable access to Hampden’s renowned restaurants, lively bars, coffee shops, independent cinema, live music and comedy clubs, parks, and scenic walking trails. Just a short walk to light rail public transportation, making commutes and city adventures a breeze.
The finished lower level offers a flexible bonus space—ideal as a rustic home office, studio, or potential third bedroom—with a private entrance that’s perfect for meeting clients or hosting guests.
Lovingly maintained (New roof. gutters and downspouts 2022, Roof re-coated 2024, Boiler serviced 2024, Deck power washed and sealed 2025. ) by its longtime owner of nearly 20 years (who loved the neighborhood so much they moved just around the corner), this home is a true gem in one of Baltimore’s most desirable communities.
Location Highlights: Walk Score® 93 / 100 Walker's Paradise
Less than 2 miles to Johns Hopkins Homewood, Loyola University, Notre Dame of Maryland, and MedStar Union Memorial
Under 5 miles to University of Maryland Medical Center and Johns Hopkins Hospital
Easy access to public transit via light rail, just a short walk away
Don’t miss this opportunity to own a beautifully updated home in the heart of Hampden—where community, convenience, and character meet.
Listing Agent
(443) 416-4444 jlamb@homesale.com Berkshire Hathaway HomeServices Homesale Realty License #644295 Listed on: 06/07/2025

Townhouse Details
Home Type
- Townhome
Est. Annual Taxes
- $3,855
Year Built
- Built in 1920
Lot Details
- 761 Sq Ft Lot
- South Facing Home
- Back Yard Fenced
- Property is in very good condition
Parking
- On-Street Parking
Home Design
- Federal Architecture
- Brick Exterior Construction
- Slab Foundation
- Plaster Walls
- Rubber Roof
Interior Spaces
- Property has 3 Levels
- Ceiling Fan
Kitchen
- Electric Oven or Range
- Range Hood
Flooring
- Wood
- Ceramic Tile
- Luxury Vinyl Tile
Bedrooms and Bathrooms
- 2 Main Level Bedrooms
- 1 Full Bathroom
Laundry
- Laundry on lower level
- Stacked Washer and Dryer
Basement
- Basement Fills Entire Space Under The House
- Walk-Up Access
- Connecting Stairway
- Exterior Basement Entry
Outdoor Features
- Deck
- Porch
Utilities
- Window Unit Cooling System
- Radiator
- 100 Amp Service
- Natural Gas Water Heater
- Municipal Trash
Listing and Financial Details
- Tax Lot 081
- Assessor Parcel Number 0313163575 081
Community Details
Overview
- No Home Owners Association
- Hampden Historic District Subdivision
Pet Policy
- Pets Allowed
Map
Home Values in the Area
Average Home Value in this Area
Tax History
| Year | Tax Paid | Tax Assessment Tax Assessment Total Assessment is a certain percentage of the fair market value that is determined by local assessors to be the total taxable value of land and additions on the property. | Land | Improvement |
|---|---|---|---|---|
| 2025 | $3,836 | $171,300 | $65,000 | $106,300 |
| 2024 | $3,836 | $163,333 | $0 | $0 |
| 2023 | $3,667 | $155,367 | $0 | $0 |
| 2022 | $3,479 | $147,400 | $65,000 | $82,400 |
| 2021 | $3,433 | $145,467 | $0 | $0 |
| 2020 | $3,154 | $143,533 | $0 | $0 |
| 2019 | $3,109 | $141,600 | $65,000 | $76,600 |
| 2018 | $3,034 | $136,667 | $0 | $0 |
| 2017 | $2,942 | $131,733 | $0 | $0 |
| 2016 | $1,401 | $126,800 | $0 | $0 |
| 2015 | $1,401 | $126,800 | $0 | $0 |
| 2014 | $1,401 | $126,800 | $0 | $0 |
Property History
| Date | Event | Price | List to Sale | Price per Sq Ft |
|---|---|---|---|---|
| 08/29/2025 08/29/25 | Price Changed | $277,000 | -1.8% | $264 / Sq Ft |
| 07/17/2025 07/17/25 | Price Changed | $282,000 | -1.7% | $269 / Sq Ft |
| 06/07/2025 06/07/25 | For Sale | $287,000 | -- | $273 / Sq Ft |
Purchase History
| Date | Type | Sale Price | Title Company |
|---|---|---|---|
| Deed | -- | -- | |
| Deed | $40,000 | -- | |
| Deed | $17,000 | -- |
Source: Bright MLS
MLS Number: MDBA2158568
APN: 3575-081
- 3915 Falls Rd
- 1220 Dellwood Ave
- 1222 Dellwood Ave
- 1310 Morling Ave
- 1307 Morling Ave
- 4000 Falls Rd
- 3717 Falls Rd
- 1314 Union Ave
- 1318 W 41st St
- 1005 Union Ave
- 4126 Falls Rd
- 3921 Roland Ave
- 3923 Roland Ave
- 1417 Union Ave
- 1118 Weldon Ave
- 1315 W 37th St
- 1340 W 37th St
- 1108 Weldon Ave
- 4008 1/2 Roland Ave
- 1414 W 37th St
- 3860 Falls Rd Unit 4
- 1228 W 37th St
- 1501 Cox St
- 1245 W 37th St
- 1212 Berry St
- 3921 Roland Ave
- 1500 Union Ave
- 727 W 40th St
- 3528 Hickory Ave
- 1009 W 43rd St
- 1130 Falls Hill Dr
- 3505 Ash St Unit A
- 2007 Clipper Park Rd Unit 114
- 909 W University Pkwy
- 832 W 35th St
- 3360 Hickory Ave
- 3600 Keswick Rd Unit A
- 4401 Roland Ave Unit 304
- 3300 Clipper Mill Rd
- 3457 Chestnut Ave Unit First Floor






