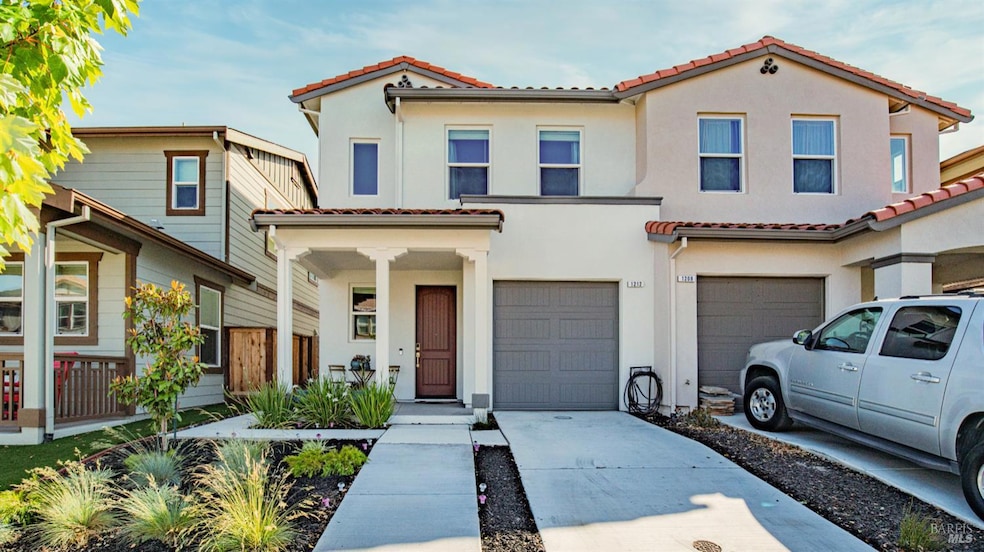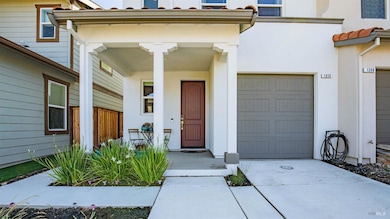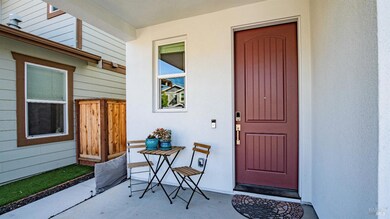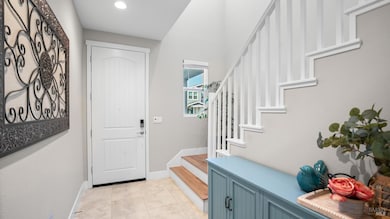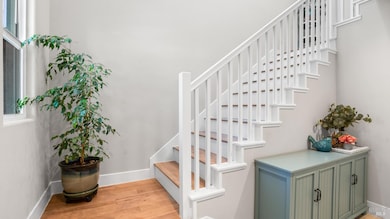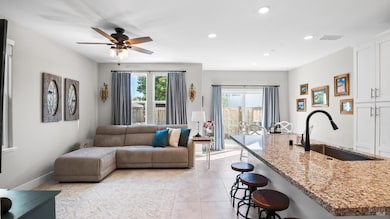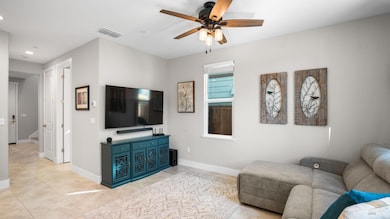
1212 Del Rancho Way Petaluma, CA 94954
Adobe NeighborhoodEstimated payment $5,132/month
Highlights
- Solar Power System
- Wood Flooring
- Granite Countertops
- Kenilworth Junior High School Rated A-
- Great Room
- 1 Car Attached Garage
About This Home
Welcome to this bright and move in ready newer home in one of Petaluma's finest neighborhoods! The main level boasts an inviting open kitchen with stunning countertops, a spacious dining area, a great room, and a convenient half bath. Upstairs, you'll find a serene primary suite, two generous bedrooms, a well-appointed bathroom, and elegant hickory hardwood flooring throughout. Built to the highest standards, this home features an energy-efficient water heater and appliances, central heating and air, a sprinkler system, and an owned solar setup to help cut utility costs. A one-car garage adds to the convenience. Ideally located with easy access to school, shopping, dining, wineries, and the freeway, this home offers the perfect balance of comfort and convenience to experience the best of wine country living!
Home Details
Home Type
- Single Family
Est. Annual Taxes
- $3,543
Year Built
- Built in 2023
Lot Details
- 2,005 Sq Ft Lot
- Wood Fence
- Back Yard Fenced
- Front Yard Sprinklers
HOA Fees
- $150 Monthly HOA Fees
Parking
- 1 Car Attached Garage
Home Design
- Slab Foundation
- Frame Construction
- Tile Roof
- Stucco
Interior Spaces
- 1,395 Sq Ft Home
- 2-Story Property
- Great Room
- Family Room Off Kitchen
- Living Room
- Dining Room
Kitchen
- Free-Standing Electric Range
- Microwave
- Dishwasher
- Kitchen Island
- Granite Countertops
- Disposal
Flooring
- Wood
- Tile
Bedrooms and Bathrooms
- 3 Bedrooms
- Primary Bedroom Upstairs
- Bathroom on Main Level
- Bathtub with Shower
Laundry
- Laundry Room
- Laundry on upper level
- Dryer
- Washer
Home Security
- Carbon Monoxide Detectors
- Fire and Smoke Detector
- Fire Suppression System
Eco-Friendly Details
- Solar Power System
Utilities
- Central Heating and Cooling System
- Internet Available
- Cable TV Available
Community Details
- Association fees include common areas
- Llw Properties Association, Phone Number (707) 455-4200
Listing and Financial Details
- Assessor Parcel Number 017-490-033-000
Map
Home Values in the Area
Average Home Value in this Area
Tax History
| Year | Tax Paid | Tax Assessment Tax Assessment Total Assessment is a certain percentage of the fair market value that is determined by local assessors to be the total taxable value of land and additions on the property. | Land | Improvement |
|---|---|---|---|---|
| 2023 | $3,543 | $81,660 | $81,660 | $0 |
| 2022 | $3,442 | $80,059 | $80,059 | $0 |
| 2021 | -- | -- | -- | -- |
Property History
| Date | Event | Price | Change | Sq Ft Price |
|---|---|---|---|---|
| 05/30/2025 05/30/25 | For Sale | $835,000 | +7.0% | $599 / Sq Ft |
| 03/14/2024 03/14/24 | Sold | $780,700 | -1.3% | $560 / Sq Ft |
| 10/02/2023 10/02/23 | Pending | -- | -- | -- |
| 09/06/2023 09/06/23 | For Sale | $790,635 | -- | $567 / Sq Ft |
Purchase History
| Date | Type | Sale Price | Title Company |
|---|---|---|---|
| Grant Deed | $781,000 | First American Title |
Mortgage History
| Date | Status | Loan Amount | Loan Type |
|---|---|---|---|
| Open | $622,728 | New Conventional |
Similar Homes in Petaluma, CA
Source: Bay Area Real Estate Information Services (BAREIS)
MLS Number: 325049943
APN: 017-490-033
- 1687 Del Oro Cir
- 625 Sartori Dr
- 1119 Clelia Ct
- 491 Casa Verde Cir
- 1506 Cerro Sonoma Cir
- 1549 Trellis Ln
- 31 Princeville Ct
- 1755 Chinar Dr
- 1903 Falcon Ridge Dr
- 1437 Baywood Dr
- 2001 Timberline Ln
- 1403 Marylyn Cir
- 1876 Adobe Creek Dr
- 1012 S Mcdowell Blvd
- 2204 Marylyn Cir
- 2104 Marylyn Cir
- 859 S Mcdowell Blvd
- 1062 Santa Clara Ln
- 1712 Putnam Way
- 801 Crinella Dr
