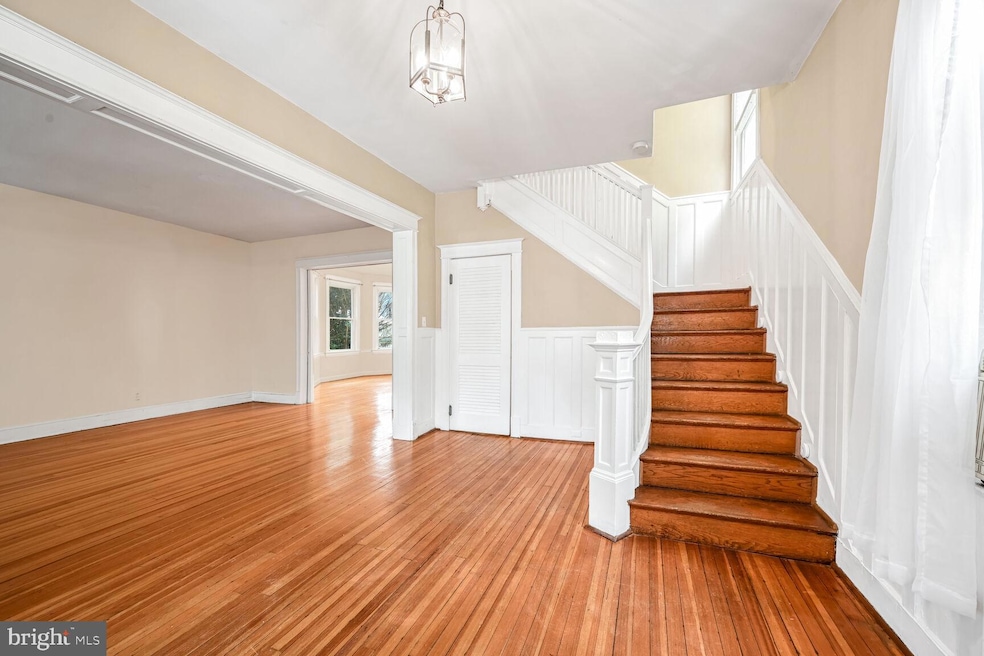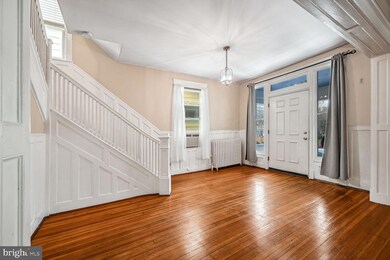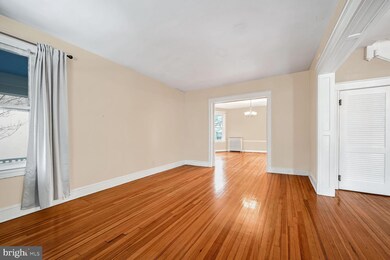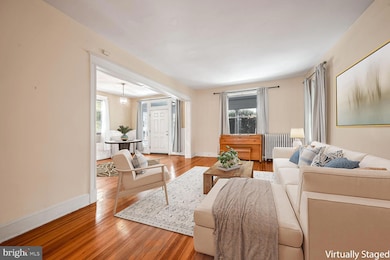
1212 Delafield Place NW Washington, DC 20011
16th Street Heights NeighborhoodHighlights
- Wood Flooring
- No HOA
- Double Oven
- Victorian Architecture
- Formal Dining Room
- 1-minute walk to Turtle Park
About This Home
As of March 2025Welcome to 1212 Delafield Place Northwest, an elegant residence nestled in the coveted 16th Street Heights neighborhood of Washington, DC. This distinguished 4-level detached home, lovingly cared for by its owner of 40 years, offers an inviting blend of charm and sophistication. Boasting 6 spacious bedrooms and 3 full baths, the residence spans an impressive 2,678 square feet, providing ample space for gracious living.
Upon arrival, be greeted by a timeless wrap-around porch, perfect for moments of relaxation. Inside, beautiful hardwood floors guide you through the expansive layout highlighting the meticulous maintenance throughout. On the main level you will find a grand foyer, formal living and dining rooms, and an expansive kitchen. The second and third levels contain 6 large bedrooms with an abundance of natural light. The finished basement offers versatile space, ideal for a variety of uses and comes with a second kitchen.
Step outside to discover an enchanting backyard, a serene retreat for outdoor enjoyment and entertaining, and potential off-street parking. Situated on a generous 4,025 square foot lot, this home offers a harmonious blend of indoor and outdoor living. Experience the enduring elegance and comfort of this remarkable property, a true gem in the heart of Washington, DC.
Home Details
Home Type
- Single Family
Est. Annual Taxes
- $5,312
Year Built
- Built in 1920
Lot Details
- 4,025 Sq Ft Lot
- North Facing Home
- Back Yard Fenced and Front Yard
- Property is in good condition
Home Design
- Victorian Architecture
- Block Foundation
Interior Spaces
- Property has 4 Levels
- Living Room
- Formal Dining Room
- Home Security System
Kitchen
- Double Oven
- Electric Oven or Range
- Stove
- Cooktop
- Dishwasher
- Disposal
Flooring
- Wood
- Partially Carpeted
- Vinyl
Bedrooms and Bathrooms
Laundry
- Dryer
- Washer
Outdoor Features
- Patio
- Wrap Around Porch
Utilities
- Radiator
- Heating System Uses Oil
- Electric Water Heater
Community Details
- No Home Owners Association
- 16Th Street Heights Subdivision
Listing and Financial Details
- Tax Lot 43
- Assessor Parcel Number 2922//0043
Ownership History
Purchase Details
Home Financials for this Owner
Home Financials are based on the most recent Mortgage that was taken out on this home.Similar Homes in Washington, DC
Home Values in the Area
Average Home Value in this Area
Purchase History
| Date | Type | Sale Price | Title Company |
|---|---|---|---|
| Quit Claim Deed | -- | -- |
Mortgage History
| Date | Status | Loan Amount | Loan Type |
|---|---|---|---|
| Open | $100,000 | No Value Available | |
| Open | $356,580 | New Conventional | |
| Previous Owner | $368,000 | New Conventional | |
| Previous Owner | $10,000 | Credit Line Revolving | |
| Previous Owner | $350,000 | Stand Alone Refi Refinance Of Original Loan |
Property History
| Date | Event | Price | Change | Sq Ft Price |
|---|---|---|---|---|
| 03/14/2025 03/14/25 | Sold | $1,000,000 | -4.8% | $373 / Sq Ft |
| 02/10/2025 02/10/25 | Pending | -- | -- | -- |
| 01/24/2025 01/24/25 | For Sale | $1,050,000 | 0.0% | $392 / Sq Ft |
| 12/07/2020 12/07/20 | Price Changed | $3,875 | -32.7% | $1 / Sq Ft |
| 12/01/2020 12/01/20 | Rented | $5,757 | +37.1% | -- |
| 10/26/2020 10/26/20 | Price Changed | $4,200 | +15.1% | $2 / Sq Ft |
| 07/30/2020 07/30/20 | Price Changed | $3,650 | -7.6% | $1 / Sq Ft |
| 06/30/2020 06/30/20 | Price Changed | $3,950 | -6.0% | $1 / Sq Ft |
| 06/10/2020 06/10/20 | Price Changed | $4,200 | +15.1% | $2 / Sq Ft |
| 05/25/2020 05/25/20 | For Rent | $3,650 | -- | -- |
Tax History Compared to Growth
Tax History
| Year | Tax Paid | Tax Assessment Tax Assessment Total Assessment is a certain percentage of the fair market value that is determined by local assessors to be the total taxable value of land and additions on the property. | Land | Improvement |
|---|---|---|---|---|
| 2024 | $5,312 | $843,240 | $453,620 | $389,620 |
| 2023 | $4,852 | $805,070 | $427,370 | $377,700 |
| 2022 | $2,124 | $747,030 | $391,430 | $355,600 |
| 2021 | $2,033 | $732,550 | $390,380 | $342,170 |
| 2020 | $1,939 | $716,100 | $381,250 | $334,850 |
| 2019 | $1,850 | $691,870 | $380,000 | $311,870 |
| 2018 | $1,768 | $659,660 | $0 | $0 |
| 2017 | $3,221 | $613,770 | $0 | $0 |
| 2016 | $2,934 | $541,300 | $0 | $0 |
| 2015 | $2,670 | $500,820 | $0 | $0 |
| 2014 | $2,436 | $433,690 | $0 | $0 |
Agents Affiliated with this Home
-
George Lima

Seller's Agent in 2025
George Lima
Compass
(202) 329-5068
1 in this area
47 Total Sales
-
Jacob Wysor

Buyer's Agent in 2025
Jacob Wysor
Real Living at Home
(404) 493-5825
1 in this area
5 Total Sales
-
Deborah Gomes

Seller's Agent in 2020
Deborah Gomes
Quasar Property Management And Real Estate LLC
(202) 838-6000
5 Total Sales
Map
Source: Bright MLS
MLS Number: DCDC2174526
APN: 2922-0043
- 4804 Georgia Ave NW Unit 303
- 4800 Georgia Ave NW Unit 405
- 4800 Georgia Ave NW Unit 404
- 4800 Georgia Ave NW Unit 103
- 1202 Decatur St NW
- 925 Decatur St NW
- 917 Decatur St NW
- 4711 Georgia Ave NW
- 917 Emerson St NW
- 4722 9th St NW
- 4914 9th St NW
- 837 Decatur St NW
- 4922 9th St NW
- 4610 9th St NW
- 812 Emerson St NW
- 4600 9th St NW
- 1316 Buchanan St NW
- 5024 9th St NW Unit 203
- 4523 Georgia Ave NW Unit 2
- 805 Emerson St NW






