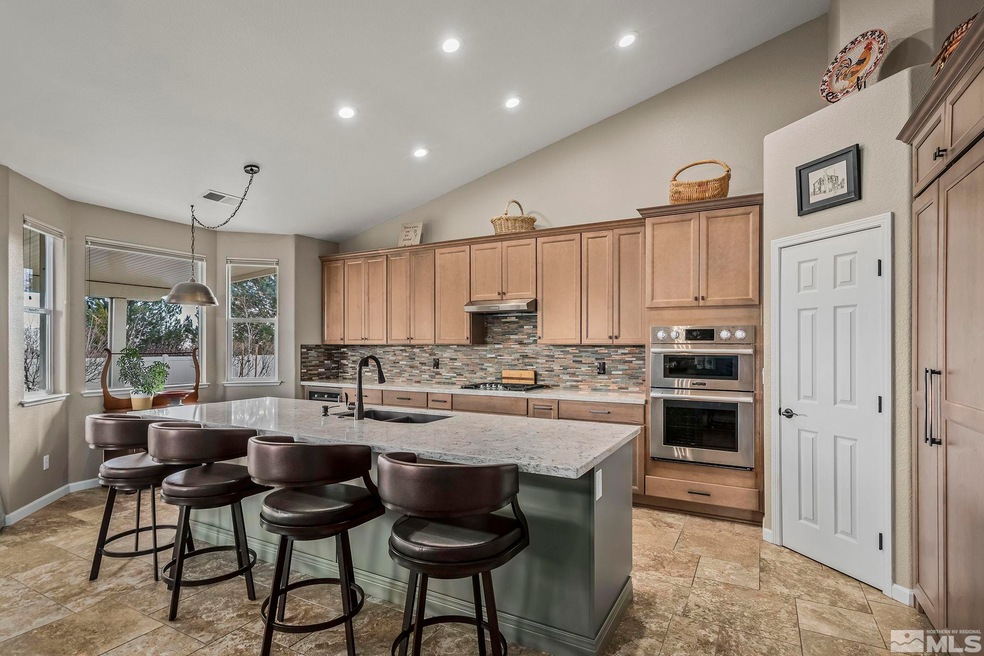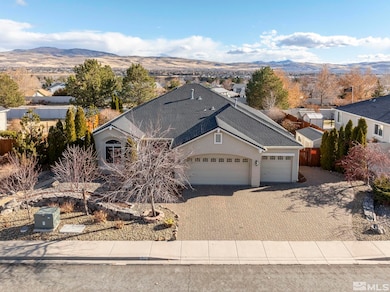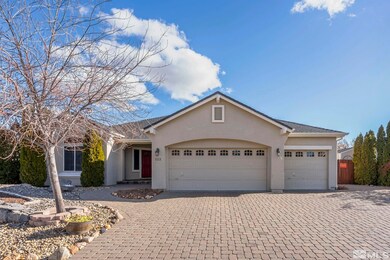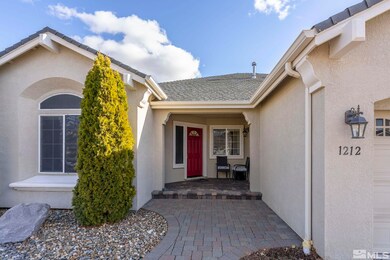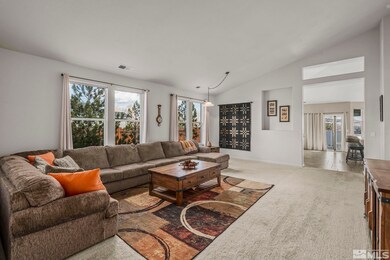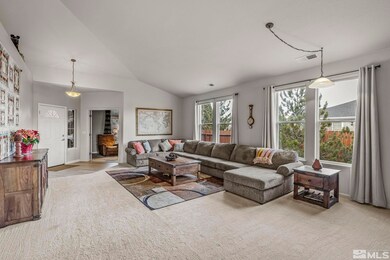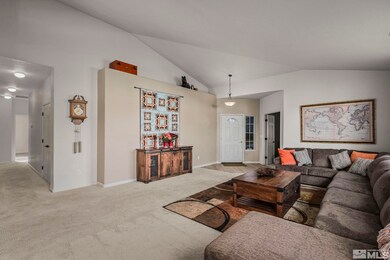
1212 Dortmunder Dr Sparks, NV 89441
Eagle Canyon-Pebble Creek NeighborhoodAbout This Home
As of March 2025Welcome to this beautifully updated 4-bedroom, 2.5-bath home offering 2,384sf of thoughtfully designed living space. From the moment you step inside, you'll be captivated by the seamless blend of modern upgrades and inviting charm. At the heart of this home is the stunning kitchen, completely remodeled in 2022 with an open-concept design that makes it an entertainers dream. The sleek countertops, ample cabinetry, and top-of-the-line finishes that create the perfect gathering spot for family and friends., The home’s floor plan flows effortlessly, offering versatility for work, relaxation, or entertaining. New carpet, installed in 2022, adds a further layer of comfort and warmth to the living areas, while the new (2022) HVAC system, hot water heater and water softener ensure year-round comfort and convenience. Even the garage is finished with built-in storage cabinets to keep your tools and belongings neatly organized. This home also comes with solar screens, perfect for keeping the house cooler during the summer months. These screens can easily be set up and removed as needed, providing an energy-efficient solution for seasonal comfort. Step outside to the backyard oasis and enjoy breathtaking mountain views that make every sunrise feel like a special occasion. Whether you're hosting outdoor gatherings or enjoying a quiet evening under the stars, this space offers endless possibilities. Don't miss the chance to own a home that truly has it all—modern upgrades, stunning views, and a layout perfect for making lasting memories. Schedule your private showing today!
Last Agent to Sell the Property
Dickson Realty - Caughlin License #S.190549 Listed on: 12/18/2024

Home Details
Home Type
- Single Family
Est. Annual Taxes
- $3,540
Year Built
- Built in 2004
Lot Details
- 0.28 Acre Lot
- Property is zoned Mds
HOA Fees
- $43 per month
Parking
- 3 Car Garage
Home Design
- Pitched Roof
Interior Spaces
- 2,384 Sq Ft Home
- Valley Views
Kitchen
- Microwave
- Dishwasher
- Disposal
Flooring
- Carpet
- Laminate
- Ceramic Tile
Bedrooms and Bathrooms
- 4 Bedrooms
Laundry
- Dryer
- Washer
Schools
- Hall Elementary School
- Shaw Middle School
- Spanish Springs High School
Utilities
- Internet Available
Listing and Financial Details
- Assessor Parcel Number 53072108
Ownership History
Purchase Details
Home Financials for this Owner
Home Financials are based on the most recent Mortgage that was taken out on this home.Purchase Details
Home Financials for this Owner
Home Financials are based on the most recent Mortgage that was taken out on this home.Purchase Details
Purchase Details
Similar Homes in Sparks, NV
Home Values in the Area
Average Home Value in this Area
Purchase History
| Date | Type | Sale Price | Title Company |
|---|---|---|---|
| Bargain Sale Deed | $685,000 | First Centennial Title | |
| Bargain Sale Deed | $307,500 | None Available | |
| Interfamily Deed Transfer | -- | None Available | |
| Bargain Sale Deed | $287,000 | Ticor Title Of Nevada Inc |
Mortgage History
| Date | Status | Loan Amount | Loan Type |
|---|---|---|---|
| Open | $445,250 | New Conventional | |
| Previous Owner | $244,800 | New Conventional | |
| Previous Owner | $50,000 | Credit Line Revolving |
Property History
| Date | Event | Price | Change | Sq Ft Price |
|---|---|---|---|---|
| 03/24/2025 03/24/25 | Sold | $685,000 | -0.6% | $287 / Sq Ft |
| 02/26/2025 02/26/25 | Pending | -- | -- | -- |
| 02/03/2025 02/03/25 | Price Changed | $689,000 | -1.4% | $289 / Sq Ft |
| 12/17/2024 12/17/24 | For Sale | $699,000 | +127.3% | $293 / Sq Ft |
| 01/09/2014 01/09/14 | Sold | $307,500 | -9.6% | $129 / Sq Ft |
| 11/26/2013 11/26/13 | Pending | -- | -- | -- |
| 10/15/2013 10/15/13 | For Sale | $340,000 | -- | $143 / Sq Ft |
Tax History Compared to Growth
Tax History
| Year | Tax Paid | Tax Assessment Tax Assessment Total Assessment is a certain percentage of the fair market value that is determined by local assessors to be the total taxable value of land and additions on the property. | Land | Improvement |
|---|---|---|---|---|
| 2025 | $3,540 | $150,298 | $46,515 | $103,783 |
| 2024 | $3,540 | $145,065 | $40,495 | $104,570 |
| 2023 | $3,438 | $141,789 | $43,015 | $98,774 |
| 2022 | $3,340 | $118,004 | $36,085 | $81,919 |
| 2021 | $3,242 | $112,950 | $31,500 | $81,450 |
| 2020 | $3,049 | $111,608 | $30,100 | $81,508 |
| 2019 | $2,903 | $106,117 | $27,125 | $78,992 |
| 2018 | $2,737 | $98,524 | $21,350 | $77,174 |
| 2017 | $2,659 | $97,129 | $19,845 | $77,284 |
| 2016 | $2,591 | $97,535 | $18,795 | $78,740 |
| 2015 | $2,586 | $95,418 | $17,045 | $78,373 |
| 2014 | $2,510 | $82,144 | $14,490 | $67,654 |
| 2013 | -- | $73,787 | $11,410 | $62,377 |
Agents Affiliated with this Home
-
Sarah Powell

Seller's Agent in 2025
Sarah Powell
Dickson Realty
(775) 247-9146
2 in this area
43 Total Sales
-
Bonnie Billings

Buyer's Agent in 2025
Bonnie Billings
Sierra Nevada Properties
(408) 203-4444
2 in this area
25 Total Sales
-
Penny Tenpenny

Seller's Agent in 2014
Penny Tenpenny
Keller Williams Group One Inc.
(775) 690-0458
12 in this area
112 Total Sales
-

Buyer's Agent in 2014
Tony Chinnici
Reno Realty
(775) 964-5100
Map
Source: Northern Nevada Regional MLS
MLS Number: 240015398
APN: 530-721-08
- 1018 Rook Way
- 1098 Hallertau Dr
- 68 Rook Ct
- 1458 Rosy Finch Dr
- 1056 Greenwing Dr
- 961 Ruddy Ct Unit 3
- 1349 Nightingale Way
- 1359 Whooping Crane Dr
- 1427 Rosy Finch Dr
- 2258 Albatross Way
- 2160 Mammatus Dr
- 3225 Amaretto Way Unit Cinnamon 62
- 2953 Murrelet Way Unit Cinnamon 164
- 2183 Kingston Canyon Dr
- 980 Mojave Desert Dr
- 908 Sand Springs Dr
- 742 Treasure City Dr
- 3237 Amaretto Way Unit Cinnamon 64
- 706 Ten Penny Dr
- 2989 Murrelet Way Unit Cinnamon 170
