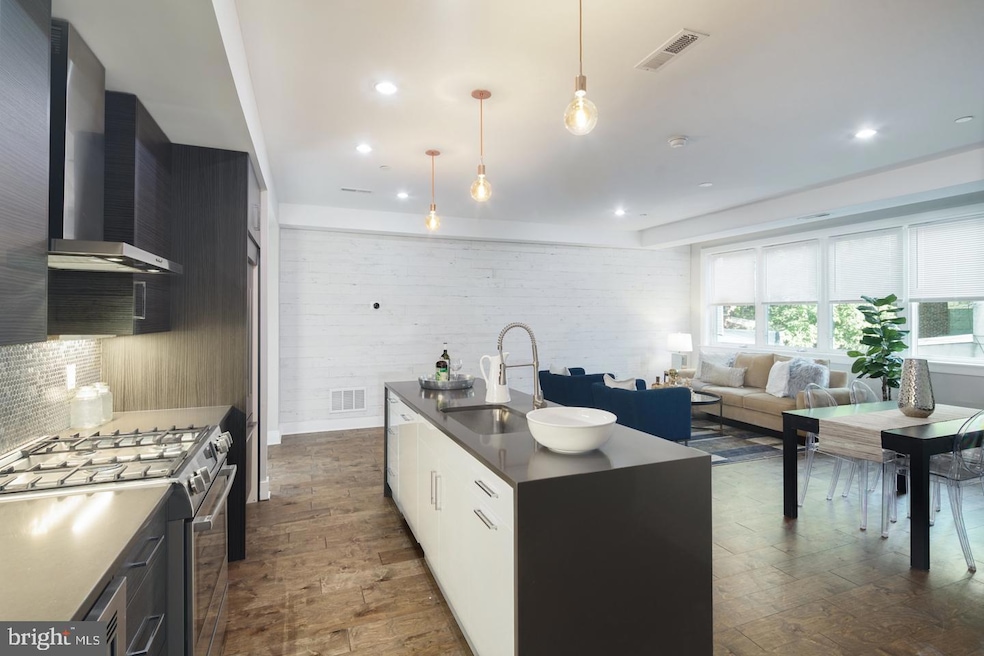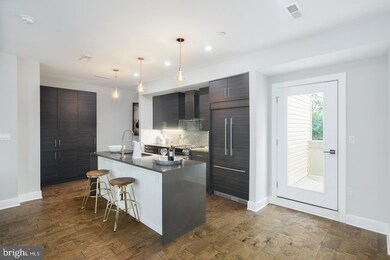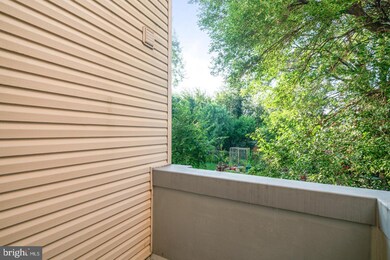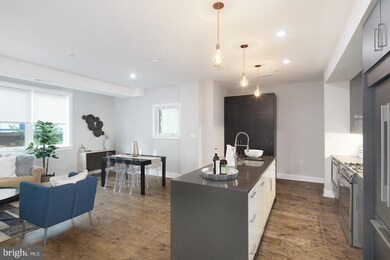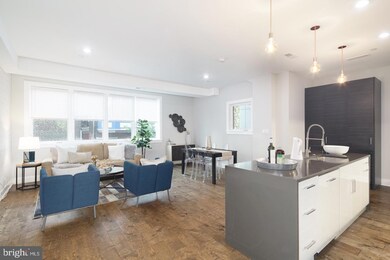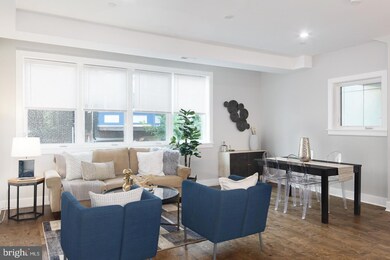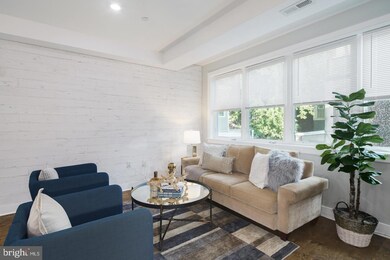
1212 E Susquehanna Ave Unit D Philadelphia, PA 19125
Fishtown NeighborhoodEstimated payment $4,584/month
Highlights
- Straight Thru Architecture
- Forced Air Heating and Cooling System
- 4-minute walk to Fishtown Recreation Center
- 2 Car Direct Access Garage
About This Home
Absolutely stunning and extra-wide 24-foot home in the heart of Fishtown, offering 3 spacious bedrooms, 2 full bathrooms, 2 half bathrooms, and a TWO-CAR garage with built-in storage. This exceptional residence also features a private roof deck with skyline views, multiple outdoor spaces, and a fully finished basement. The main level is bathed in natural light and showcases a bright, open-concept layout with gorgeous hardwood floors throughout. The spacious living and dining areas flow seamlessly into the modern kitchen, which is outfitted with generous cabinet and counter space, a stylish island with bar seating, and direct access to a private rear deck. Upstairs, the primary suite is a true retreat with its own private deck, a luxurious en-suite bath, and an oversized walk-in closet. Two additional bedrooms and another full bath complete the upper levels. Topping it all off is the expansive roof deck—your own private oasis with sweeping views of the city skyline. Square footage includes above and below grade. Taxes and square footage is the buyer responsibility to have verified independently. Abatement ends 1/31/2029.
Townhouse Details
Home Type
- Townhome
Est. Annual Taxes
- $2,309
Year Built
- Built in 2017
Lot Details
- 782 Sq Ft Lot
- Lot Dimensions are 20.00 x 33.00
HOA Fees
- $75 Monthly HOA Fees
Parking
- 2 Car Direct Access Garage
Home Design
- Straight Thru Architecture
Interior Spaces
- 3,420 Sq Ft Home
- Property has 3 Levels
- Finished Basement
Bedrooms and Bathrooms
- 3 Main Level Bedrooms
Utilities
- Forced Air Heating and Cooling System
- Natural Gas Water Heater
Community Details
- 1212 E Susquehanna Homeowners Association
- Fishtown Subdivision
Listing and Financial Details
- Tax Lot 252
- Assessor Parcel Number 181237520
Map
Home Values in the Area
Average Home Value in this Area
Tax History
| Year | Tax Paid | Tax Assessment Tax Assessment Total Assessment is a certain percentage of the fair market value that is determined by local assessors to be the total taxable value of land and additions on the property. | Land | Improvement |
|---|---|---|---|---|
| 2025 | $1,996 | $825,000 | $165,000 | $660,000 |
| 2024 | $1,996 | $825,000 | $165,000 | $660,000 |
| 2023 | $1,996 | $713,100 | $142,620 | $570,480 |
| 2022 | $1,996 | $142,620 | $142,620 | $0 |
| 2021 | $9,579 | $0 | $0 | $0 |
| 2020 | $9,579 | $0 | $0 | $0 |
| 2019 | $5,733 | $0 | $0 | $0 |
| 2018 | -- | $0 | $0 | $0 |
Property History
| Date | Event | Price | Change | Sq Ft Price |
|---|---|---|---|---|
| 05/19/2025 05/19/25 | For Sale | $775,000 | -- | $227 / Sq Ft |
Purchase History
| Date | Type | Sale Price | Title Company |
|---|---|---|---|
| Deed | $450,000 | None Listed On Document | |
| Deed | $450,000 | None Listed On Document |
Mortgage History
| Date | Status | Loan Amount | Loan Type |
|---|---|---|---|
| Previous Owner | $519,000 | Commercial | |
| Previous Owner | $500,000 | New Conventional |
Similar Homes in Philadelphia, PA
Source: Bright MLS
MLS Number: PAPH2484554
APN: 181237520
- 1212 E Susquehanna Ave Unit D
- 1214 E Susquehanna Ave
- 1214 E Susquehanna Ave Unit 4
- 1214 E Susquehanna Ave Unit 3
- 1214 E Susquehanna Ave Unit 2
- 1214 E Susquehanna Ave Unit 1
- 1214 E Fletcher St
- 1129 E Berks St
- 1101 E Berks St
- 700 Moyer St Unit 107
- 700 Moyer St Unit 302
- 700 Moyer St Unit 103
- 700 Moyer St Unit 307
- 700 Moyer St Unit 305
- 700 Moyer St Unit 207
- 1218 E Berks St
- 632 Moyer St
- 630 Moyer St
- 1116 E Wilt St
- 864 Moyer St
